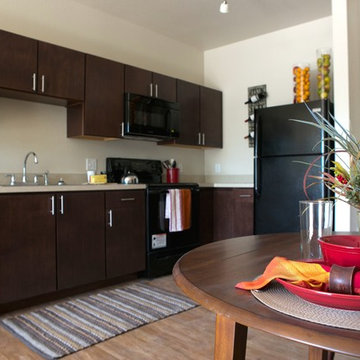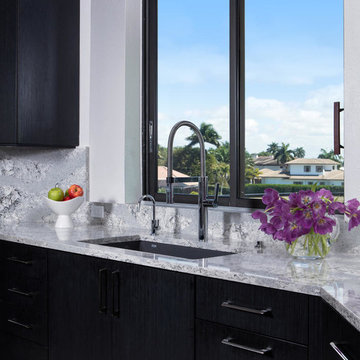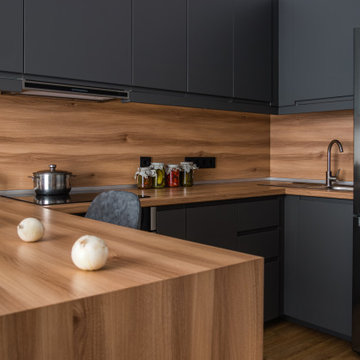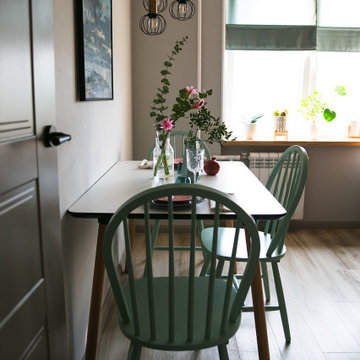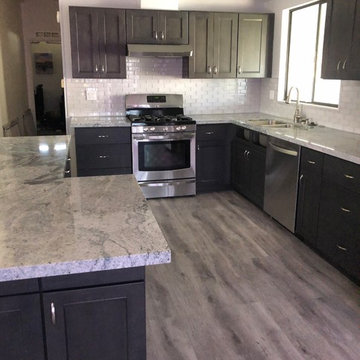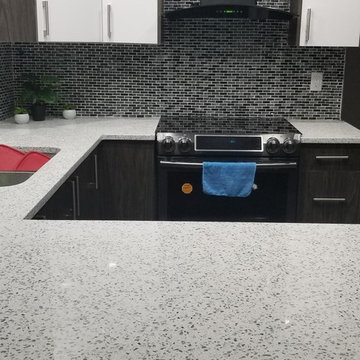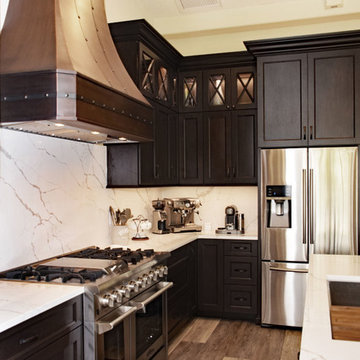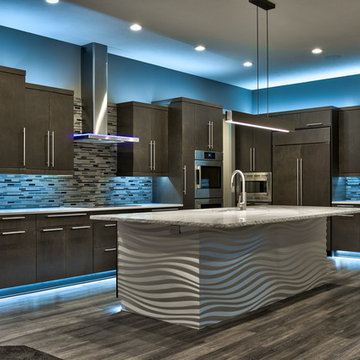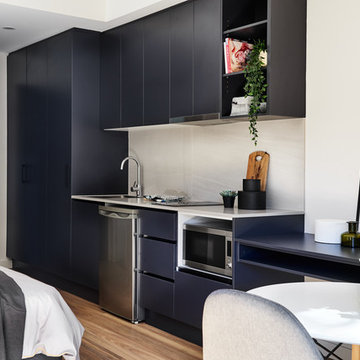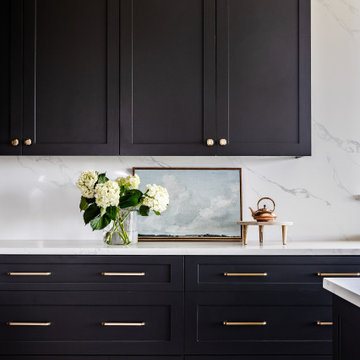Black Kitchen with Vinyl Floors Design Ideas
Refine by:
Budget
Sort by:Popular Today
101 - 120 of 1,766 photos
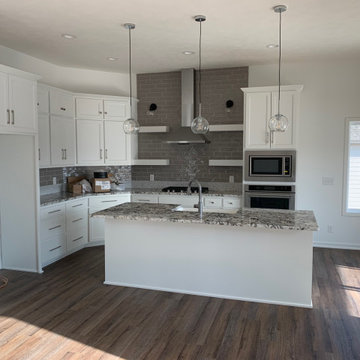
White Kitchen with Gray Subway Tile backsplash and Granite Countertops. Luxury Vinyl Plank Flooring.
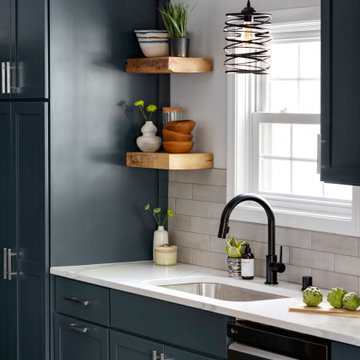
When the clients for this 1940's Minneapolis home came to us with their kitchen, they wanted to really make a kitchen they could be proud to come home to and entertain friends and family. With a Scandinavian focus in mind, we played with a number of different elements to bring the whole design together. The cabinets are painted a blue/gray color and the tops are a marble-like quartz. The backsplash is a simple, yet elegant, gray elongated subway tile that tucks up right under the floating shelves and upper cabinets. The floors are a wood-looking luxury vinyl plank. Finally the open shelves are made of reclaimed barn wood sourced from Minnesota. One of the focuses in this kitchen was to create a space for coffee. The coffee nook was specifically designed to accommodate the specific coffee maker the homeowners selected. Overall, we are completely in love with this look and how beautiful it turned out!

A studio apartment with decorated to give a high end finish at an affordable price.
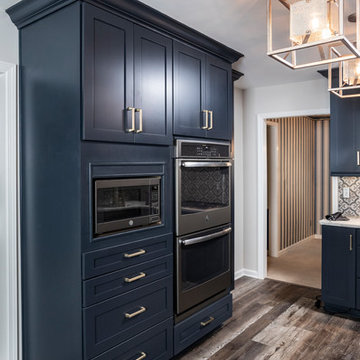
Wellborn Premier Prairie Maple Shaker Doors, Bleu Color, Amerock Satin Brass Bar Pulls, Delta Satin Brass Touch Faucet, Kraus Deep Undermount Sik, Gray Quartz Countertops, GE Profile Slate Gray Matte Finish Appliances, Brushed Gold Light Fixtures, Floor & Decor Printed Porcelain Tiles w/ Vintage Details, Floating Stained Shelves for Coffee Bar, Neptune Synergy Mixed Width Water Proof San Marcos Color Vinyl Snap Down Plank Flooring, Brushed Nickel Outlet Covers, Zline Drop in 30" Cooktop, Rev-a-Shelf Lazy Susan, Double Super Trash Pullout, & Spice Rack, this little Galley has it ALL!
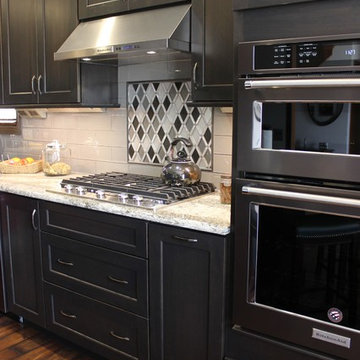
DuraSupreme cabinetry in the Cherry "Peppercorn" finish paired with Cambria Quartz in the "Galloway" design. KitchenAid's Black Stainless Steel appliances and Luxury Vinyl Plank flooring complete the look in the remodeled Betendorf IA kitchen by Village Home Stores.
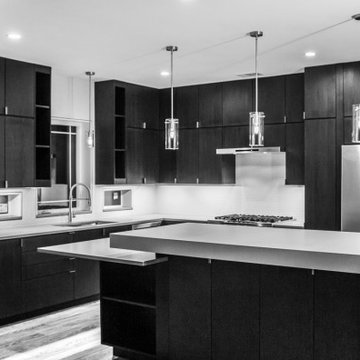
This project features some unique design elements that make it a truly unique space. It was a great project to work on and in the end all the finished and the design make this a truly great kitchen.
The floating island is just one of the key features that seem to just pull you into the space. The island has two different levels which is a great way to separate the dining area from the kitchen.
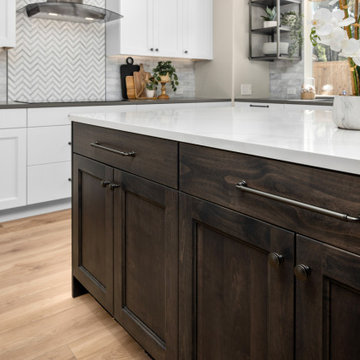
The layout in this kitchen wasn't bad. It had a corner pantry that took up a lot of space for minimal storage. We took that out and gained the corner for a lazy susan and upper corner cabinets. We added a large roll-out shelf pantry for food storage. We also added a full transom row of upper cabinets for additional seasonal storage. The existing cabinets were in rough shape and the design was very dated. The client's style is contemporary with a bit of a coastal nod. The kitchen is mostly white with shades of grey and some added woven texture. We created a focal point at the hood by using glass tile in a chevron pattern and a black stainless hood.
We carried the textured feel to the kitchen table and into the family room. The family room adds more coastal blue to the design. The dated built in under the tv and staircase wall were removed and updated. A fresh coat of paint for the whole house completed the look. The adjacent laundry room got a refresh as well with a new patterned floor that uses the same blue from the family room walls. A new cabinet, sink, faucet and fun penny round tiles complete the look.

Mt. Washington, CA - Complete Kitchen remodel
Replacement of flooring, cabinets/cupboards, countertops, tiled backsplash, appliances and a fresh paint to finish.
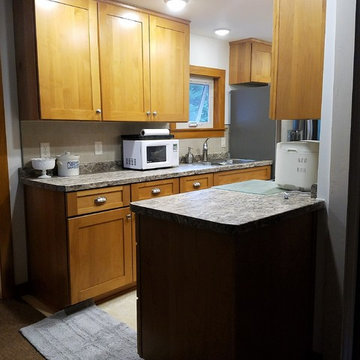
The homeowner wanted to remodel the kitchen and bathroom in their family cabin with a couple goals in mind: to make the small spaces more efficient and to complement the existing woodwork in the home.
Black Kitchen with Vinyl Floors Design Ideas
6

