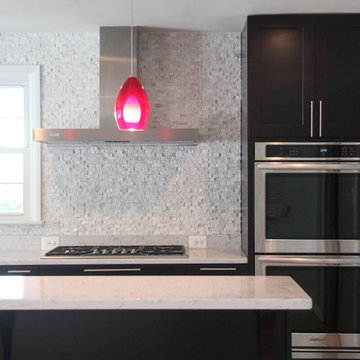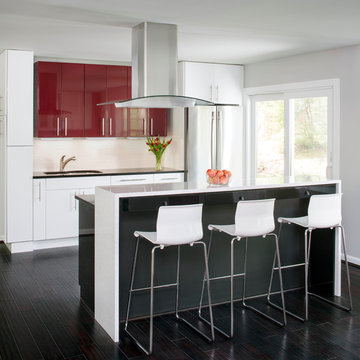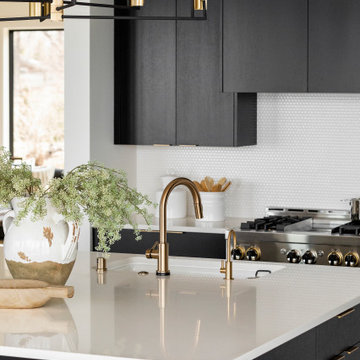Black Kitchen with White Splashback Design Ideas
Refine by:
Budget
Sort by:Popular Today
121 - 140 of 16,385 photos
Item 1 of 3

This loft apartment is on Portland’s NW 13th Avenue, one of Portland’s most interesting streets. Located in the recently transformed Pearl District, the street is a busy ensemble of shops and apartments housed in late-19th and early-20th-century loft warehouse structures, with the buildings largely intact as originally built, including special features such as water towers, loading docks, old brick, and original painted signs.
Photos by Lincoln Barbour.

This new riverfront townhouse is on three levels. The interiors blend clean contemporary elements with traditional cottage architecture. It is luxurious, yet very relaxed.
Project by Portland interior design studio Jenni Leasia Interior Design. Also serving Lake Oswego, West Linn, Vancouver, Sherwood, Camas, Oregon City, Beaverton, and the whole of Greater Portland.
For more about Jenni Leasia Interior Design, click here: https://www.jennileasiadesign.com/
To learn more about this project, click here:
https://www.jennileasiadesign.com/lakeoswegoriverfront
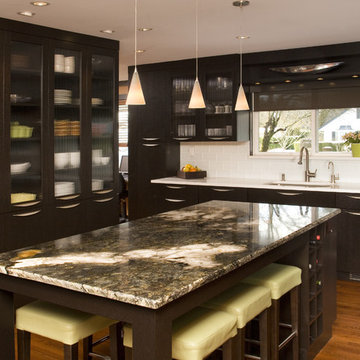
This contemporary kitchen balances the lightness of white countertops with the dark chocolate stained rift oak cabinets and a granite slab island that pulls it all together. The clients’ wanted a working kitchen that allows a cook and separate prep cook to work together without interference while keeping the clean lines of the entire space. Upon a closer look it has hidden gems enhancing its efficiency and functionality. The glass tile backsplash not only adds a touch of luster but it easy to clean. Just across the range top is a six inch deep cabinet within reach containing all the necessary spices and oils. Hidden right next to the pantry is a cork board and ironing board making this space both beautiful and mult-ifunctional. The island is a divider to the main living space, a place to store cookbooks and wine bottles, and also provides enough space for guests and a prep area. The bar area boasts a second sink, chilled wine refrigerator and a built in coffee machine so that anyone can obtain their favorite beverage without interfering with the rest of the space. With all of this in view from the main living area it was important that it still maintains the feel of a living space and not just a kitchen. Incorporating cabinets that show the collection of colorful dishes behind reeded glass along with a display shelf above the sink not only prove to be useful but draws the eye to the beauty of the space. This kitchen that is both functional with every square inch and maintains the clients’ desires for honest clean lines creates stunning first impression while also creating an inviting environment.

This marble look quartz has the look and feel of marble without all the maintenance. It also works perfectly as a backsplash making the countertops look endless.
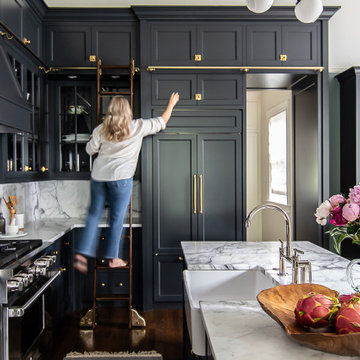
Styled with light and bright marble countertops, a custom library ladder, and rich-colored cabinets accompanied with bold finishes, this space is stunning and truly speaks for itself!
•
Interior Restoration + Renovation, 1840 Built Home
Newton, MA

A charming 1920s colonial had a dated dark kitchen that was not in keeping with the historic charm of the home. The owners, who adored British design, wanted a kitchen that was spacious and storage friendly, with the feel of a classic English kitchen. Designer Sarah Robertson of Studio Dearborn helped her client, while architect Greg Lewis redesigned the home to accommodate a larger kitchen, new primary bath, mudroom, and butlers pantry.
Photos Adam Macchia. For more information, you may visit our website at www.studiodearborn.com or email us at info@studiodearborn.com.

A bold, masculine kitchen remodel in a Craftsman style home. We went dark and bold on the cabinet color and let the rest remain bright and airy to balance it out.

A classic, bright kitchen with white cabinets and white tiled backsplash, glass pendant lighting, a curved gathering island with butcher block end, and ample mixed storage.
Black Kitchen with White Splashback Design Ideas
7
