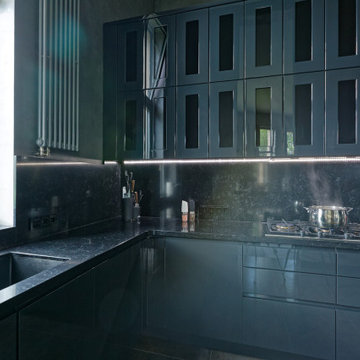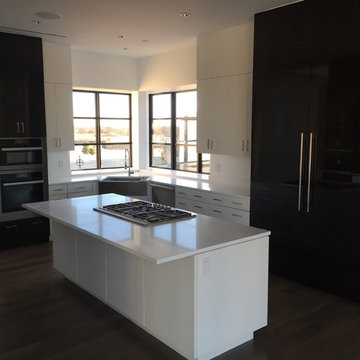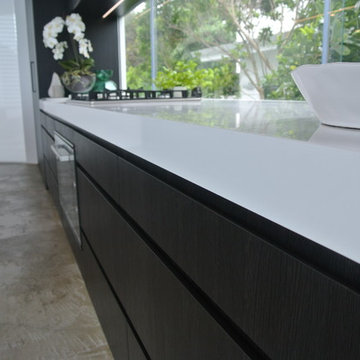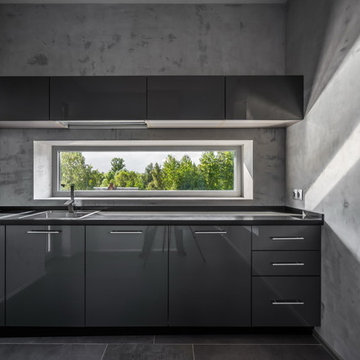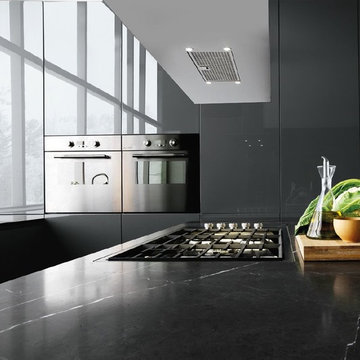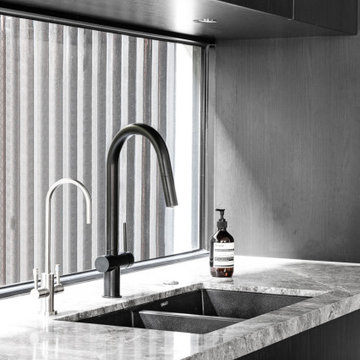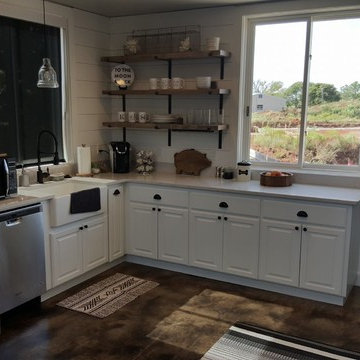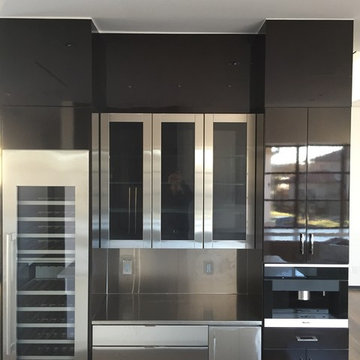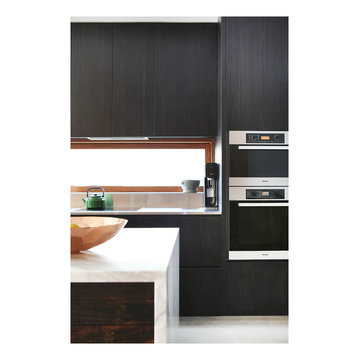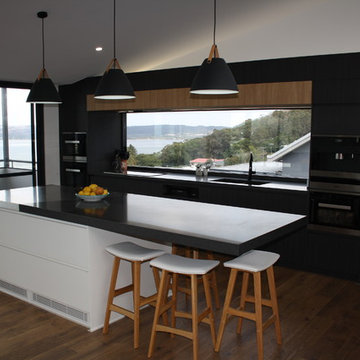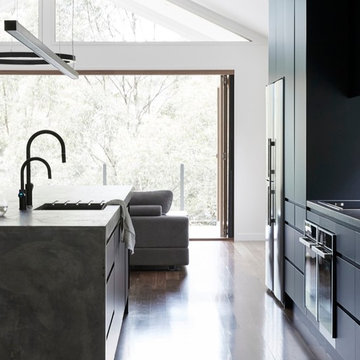Black Kitchen with Window Splashback Design Ideas
Refine by:
Budget
Sort by:Popular Today
81 - 100 of 183 photos
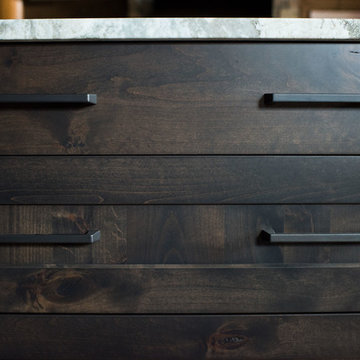
Gorgeous custom rental cabins built for the Sandpiper Resort in Harrison Mills, BC. Some key features include timber frame, quality Woodtone siding, and interior design finishes to create a luxury cabin experience.
Photo by Brooklyn D Photography
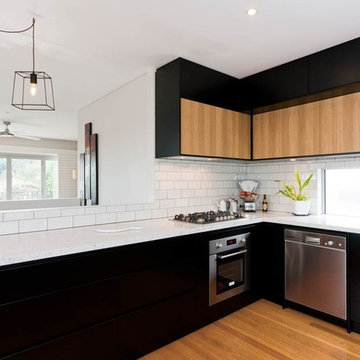
The client wanted a kitchen with an industrial look, open entertaining space and double wall cabinets to suit high ceilings. They also required a design that worked when the external wall was eventually removed during future extensions.
The client was thrilled with the functionality and design of the space. A beautiful neutral toned kitchen that is modern and sleek.
Stand outs are the minimal timber doors and industrial feature pendant lights.
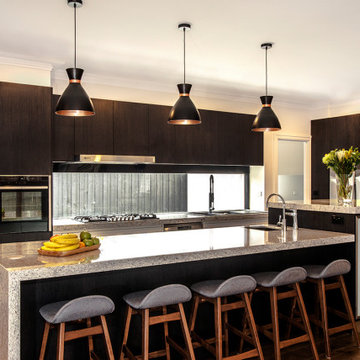
This stylish kitchen and bathroom renovation in Balwyn was designed and built for a young family who needed functional spaces for everyday use but they also wanted a kitchen suitable for entertaining and a bathroom that could be a real sanctuary. With a raised bar section to the end of the expansive island bench which includes a built in wine fridge this kitchen ticks all of the homeowner's boxes. The bathroom is dark and moody and gives the user a feeling of being cocooned and protected from the outside world. Featuring an elegant freestanding tub, double sinks, timber vanity top and large shower this bathroom is fully equipped for relaxation and rejuvenation.
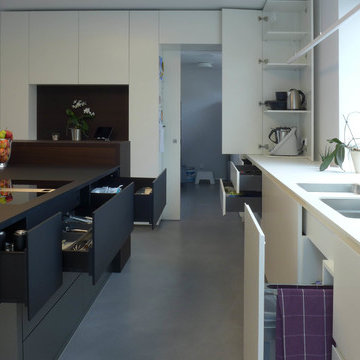
Diese Küche bildet den Mittelpunkt einer wunderbaren Villa am Hang und ist der gemeinsame Treffpunkt der Familie. Hier wird gelebt, gelacht und gekocht.
Geplant und Entworfen wurde sie zusammen mit dem Architekten Christian Möller aus Bad Nauheim, gefertigt von Meisterhand in unseren Werkstätten.
©Silke Rabe
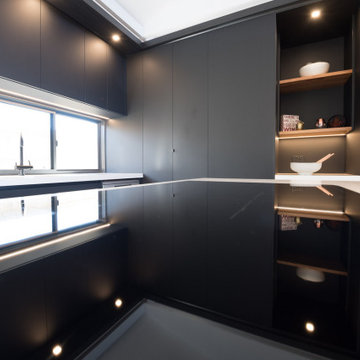
Kitchen Island with 40mm Engineered Stone worktop, timber framework and VJ panel detail.
Glossy white island bench contrasts boldly against the matt black full height cabinetry behind. The glossy black cooktop, timber accent details, and under cabinet lighting highlight feature elements.
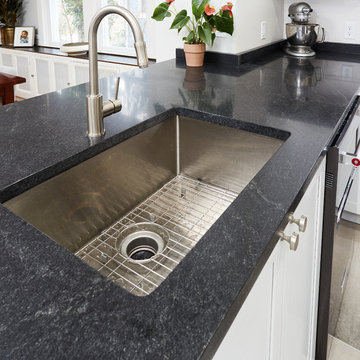
Single Family home in the Mt Washington neighborhood of Baltimore. From dated, dark and closed to open, bright and beautiful. A structural steel I beam was installed over square steel columns on an 18" thick fieldstone foundation wall to bring this kitchen into the 21st century. Kudos to Home Tailor Baltimore, the general contractor on this project! Photos by Mark Moyer Photography.
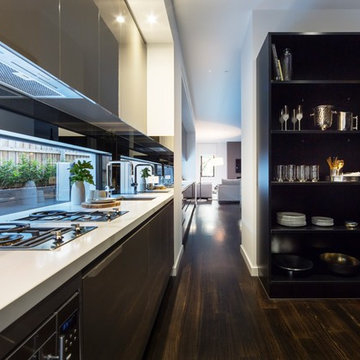
The Butler's pantry provides ample kitchen storage with U shape shelving and extra space for cooking. With the dishwasher tucked away, there is less noise in the open living area.
A Butler's pantry is a must for home entertainers and those who like to keep the mess from cooking hidden away and confined to one area.
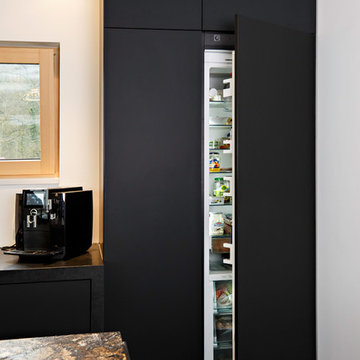
Ob es in unseren Genen steckt, dass wir uns am liebsten dort versammeln, wo das Feuer brennt? Wo das Essen zubereitet wird? Wo die interessantesten Gespräche geführt werden? Wir freuen uns jedenfalls sehr, dass wir für eine Familie aus Mochenwangen mit der Küche aus unserer Schreinerei einen solchen Hausmittelpunkt schaffen durften. Die Specials dieser Küche: grifflose Ausführung aller Fronten einschließlich Kühlschrank, Apothekerschrank und Mülleimer elektrisch öffnend, Arbeitsplatten aus Granit mit flächenbündigem Kochfeld und Wrasenabzug (Dunst- und Dampfabzug) von Miele. Kurz: Eine Küche mit viel Stauraum und pfiffigen Funktionen, die den Kochalltag erleichtern. Und die außerdem so schön ist, dass Familie und Freunde sich immer wieder hier versammeln werden.
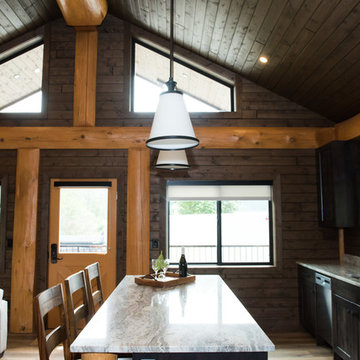
Gorgeous custom rental cabins built for the Sandpiper Resort in Harrison Mills, BC. Some key features include timber frame, quality Woodtone siding, and interior design finishes to create a luxury cabin experience.
Photo by Brooklyn D Photography
Black Kitchen with Window Splashback Design Ideas
5
