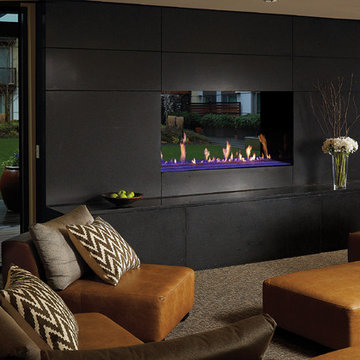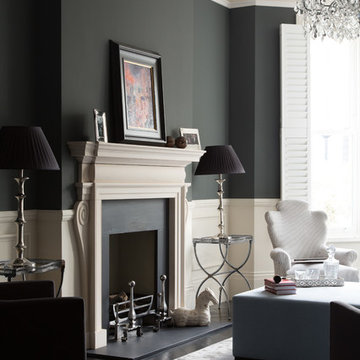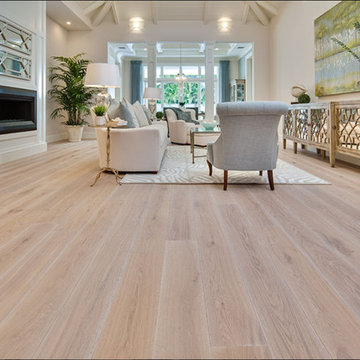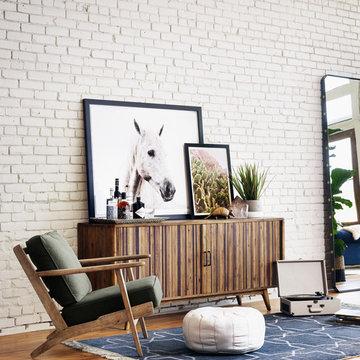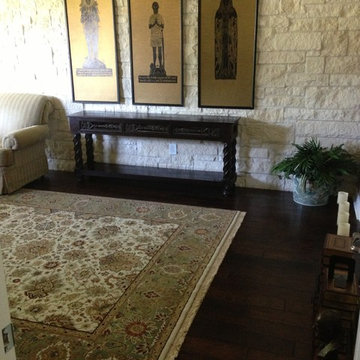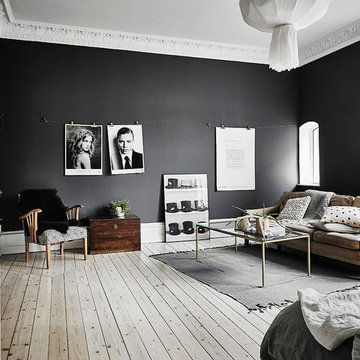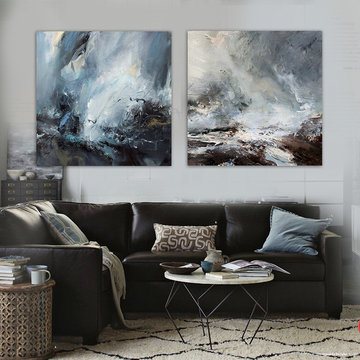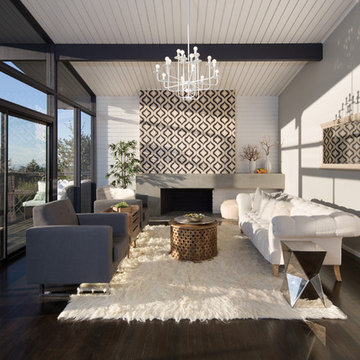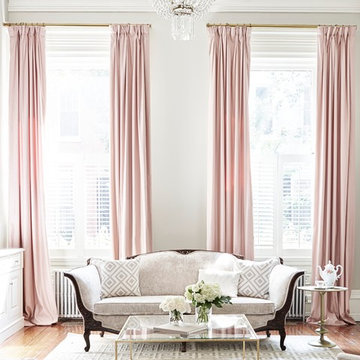Black Living Room Design Photos

A basement level family room with music related artwork. Framed album covers and musical instruments reflect the home owners passion and interests.
Photography by: Peter Rymwid

A masterpiece of light and design, this gorgeous Beverly Hills contemporary is filled with incredible moments, offering the perfect balance of intimate corners and open spaces.
A large driveway with space for ten cars is complete with a contemporary fountain wall that beckons guests inside. An amazing pivot door opens to an airy foyer and light-filled corridor with sliding walls of glass and high ceilings enhancing the space and scale of every room. An elegant study features a tranquil outdoor garden and faces an open living area with fireplace. A formal dining room spills into the incredible gourmet Italian kitchen with butler’s pantry—complete with Miele appliances, eat-in island and Carrara marble countertops—and an additional open living area is roomy and bright. Two well-appointed powder rooms on either end of the main floor offer luxury and convenience.
Surrounded by large windows and skylights, the stairway to the second floor overlooks incredible views of the home and its natural surroundings. A gallery space awaits an owner’s art collection at the top of the landing and an elevator, accessible from every floor in the home, opens just outside the master suite. Three en-suite guest rooms are spacious and bright, all featuring walk-in closets, gorgeous bathrooms and balconies that open to exquisite canyon views. A striking master suite features a sitting area, fireplace, stunning walk-in closet with cedar wood shelving, and marble bathroom with stand-alone tub. A spacious balcony extends the entire length of the room and floor-to-ceiling windows create a feeling of openness and connection to nature.
A large grassy area accessible from the second level is ideal for relaxing and entertaining with family and friends, and features a fire pit with ample lounge seating and tall hedges for privacy and seclusion. Downstairs, an infinity pool with deck and canyon views feels like a natural extension of the home, seamlessly integrated with the indoor living areas through sliding pocket doors.
Amenities and features including a glassed-in wine room and tasting area, additional en-suite bedroom ideal for staff quarters, designer fixtures and appliances and ample parking complete this superb hillside retreat.

An unusual loft space gets a multifunctional design with movable furnishings to create a flexible and adaptable space for a family with three young children.

Rustic Zen Residence by Locati Architects, Interior Design by Cashmere Interior, Photography by Audrey Hall
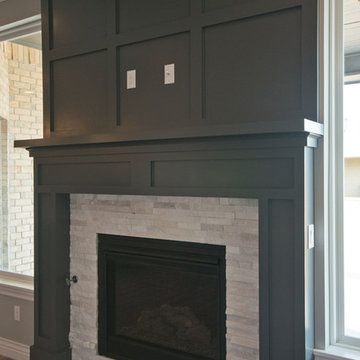
5905 NW 157th St. Edmond, OK | Deer Creek Village
New custom home by Westpoint Homes, one of Oklahoma City metro areas leading home builders.
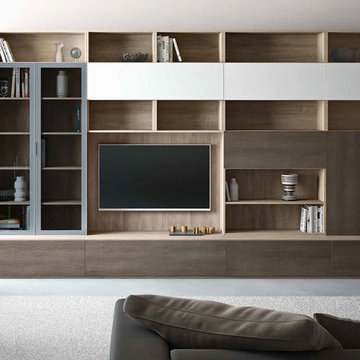
Modern Italian Wall Unit 3D C by Artigian Mobili. 3D wall unit collection is really everything you need! Featuring an outstanding modern design and great functionality the wall unit is complemented by your creative individuality. These wall unit compositions offer lots of customization options that can only be limited by your imagination! Great variety of units that are available in different sizes as well as can be wall mounted, put on the base or feet according to your preferences. To add, all the units can be ordered in a wood stain finish or ANY RAL COLOR you need, either matt or gloss lacquered! Please, select from our pre-designed compositions or build your own according to your scratches, dimensions or interior design projects.
Please contact our office regarding customization of this wall unit composition.
MATERIAL/CONSTRUCTION:
Structure, Doors and Drawers - 18 mm thick wooden particles panels melamine wood finished, matt or gloss lacquered
Sides and internal shelves - 14 mm thick panels
The lacquered structure and front panels are E1 and made of REAL POLISH LACQUERING, which is non toxic and non allergic products
Push-Pull slow-motion opening mechanisms
The starting price is for the Wall Unit Composition as shown in the main picture in Ash Oak / Smoked Oak Finishes, White Matt Lacquer and with two Glass Doors.
Dimensions:
Wall Unit: W145" x D16"/19.7" x H90.2"
TV Space: W50" x H37.5"
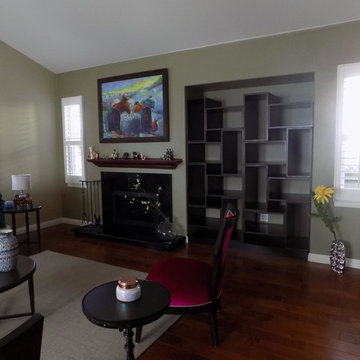
Custom made built in modern symmetrical bookcase made of solid wood.
Stained in red mahogany and finished with clear polyurethane.
Designer/ cabinet maker Clarissa Perez
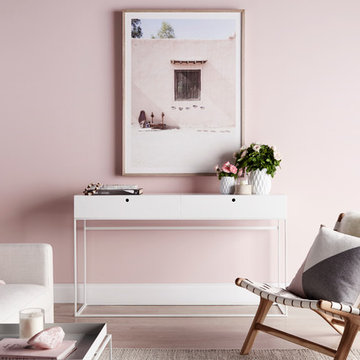
For the modern bohemian, the wanderer, the optimist, the creative, the bon vivant. An unconventional, carefree approach to the stylish life of the semi-nomadic, layering a blush, white, cream and dove grey colour palette, inspired by the ethereal style of Stevie Nicks.
Wild Heart Living Room Pack contains: limited edition 'Morocco' print by Georgina Skinner (oak framed and exclusive to Nathan + Jac), seadrift solid blackbutt timber stool in white, timber & glass tea light candle holder, ceramic geometric vase set, S collection scented soy candle (Gardenia), rose quartz, 'Chloe - Attitudes' coffee table book by Sarah Mower, marble tray, large sheepskin, 'Dolly' & 'Leah' 50 x 50cm cushions by Nathan + Jac.
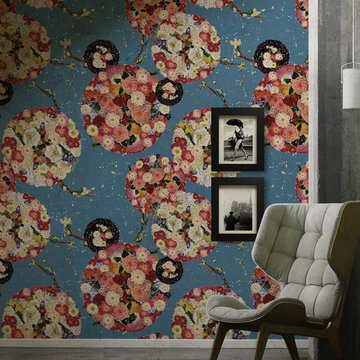
“As the name suggest Flower Bomb is an explosion and celebration of floral and colours.
Look closer and you will not only discover flowers in all shapes, sizes and colours but some very well hidden insects lured to investigate these impressive, vivid and lively bouquets.”
Printed width: 610mm
Supplied: as 10m roll
Design repeat: 640mm
Composition: paper coated no woven back
Weight: 150gsm
Features:
-Designed and printed in Australia
low wet expansion, will not bubble and edges will not curl.
-Suitable for commercial use with fire rating (FR-ASTM E-84-97a)
-Easy installation and easy to take down

The nautical-themed family room, with its' marble fireplace and traditional flooring leads on to the open-plan kitchen and dining area through the luminous archway door.
Black Living Room Design Photos
5
