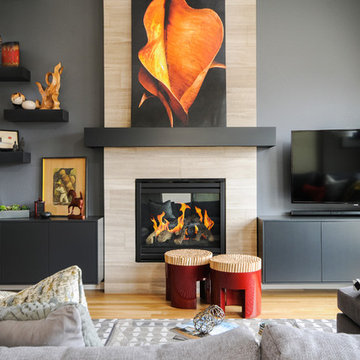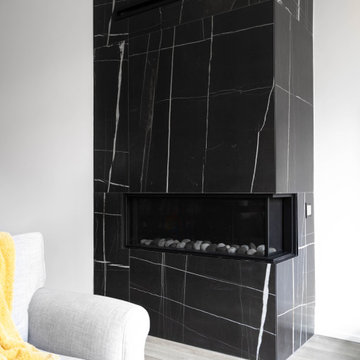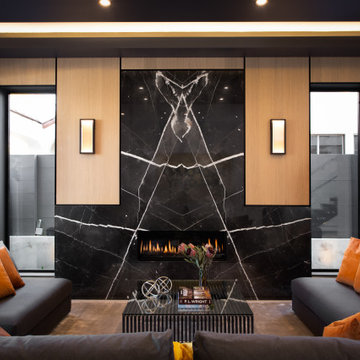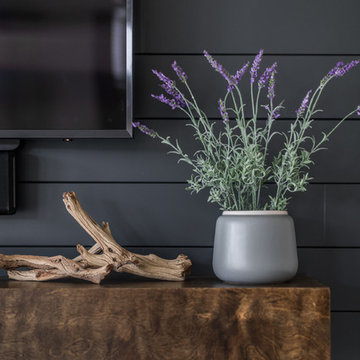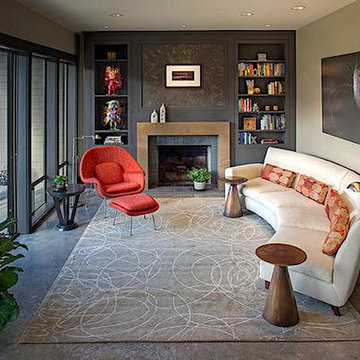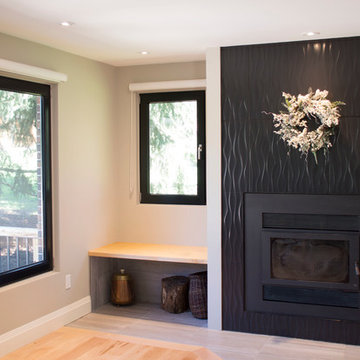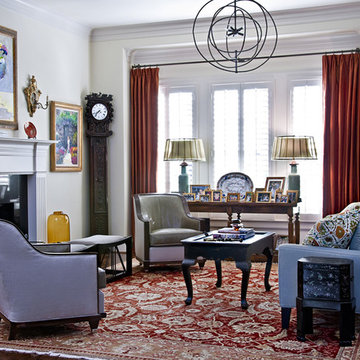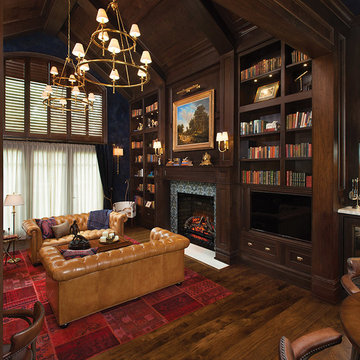Black Living Room Design Photos with a Tile Fireplace Surround
Refine by:
Budget
Sort by:Popular Today
21 - 40 of 1,333 photos

Our Carmel design-build studio was tasked with organizing our client’s basement and main floor to improve functionality and create spaces for entertaining.
In the basement, the goal was to include a simple dry bar, theater area, mingling or lounge area, playroom, and gym space with the vibe of a swanky lounge with a moody color scheme. In the large theater area, a U-shaped sectional with a sofa table and bar stools with a deep blue, gold, white, and wood theme create a sophisticated appeal. The addition of a perpendicular wall for the new bar created a nook for a long banquette. With a couple of elegant cocktail tables and chairs, it demarcates the lounge area. Sliding metal doors, chunky picture ledges, architectural accent walls, and artsy wall sconces add a pop of fun.
On the main floor, a unique feature fireplace creates architectural interest. The traditional painted surround was removed, and dark large format tile was added to the entire chase, as well as rustic iron brackets and wood mantel. The moldings behind the TV console create a dramatic dimensional feature, and a built-in bench along the back window adds extra seating and offers storage space to tuck away the toys. In the office, a beautiful feature wall was installed to balance the built-ins on the other side. The powder room also received a fun facelift, giving it character and glitz.
---
Project completed by Wendy Langston's Everything Home interior design firm, which serves Carmel, Zionsville, Fishers, Westfield, Noblesville, and Indianapolis.
For more about Everything Home, see here: https://everythinghomedesigns.com/
To learn more about this project, see here:
https://everythinghomedesigns.com/portfolio/carmel-indiana-posh-home-remodel
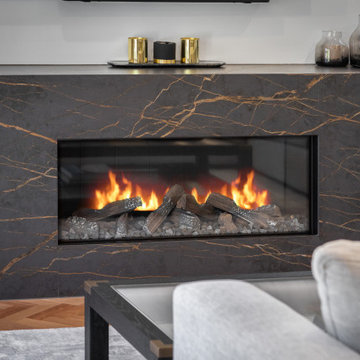
Whilst the main focus for this renovation was the kitchen and bathrooms, the clients used the opportunity to instil some better functionality and modern influences in some adjoining rooms.
This bespoke entertainment unit was designed and built to house a new gas fireplace, with the tv wall mounted above. Once again, the stunning porcelain in the cladding of this fireplace, makes for a real focal point in the living room.
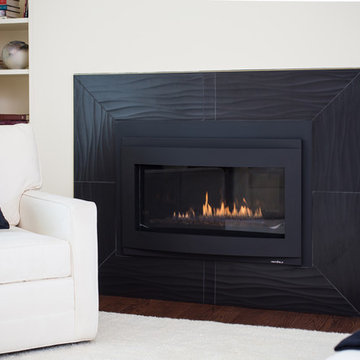
This upgraded fireplace includes hand-crafted built-ins and contrasting black tile. Paint Color: Benjamin Moore Cameo White 915. Contractor: Dave Klein Construction. Interior design by Studio Z Architecture.
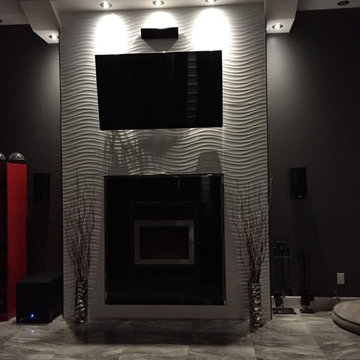
A beautiful fireplace and flooring in porcelain tiles. A 24x24 marble-like glossy tile for the floor and a wave tile for the fireplace makes this living room the perfect space to spend time with the family!
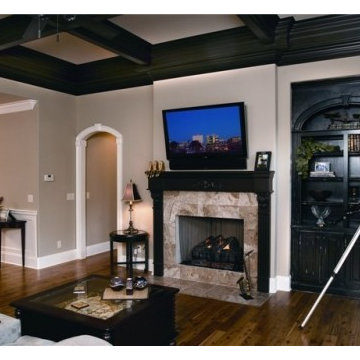
A generous bonus room on the lower level featuring a coffered ceiling, a gas fireplace and custom built bookcase.
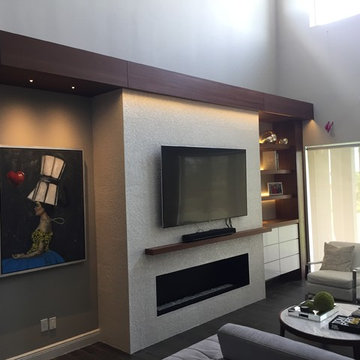
This project has been an amazing transformation. The photos simply do not do it justice. The 75 inch television and gas ribbon fireplace are placed on a background of oyster shell tile with a white grout and framed with a cantilevered top, floating shelves, and a floating mantle made from african Sapele. LED lighting sets off the tile, floating shelves and art niche, and can be dimmed to set the mood. A modern, high gloss floating media cabinet provides storage for components and has two drawers to hold all those small items.
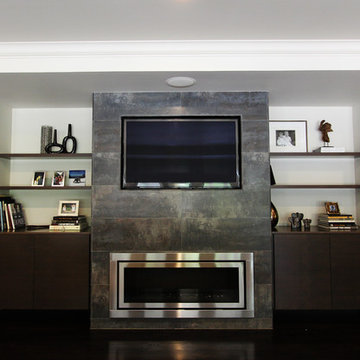
Sleek Linear Fireplace with Recessed Flat Screen TV, Porcelain Tile Surround, Nickels Cabinetry on each side, Floating Shelves,
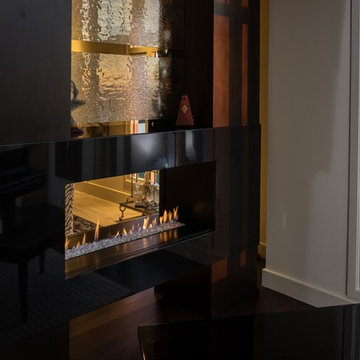
H Series [see-through] by European Home comes in four different configurations: single-sided, three-sided, see through, and right or left corner. In the photo you can see that the see-through unit creates drama and elegance to this Floridian home.
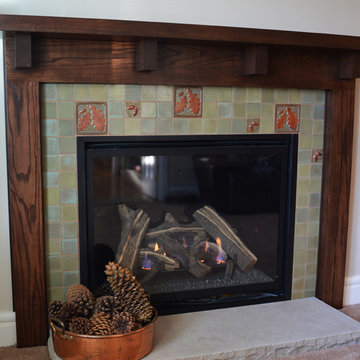
The owner sent me this picture. I believe that he made the mantle and installed the tile. I made all of the tile.
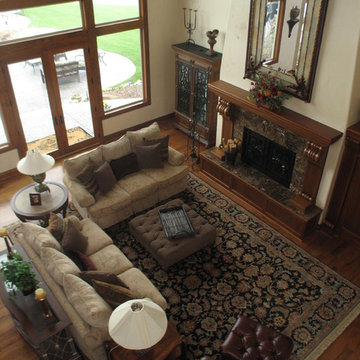
Over the years, my jobs have involved collaborating with homeowners, business owners, architects and contractors analyzing and designing plans for new construction and remodels, renovating kitchens, designing fireplaces, cabinetry, lighting, window treatments and furnishings.
But even more important than the design, I believe the ability to communicate all the ideas and concepts of the design to the various trades people involved is critical to achieving the end results my clients and I envision.
My 35 years in the business as well as my academic background in design have given me the ability to confidently provide this service. Give me a call, I'd love to hear from you and discuss your project.
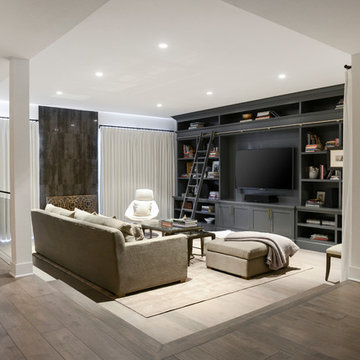
This elegant 2600 sf home epitomizes swank city living in the heart of Los Angeles. Originally built in the late 1970's, this Century City home has a lovely vintage style which we retained while streamlining and updating. The lovely bold bones created an architectural dream canvas to which we created a new open space plan that could easily entertain high profile guests and family alike.
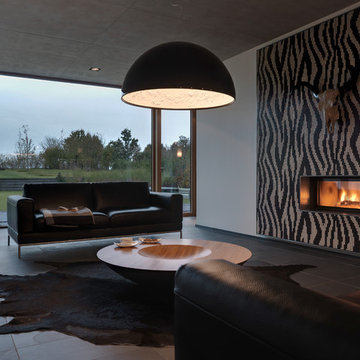
By Leicht www.leichtusa.com
Handless kitchen, high Gloss lacquered
Program:01 LARGO-FG | FG 120 frosty white
Program: 2 AVANCE-FG | FG 120 frosty white
Handle 779.000 kick-fitting
Worktop Corian, colour: glacier white
Sink Corian, model: Fonatana
Taps Dornbacht, model: Lot
Electric appliances Siemens | Novy
www.massiv-passiv.lu
Black Living Room Design Photos with a Tile Fireplace Surround
2
