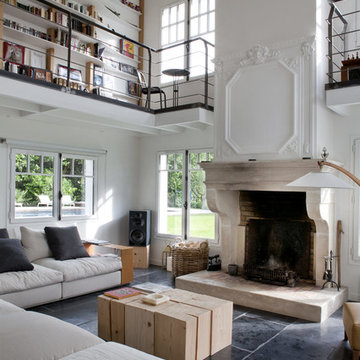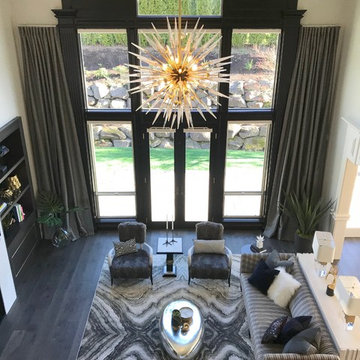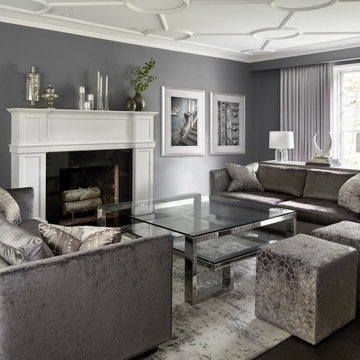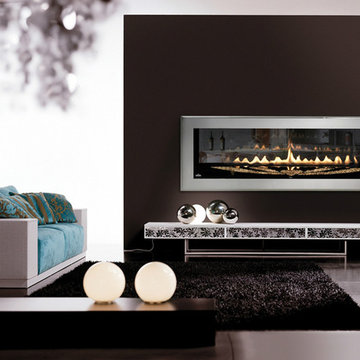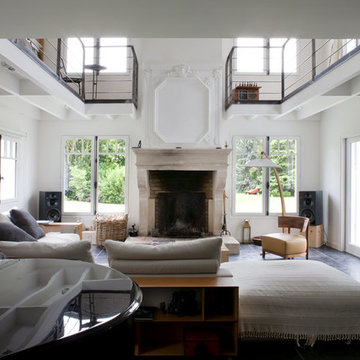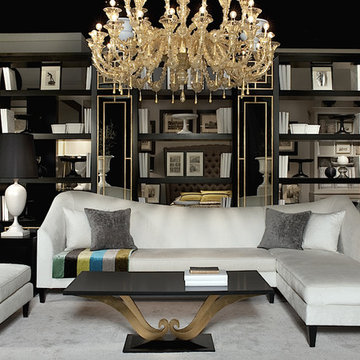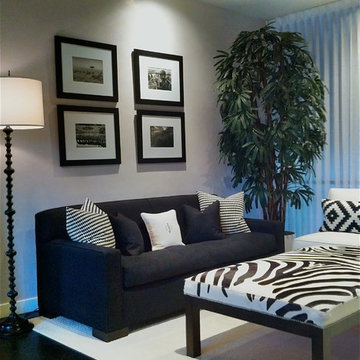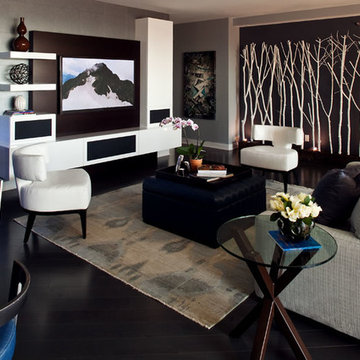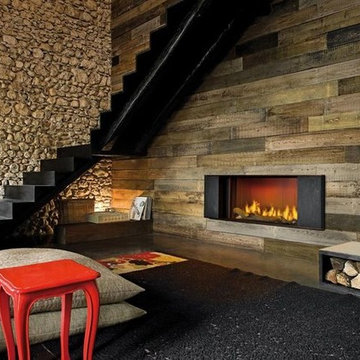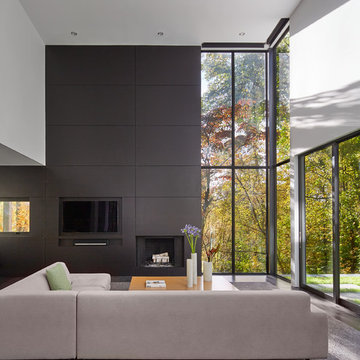Black Living Room Design Photos with Black Floor
Refine by:
Budget
Sort by:Popular Today
61 - 80 of 434 photos
Item 1 of 3
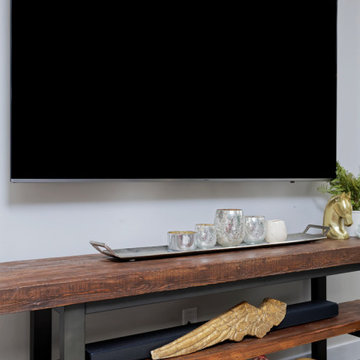
Accent walls, patterned wallpaper, modern furniture, dramatic artwork, and unique finishes — this condo in downtown Denver is a treasure trove of good design.
---
Project designed by Denver, Colorado interior designer Margarita Bravo. She serves Denver as well as surrounding areas such as Cherry Hills Village, Englewood, Greenwood Village, and Bow Mar.
For more about MARGARITA BRAVO, click here: https://www.margaritabravo.com/
To learn more about this project, click here:
https://www.margaritabravo.com/portfolio/fun-eclectic-denver-condo-design/
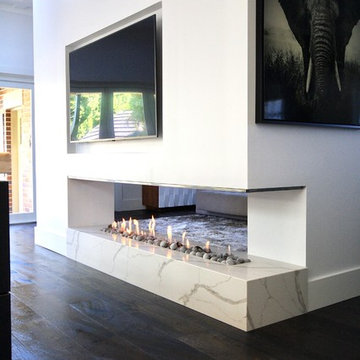
LUXE HOME.
- Smartstone ‘Calacatta Blanco’ 40mm thick fire place surround
Sheree Bounassif, Kitchens By Emanuel
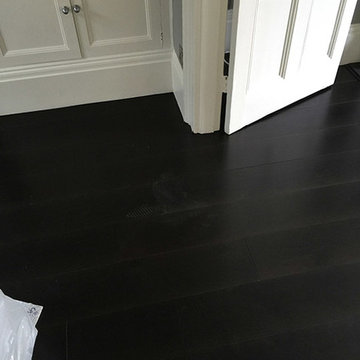
Client: Private Residence in North West London
To supply & install black wood flooring to premises.
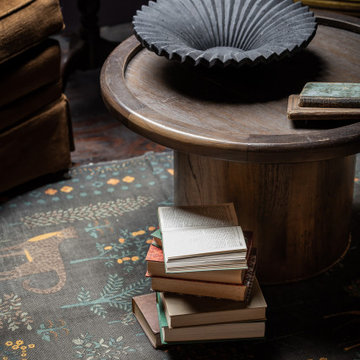
A teenage girl's room thats a departure from the ordinary. This space was meticulously crafted to capture her love for music, museums, literature, and moments of quiet contemplation. Our design journey took us on a quest to create a space that not only exudes a moody atmosphere but also serves as a haven for relaxation, study, and cherished gatherings with friends.
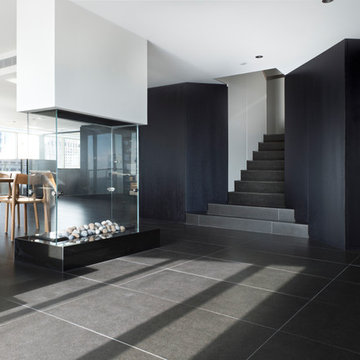
The custom designed fireplace allows for an open plan so that the kitchen has access to views across the room.
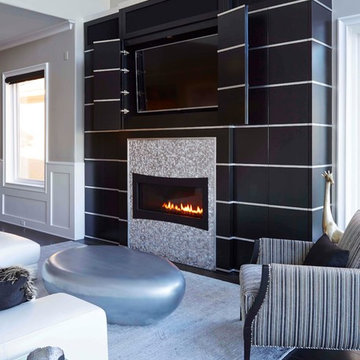
This custom designed and handcrafted entertainment center not only conceals the TV and all electronic equipment but is a unique anchor to the space. The black cabinet doors are accented with silver metal stripes.
A 3-dimensional stainless steel mosaic fills the immediate area around the linear gas fireplace.
Blending traditional and contemporary furniture creates a cozy area for watching TV or hosting a party.
Erika Barczak, By Design Interiors, Inc.
Photo Credit: Michael Kaskel www.kaskelphoto.com
Builder: Roy Van Den Heuvel, Brand R Construction
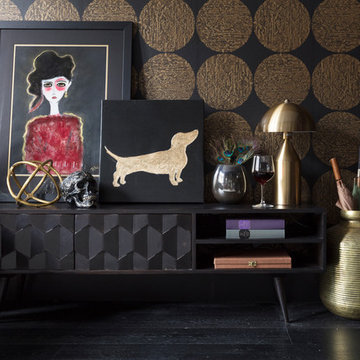
Dark and dramatic living room featuring this stunning black and gold stand out paper. Sumptuous textures and black walls bring drama a-plenty
Susie Lowe
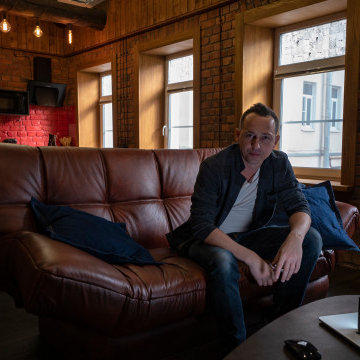
Этот интерьер – результат интересных идей, смелых решений и профессионального подхода строителей высокого класса.
В старом фонде Санкт-Петербурга, встречаются небольшие двухэтажные здания, располагающиеся во дворах-колодцах.
Изначально, этот дом являлся конюшней. На втором этаже было две комнаты, ванная, кухня. Помещения были очень маленькие и запущенные, потолок низкий. Из ванной можно было попасть на холодный чердак по приставной вертикальной лестнице. Встать в полный рост на чердаке можно было лишь на четырёх квадратных метрах в самой высокой точке. Рассматривались разные идеи по организации пространства. Сначала, было предложено сделать лестницу на чердак, который необходимо утеплить и организовать спальное место в высокой точке кровли, но эта идея не прижилась, так как, такое решение, значительно сократило бы полезную площадь. В итоге, я предложил демонтировать перекрытие и стены, и объединить этаж и чердак. Решение было одобрено. После демонтажа выявились некоторые нюансы: лаги пришлось укреплять и менять листы самой кровли, так как они протекали, так же, пришлось перекладывать оконные проёмы, они были не в один уровень, пол пришлось укреплять и заливать. Вскрылись четыре несущих бревна перекрытия, два их которых сгнили в точках крепления к стенам, их демонтировали. Оставшиеся два бревна оставили, одно полностью, а второе отрезали на половину и закрепили ко второму ярусу, который был возведён сразу после демонтажа. Оба бревна, в новом интерьере, служат как дополнительной несущей конструкцией, так и элементом декора.
Настоящий лофт интерьер. Отреставрированный родной кирпич, старые бревенчатые балки, сварная конструкция второго яруса, стеклоблоки, обеденный стол из слэба, кожаный диван, жёлтый холодильник, фартук кухни - кирпич под стеклом окрашенный в красный, паркетная доска, в санузле чёрная сантехника.
Перевоплощать, измученный временем и невниманием старый фонд Петербурга, для меня, всегда было одним из самых приятных занятий.
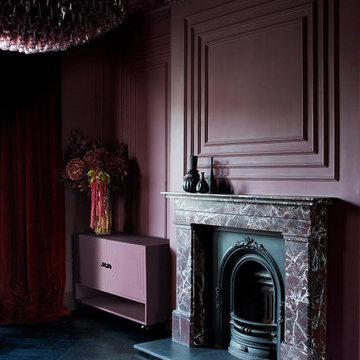
Living room painted in Farrow + Ball Brinjal. Custom fireplace surround in Rosso Levanto marble. Versaille pattern parquet flooring in custom black finish. Custom wall paneling design. Pink Venini glass chandelier.
Black Living Room Design Photos with Black Floor
4
