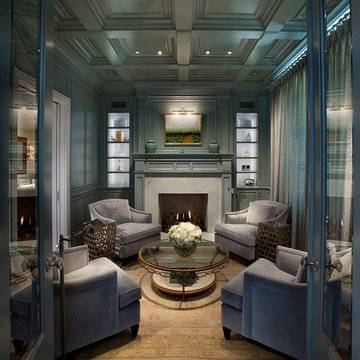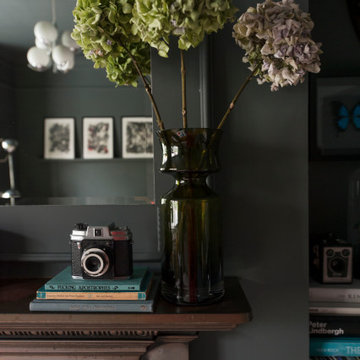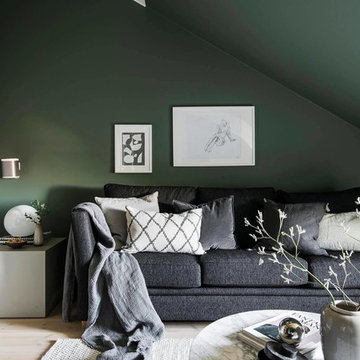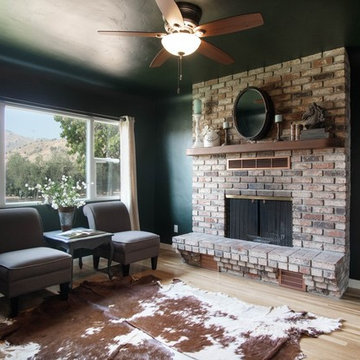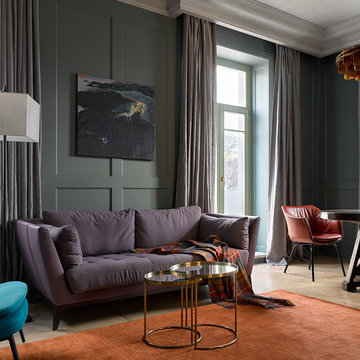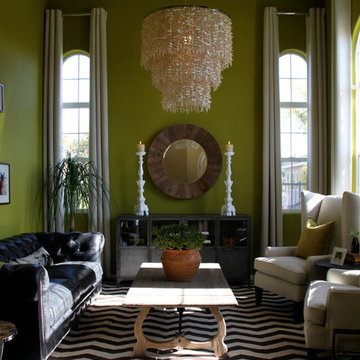Black Living Room Design Photos with Green Walls
Refine by:
Budget
Sort by:Popular Today
1 - 20 of 693 photos
Item 1 of 3

Part of a full renovation in a Brooklyn brownstone a modern linear fireplace is surrounded by white stacked stone and contrasting custom built dark wood cabinetry. A limestone mantel separates the stone from a large TV and creates a focal point for the room.

This elegant expression of a modern Colorado style home combines a rustic regional exterior with a refined contemporary interior. The client's private art collection is embraced by a combination of modern steel trusses, stonework and traditional timber beams. Generous expanses of glass allow for view corridors of the mountains to the west, open space wetlands towards the south and the adjacent horse pasture on the east.
Builder: Cadre General Contractors
http://www.cadregc.com
Interior Design: Comstock Design
http://comstockdesign.com
Photograph: Ron Ruscio Photography
http://ronrusciophotography.com/
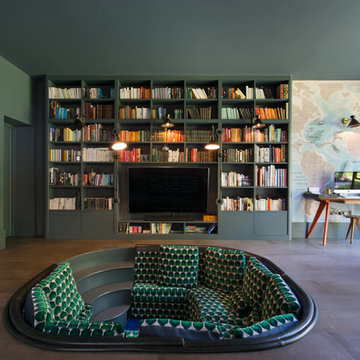
Truly unique, this captivating seven-bedroom family home is a visual feast of arresting colours, textures, finishes and striking architecture – fortified by a playful nod to bygone design quirks like the 60s-style sunken seating area. Entirely open-plan, the ground floor kitchen, living, and dining space stretches out into a verdant garden through a wall of striking Crittall doors.
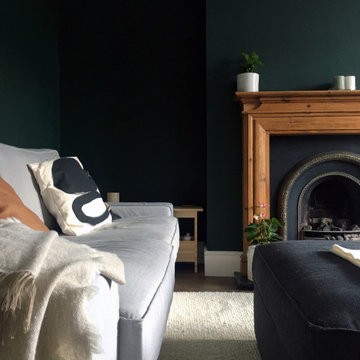
The dark green walls contrast with the light furniture. The area rug brings together the living room space in the living/dining room.
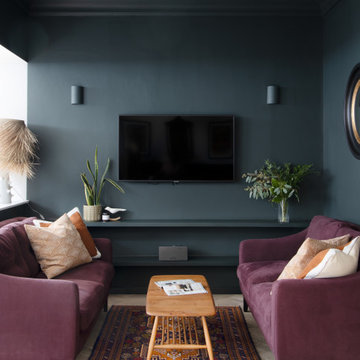
An open plan extension to a Victorian property that incorporates a large modern kitchen, built in dining area and living room.
The living area was zoned by using Studio Green by Farrow and Ball to help create a feeling of cosiness
To see more visit: https://www.greta-mae.co.uk/interior-design-projects
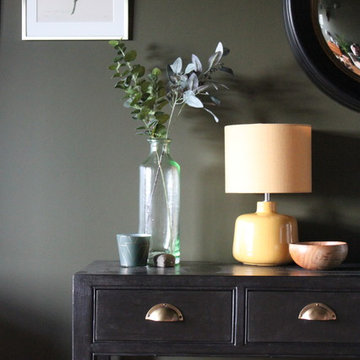
Walls painted in Invisible Green by LIttle Green. India Jane console painted in Graphite by Annie Sloane. Yellow lamp in a mid-century style to add a pop of colour.
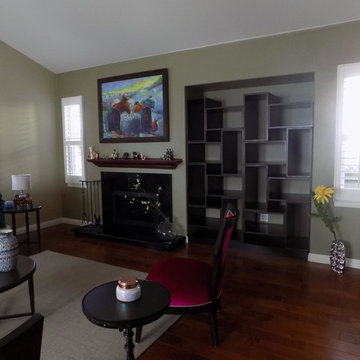
Custom made built in modern symmetrical bookcase made of solid wood.
Stained in red mahogany and finished with clear polyurethane.
Designer/ cabinet maker Clarissa Perez

This entry/living room features maple wood flooring, Hubbardton Forge pendant lighting, and a Tansu Chest. A monochromatic color scheme of greens with warm wood give the space a tranquil feeling.
Photo by: Tom Queally
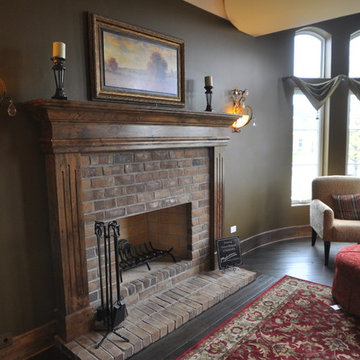
This photo was taken at DJK Custom Homes former model home in Stewart Ridge of Plainfield, Illinois.

Located in the heart of Downtown Dallas this once Interurban Transit station for the DFW area no serves as an urban dwelling. The historic building is filled with character and individuality which was a need for the interior design with decoration and furniture. Inspired by the 1930’s this loft is a center of social gatherings.
Location: Downtown, Dallas, Texas | Designer: Haus of Sabo | Completions: 2021
Black Living Room Design Photos with Green Walls
1
