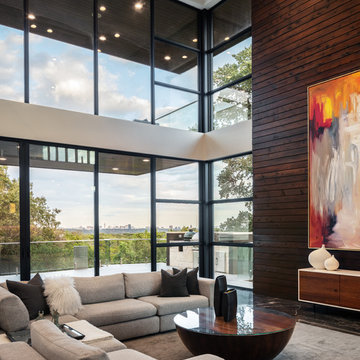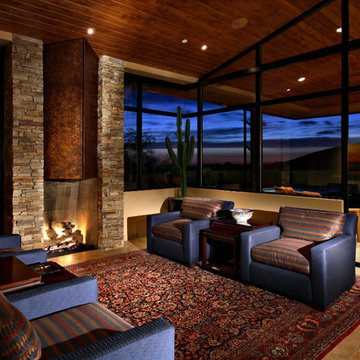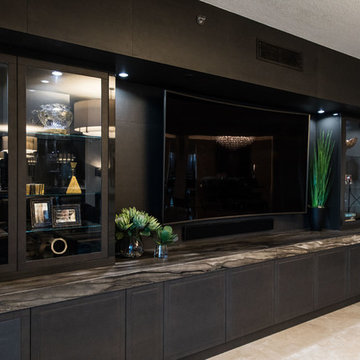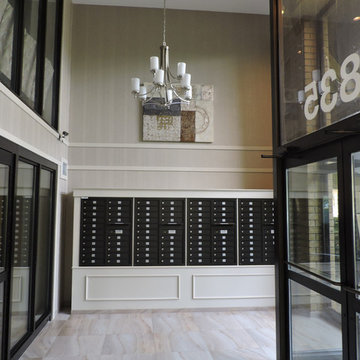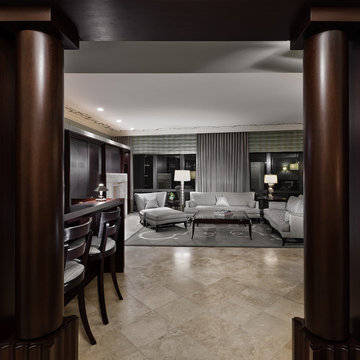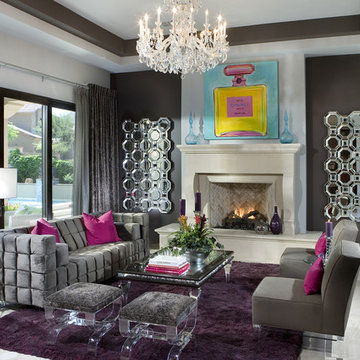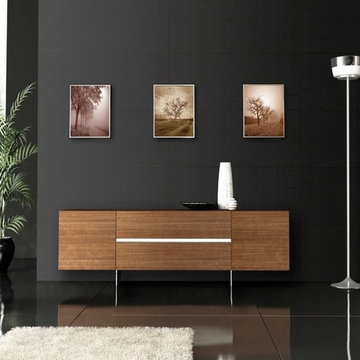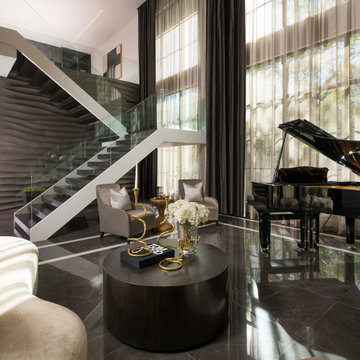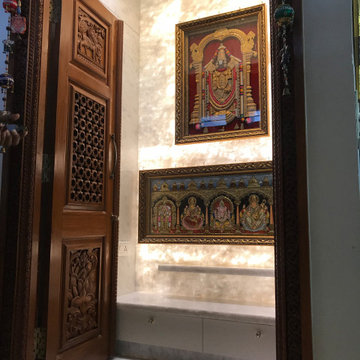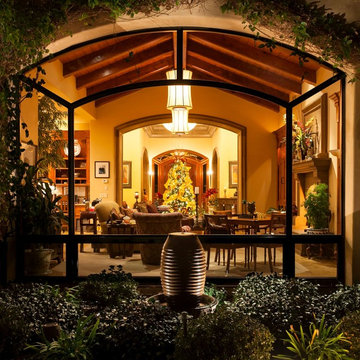Black Living Room Design Photos with Marble Floors
Refine by:
Budget
Sort by:Popular Today
1 - 20 of 277 photos
Item 1 of 3

This oceanside contemporary condominium is a sophisticated space that evokes relaxation. Using the bright blue and easy feel of the ocean as both an inspiration and a backdrop, soft rich fabrics in beach tones were used to maintain the peacefulness of the coastal surroundings. With soft hues of blue and simple lush design elements, this living space is a wonderful blend of coastal calmness and contemporary style. Textured wall papers were used to enrich bathrooms with no ocean view to create continuity of the stunning natural setting of the Palm Beach oceanfront.
Robert Brantley Photography
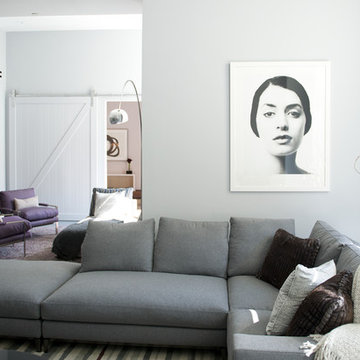
We gave this unique loft contemporary gallery-styled designy featuring flat-panel cabinets, white backsplash and mosaic tile backsplash, a soft color palette, and textures which all come to life in this gorgeous, sophisticated space!
For more about Betty Wasserman, click here: https://www.bettywasserman.com/
To learn more about this project, click here: https://www.bettywasserman.com/spaces/south-chelsea-loft/

Have a look at our newest design done for a client.
Theme for this living room and dining room "Garden House". We are absolutely pleased with how this turned out.
These large windows provides them not only with a stunning view of the forest, but draws the nature inside which helps to incorporate the Garden House theme they were looking for.
Would you like to renew your Home / Office space?
We can assist you with all your interior design needs.
Send us an email @ nvsinteriors1@gmail.com / Whatsapp us on 074-060-3539
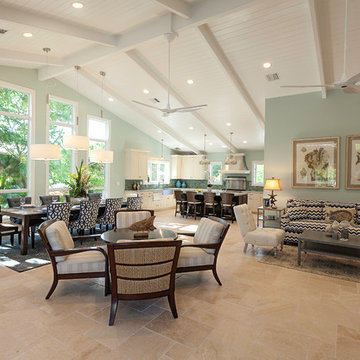
The design of the home was a combination of both gather places where time could be spent together, as well as places of separation; like the suites on a cruise ship.
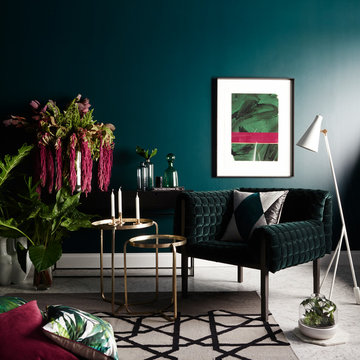
A collection dripping in riches, reminiscent of The Beverly Hills Hotel, circa 1930’s. Rich in glamour and exoticism, the allure of lush palms and cascading florals combine with a palette of ox blood, cerulean and antique brass to create the ultimate escapism of Old Hollywood.
Envy Living Room Pack contains: 'Envy' artwork by Barbara Kitallides, brass side table set, brass candlestick holder trio, 'The Tailored Interior' coffee table book by Greg Natale, Glass decanter trio, glass & ceramic atrium, Citizens of the World scented candle (Gardenia), Leilani II 60 x 60cm, Cherrie 50 x 50cm & Zoe 50 x 50cm cushions by Nathan + Jac.

Our RUT floor lamp feels very much at home in this fabulous apartment in Moscow, Russia. Many thanks to Maria Katkova.
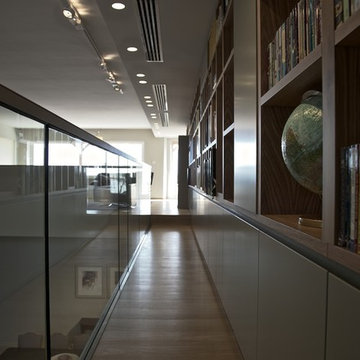
camilleriparismode projects and design team were approached to rethink a previously unused double height room in a wonderful villa. the lower part of the room was planned as a sitting and dining area, the sub level above as a tv den and games room. as the occupants enjoy their time together as a family, as well as their shared love of books, a floor-to-ceiling library was an ideal way of using and linking the large volume. the large library covers one wall of the room spilling into the den area above. it is given a sense of movement by the differing sizes of the verticals and shelves, broken up by randomly placed closed cupboards. the floating marble fireplace at the base of the library unit helps achieve a feeling of lightness despite it being a complex structure, while offering a cosy atmosphere to the family area below. the split-level den is reached via a solid oak staircase, below which is a custom made wine room. the staircase is concealed from the dining area by a high wall, painted in a bold colour on which a collection of paintings is displayed.
photos by: brian grech
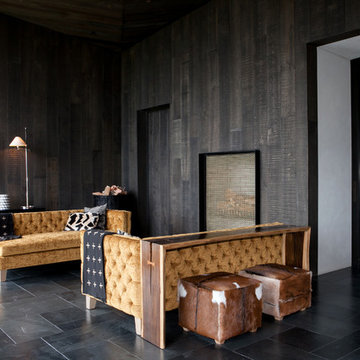
The new Kinloch lodge stands proud, high on the hillside at the world class Jack Nicklaus Golf Resort. No doubt it is one of New Zealand's most iconic destinations, and possibly the most luxurious - Designed by multi-award winning Patterson Architects, with interior design by renowed lodge and hotel designer Virginia Fisher. The design brief was to create a uber-modern version of a Scottish castle to tie in with the Scottish heritage of the Kinloch name. Forte Flooring were selected to create the rough sawn Oak panelling (black and white), which was used on the walls ceilings to give a very-castle like feel. Set alongside lush velvet, fox fur, brass, copper, slate and wool the lodge perfectly achieves an air of modern royalty.
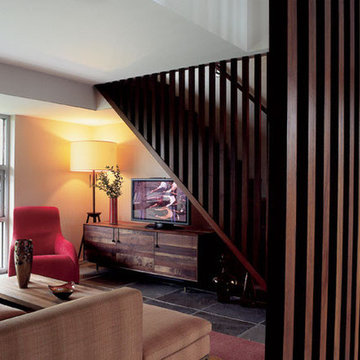
A modern home in The Hamptons with some pretty unique features! Warm and cool colors adorn the interior, setting off different moods in each room. From the moody burgundy-colored TV room to the refreshing and modern living room, every space a style of its own.
We integrated a unique mix of elements, including wooden room dividers, slate tile flooring, and concrete tile walls. This unusual pairing of materials really came together to produce a stunning modern-contemporary design.
Artwork & one-of-a-kind lighting were also utilized throughout the home for dramatic effects. The outer-space artwork in the dining area is a perfect example of how we were able to keep the home minimal but powerful.
Project completed by New York interior design firm Betty Wasserman Art & Interiors, which serves New York City, as well as across the tri-state area and in The Hamptons.
For more about Betty Wasserman, click here: https://www.bettywasserman.com/
To learn more about this project, click here: https://www.bettywasserman.com/spaces/bridgehampton-modern/
Black Living Room Design Photos with Marble Floors
1

