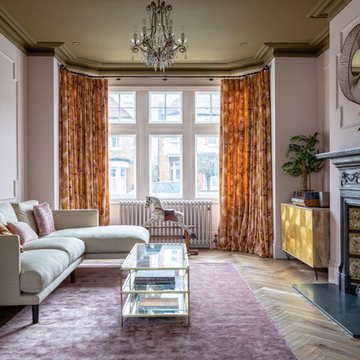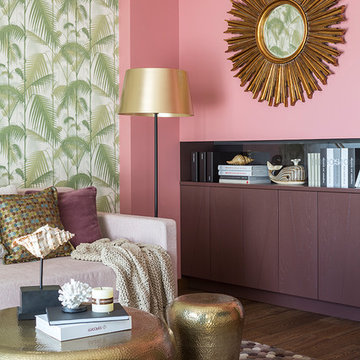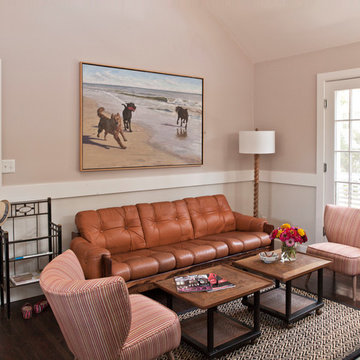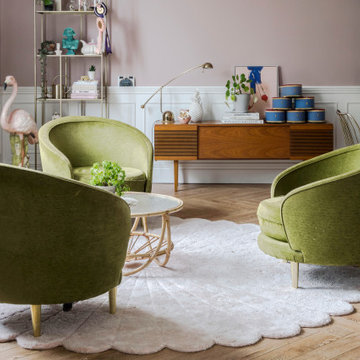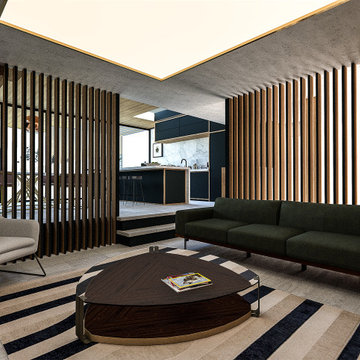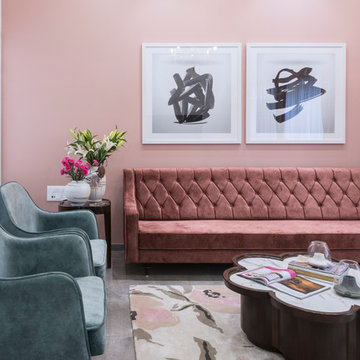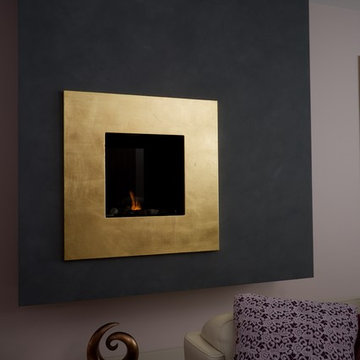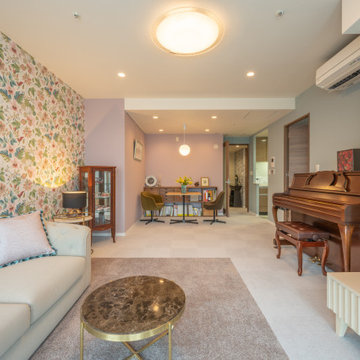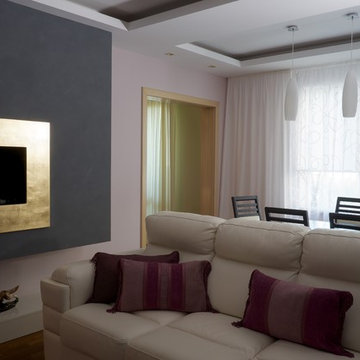Black Living Room Design Photos with Pink Walls
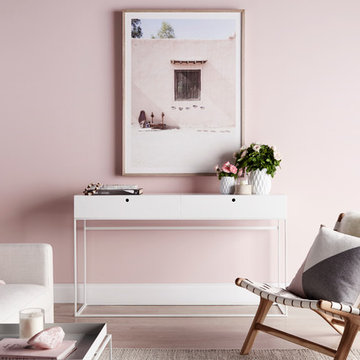
For the modern bohemian, the wanderer, the optimist, the creative, the bon vivant. An unconventional, carefree approach to the stylish life of the semi-nomadic, layering a blush, white, cream and dove grey colour palette, inspired by the ethereal style of Stevie Nicks.
Wild Heart Living Room Pack contains: limited edition 'Morocco' print by Georgina Skinner (oak framed and exclusive to Nathan + Jac), seadrift solid blackbutt timber stool in white, timber & glass tea light candle holder, ceramic geometric vase set, S collection scented soy candle (Gardenia), rose quartz, 'Chloe - Attitudes' coffee table book by Sarah Mower, marble tray, large sheepskin, 'Dolly' & 'Leah' 50 x 50cm cushions by Nathan + Jac.

LDKを雁行しながら進む間仕切り壁。仕上げは能登仁行和紙の珪藻土入り紙。薄桃色のものは焼成された珪藻土入り、薄いベージュのものは焼成前の珪藻土が漉き込まれている。
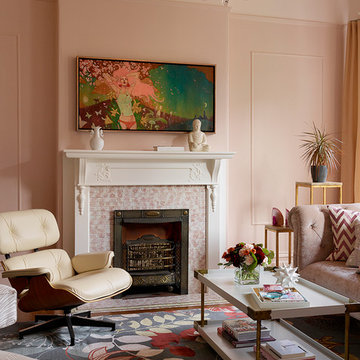
Blush colored walls and a period fireplace with original pink tiles create a soft backdrop for a Chesterfield sofa and patterned club chair, which honor the early 1900s space while giving it a touch of glamour.
Photo: Matthew Millman

The bright living space with large Crittal patio doors, parquet floor and pink highlights make the room a warm and inviting one. Midcentury modern furniture is used, adding a personal touch, along with the nod to the clients love of music in the guitar and speaker. A large amount of greenery is dotted about to add life to the space, with the bright colours making the space cheery and welcoming.
Photos by Helen Rayner
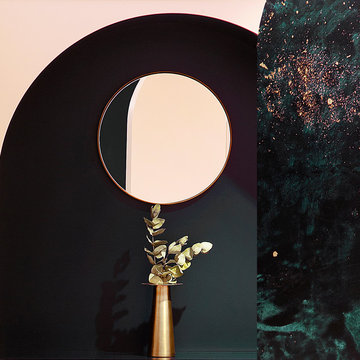
Détail de notre magnifique niche en forme d'ogive qui à été réalisé sur-mesure, en laqué mat. L'intérieur de la niche bleu canard exprime le côté rock tattoo de la clientèle et l'extérieur de la niche rose exprime la féminité. Des codes identitaires fort, où le positionnement de ces trois arches représente symétrie, et élévation sacrée.
https://www.elodiericord.com/desoleepapaprintempshaussmann
Crédit Photo : Jean Marc Palisse
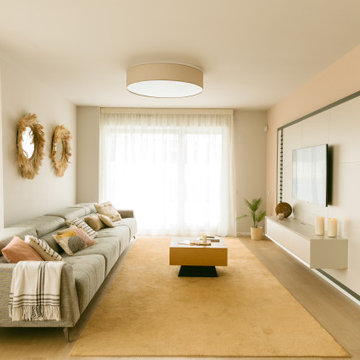
Nuestra propuesta de proyecto de decoración para este salón combina el estilo moderno con elementos naturales para crear un espacio acogedor, elegante y armonioso. A través del uso de líneas limpias, colores neutrales y materiales orgánicos, transformaremos este salón en un oasis contemporáneo que invita a la relajación y la conexión con la naturaleza.
El diseño se basará en líneas rectas y formas geométricas simples para lograr una apariencia moderna y sofisticada.
Incorporaremos materiales naturales como madera, piedra y fibras orgánicas para crear una sensación de conexión con la naturaleza.
Aprovecharemos al máximo la distribución del espacio para crear una sensación de amplitud y fluidez.
Utilizaremos una paleta de colores neutros como blanco, beige, gris y tonos tierra para fomentar la serenidad y la simplicidad.
Emplearemos una variedad de fuentes de luz, incluyendo luces empotradas y lámparas de pie, para crear un ambiente cálido y acogedor.
Seleccionaremos muebles modernos y versátiles que combinen la estética con la funcionalidad, como sofás de líneas limpias y mesas de centro con almacenamiento integrado.
Agregaremos texturas a través de cojines de lino, alfombras de yute y cortinas de algodón, para dar profundidad y dimensión al espacio.
Incorporaremos plantas de interior estratégicamente ubicadas para infundir vida y frescura al entorno.
Seleccionaremos accesorios cuidadosamente, manteniendo una estética minimalista que evite el exceso y el desorden.
En conjunto, nuestro proyecto de decoración para este salón combina la elegancia del estilo moderno con la calidez y la frescura de los elementos naturales.
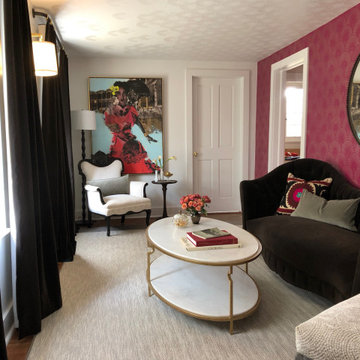
A sophisticated collection of new furniture pieces mixed with renewed upholstery and found objects. The bold backdrop of the metallic stenciled Juneberry wall energizes the room. Follow the stencil onto the ceiling for a subtle yet unexpected detail.
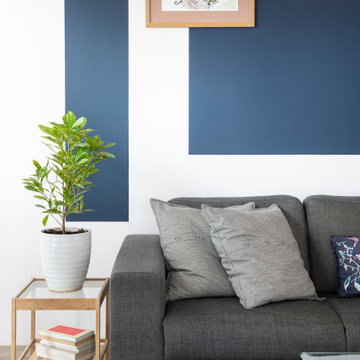
Combining the clients' existing furniture and adding delicate colour touches to bring in some personality and a soft touch to balance the newly built apartment in this luxury high rise building in Tel Aviv.

A fun printed wallpaper paired with a printed sofa made this little space a haven.
Black Living Room Design Photos with Pink Walls
1
