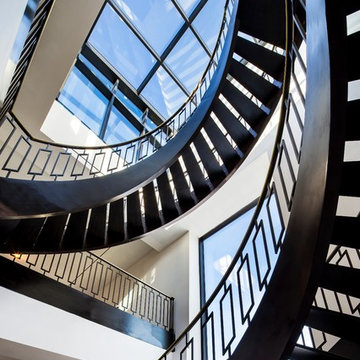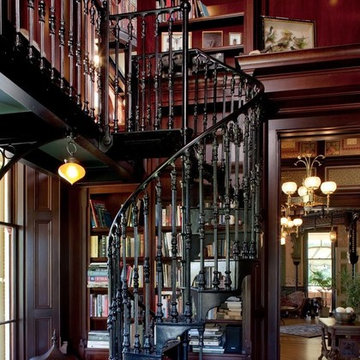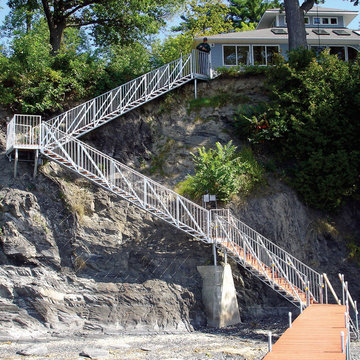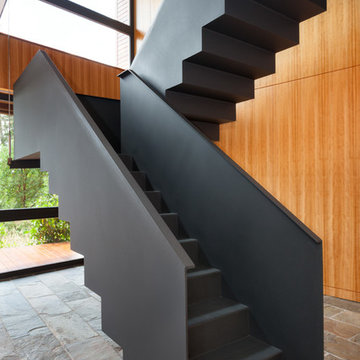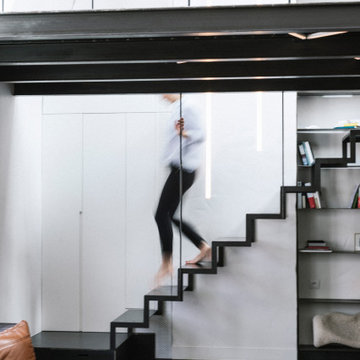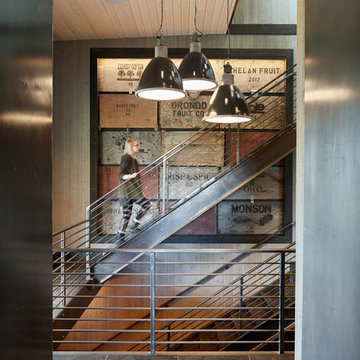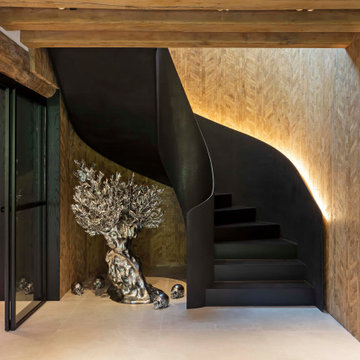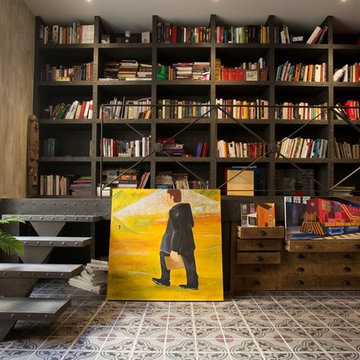Black Metal Staircase Design Ideas
Refine by:
Budget
Sort by:Popular Today
1 - 20 of 361 photos
Item 1 of 3
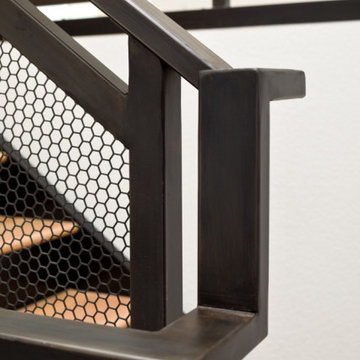
Unique custom metal design elements can be found throughout the new spaces (shower, mudroom bench and shelving, and staircase railings and guardrails), and give this home the contemporary feel that the homeowners desired.
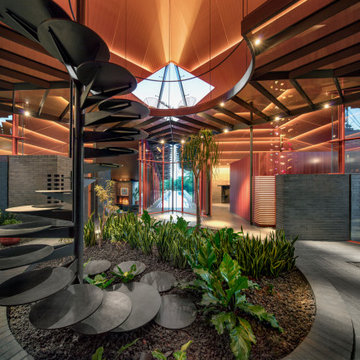
This house was not designed merely for humans. If anything, they are subordinate to the carnivorous felines that roam inside. Simba, Nala and Samson, three African Serval cats, perch atop the transparent loft--an ideal elevated, defensible position to observe entering guests as potential “fresh meat.”
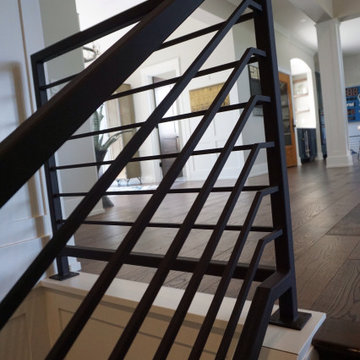
We specialize in stairways, railings, driveway gates, and fencing, and can fabricate any design or style based on a client’s request—regardless of size or complexity.
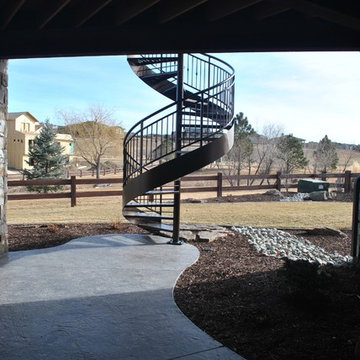
This exterior spiral staircase was fabricated in 1 piece. It has a double top rail, decorative pickets, 4" outer diameter center pole fastened to a concrete caisson. The finish is a copper vein exterior powder coat to be able to withstand the unpredictable Colorado weather.
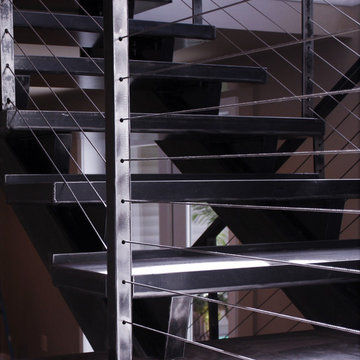
This lakehouse needed an open staircase to fit with the rest of the open floor plan. But it came down to one finish detail that perfectly accented the rustic design.
To find out more, click here. To explore other great staircase designs, start at the Great Lakes Metal Fabrication staircase page.
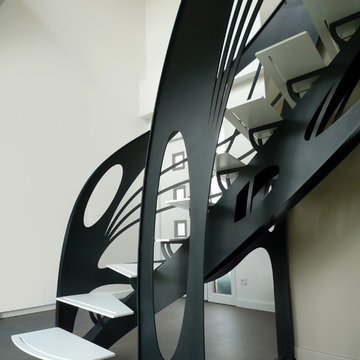
Escalier design Art nouveau débillardé, dessiné et réalisé par Jean Luc Chevallier pour La Stylique.
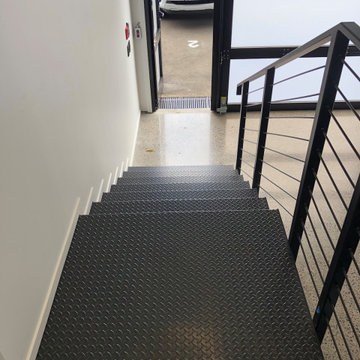
This project was a commercial law office that needed staircases to service the two floors. We designed these stairs with a lot of influence from the client as they liked the industrial look with exposed steel. We stuck with a minimalistic design which included grip tread at the top and a solid looking balustrade. One of the staircases is U-shaped, two of the stairs are L-shaped and one is a straight staircase. One of the biggest obstacles was accessing the space, so we had to roll everything around on flat ground and lift up with a spider crane. This meant we worked closely alongside the builders onsite to tackle any hurdles.
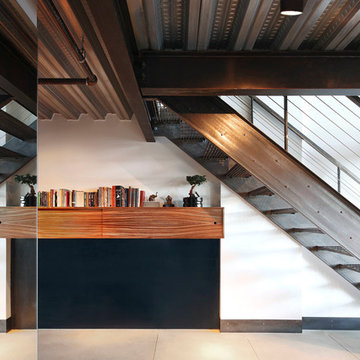
Under the stairs, the base board was raised and updated with steel plate to create a camouflage storage space for bikes, while the sleek cabinet above was added to display mementos and store other belongings that originally had no home.
Photo Credit: Mark Woods
Black Metal Staircase Design Ideas
1
