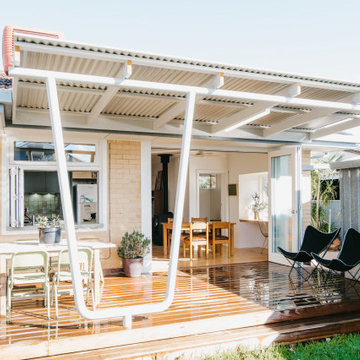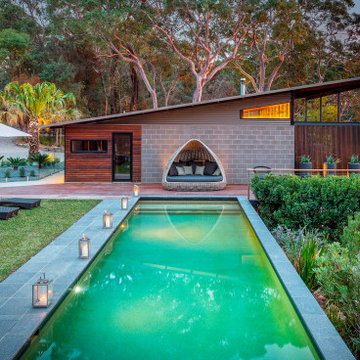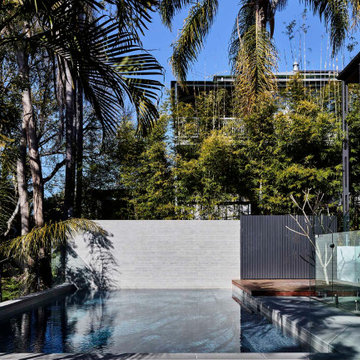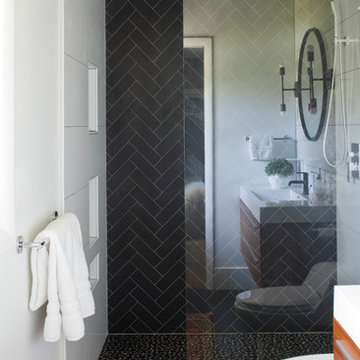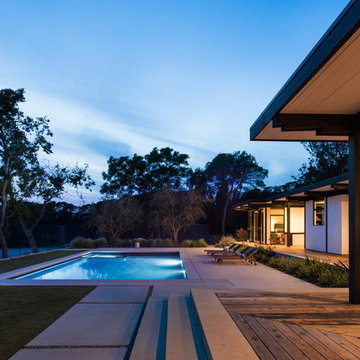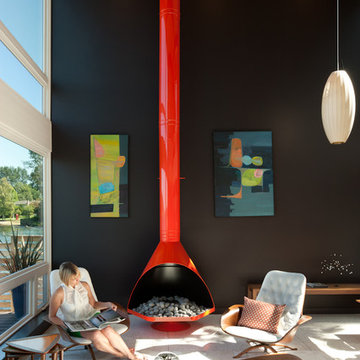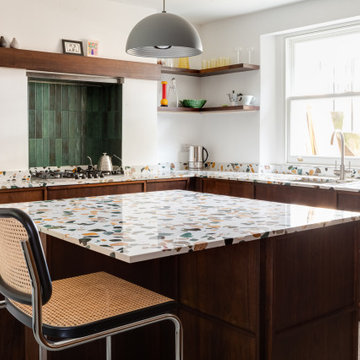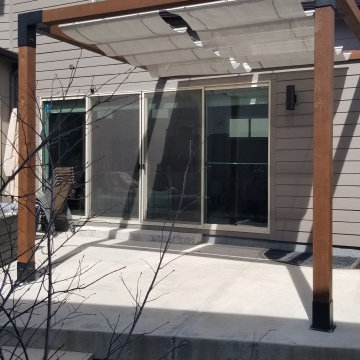14,452 Black Midcentury Home Design Photos
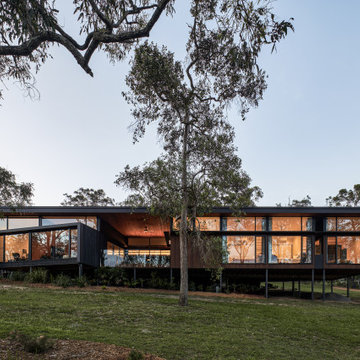
Highvale House sits amongst native gums on a sloping site. Perched on posts to disturb the land as little as possible, this raised position provides vistas through branches to the valley and hills beyond.
Wrapped in metal cladding, the house speaks to rural Australian vernacular and reads as a singular element, both sculptural and responsive to the local climate. The plan’s program borrows from traditional Japanese elements, marrying the clients’ cultural heritage with a kind of local regionalism. The program includes a Genkan, Engawa and Washitsu. The plan has a distinct separation between living and sleeping areas linked with a continuous corridor providing light and ventilation throughout. The living areas are characterised by a rich palette of stone and timber offering warmth and richness to the interior.
The generous glazed façade with high clerestory windows allows light deep into the width of the plan while providing opportunity to control daylight levels with floor to ceiling drapery offering a softness to the interior palette.
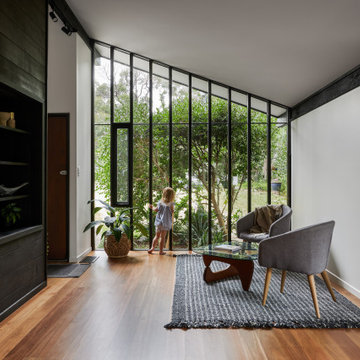
The alteration and addition of this 1967 Pettit+Sevitt MKII preserves the spirit of the Ken Woolley design, while meeting the needs of modern-day family life and optimising sunlight, breeze and views. Sitting at the edge of expansive bushland, it engages and connects with the natural surroundings and complies with the rigorous requirements of BAL FZ.
The rear addition was removed and rebuilt, with the new addition providing a fourth bedroom, second bathroom, larger laundry and a new family room. Extending the house longways is in keeping with the original built form, as is the split-level design, which maintains its flow and functionality. The skillion roof matches the existing profile and allows for a lofty skylight to bring light into the bathroom, and the distinctive Oregon beams have been retained and stained black. The west-facing deck off the family room was retained, and a roof added to temper the sunlight and heat and make indoor and outdoor living more comfortable.

Mid century modern bathroom. Calm Bathroom vibes. Bold but understated. Black fixtures. Freestanding vanity.
Bold flooring.

With a grand total of 1,247 square feet of living space, the Lincoln Deck House was designed to efficiently utilize every bit of its floor plan. This home features two bedrooms, two bathrooms, a two-car detached garage and boasts an impressive great room, whose soaring ceilings and walls of glass welcome the outside in to make the space feel one with nature.
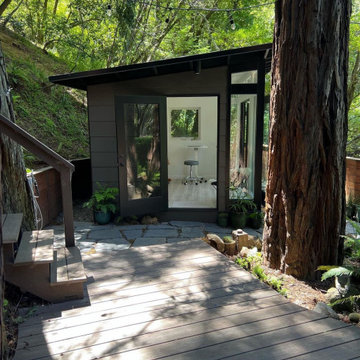
An Ethereal Escape?????✨
Immersed in nature, thoughtfully placed within a redwood garden, and full of crisp mountain air & natural light – this Artist’s studio emanates an atmosphere of inspiration?
Featured Studio Shed:
• 10x12 Signature Series
• Rich Espresso lap siding
• Tricorn Black doors
• Tricorn Black eaves
• Dark Bronze Aluminum
• Sandcastle Oak flooring
Design your dream art studio with ease online at shop.studio-shed.com (laptop/tablet recommended)

The uneven back yard was graded into ¬upper and lower levels with an industrial style, concrete wall. Linear pavers lead the garden stroller from place to place alongside a rain garden filled with swaying grasses that spans the side yard and culminates at a gracefully arching pomegranate tree, A bubbling boulder water feature murmurs soothing sounds. A large steel and willow-roof pergola creates a shady space to dine in and chaise lounges and chairs bask in the surrounding shade. The transformation was completed with a bold and biodiverse selection of low water, climate appropriate plants that make the space come alive. branches laden with impossibly red blossoms and fruit. The elements of a sustainable habitat garden have been designed into the ¬lush landscape. One hundred percent of rainwater runoff is diverted into the two large raingardens which infiltrate stormwater runoff into the soil. After building up the soil with tons of organic amendments, we added permeable hardscape elements, a water feature, native and climate appropriate plants - including an exceedingly low-water Kurapia lawn - and drip irrigation with a smart timer. With these practices we’ve created a sumptuous wildlife habitat that has become a haven for migratory birds & butterflies.

2nd bar area for this home. Located as part of their foyer for entertaining purposes.
14,452 Black Midcentury Home Design Photos
1



















