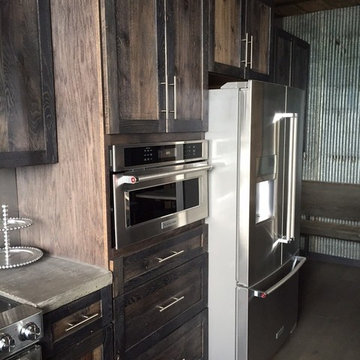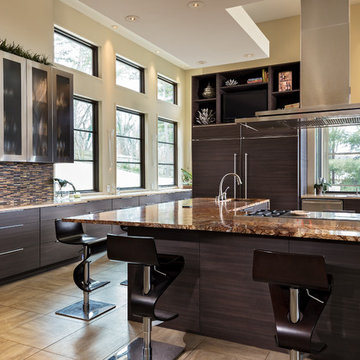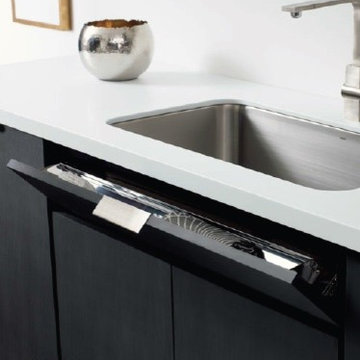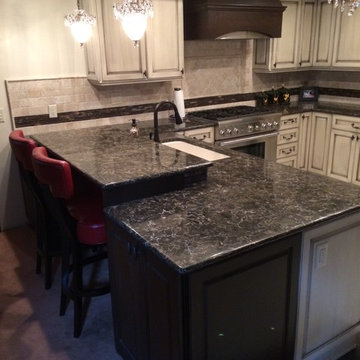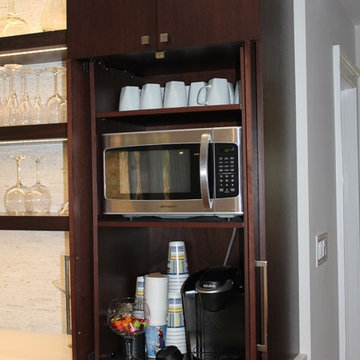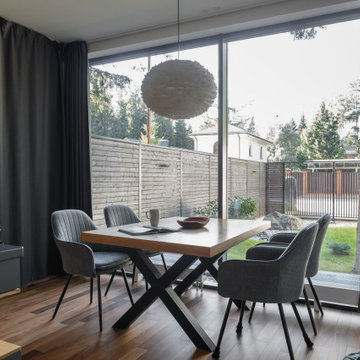Black Open Plan Kitchen Design Ideas
Refine by:
Budget
Sort by:Popular Today
141 - 160 of 16,142 photos
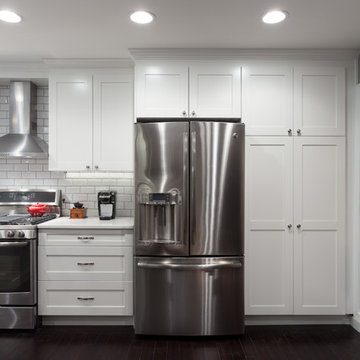
An open-concept kitchen with large amounts of storage utilizing white cabinets, countertops, a built-in hutch, and kitchen island. The kitchen island comes with drawers, cabinets, shelves, a spot for the microwave (to avoid taking up counter space), and a seating area. Dark hardwood floors, an off-white subway tile backsplash, and stainless steel appliances and pendant lighting give contrast to the mostly white-colored room, giving it a bright, clean, and balanced look.
Project designed by Skokie renovation firm, Chi Renovation & Design. They serve the Chicagoland area, and it's surrounding suburbs, with an emphasis on the North Side and North Shore. You'll find their work from the Loop through Lincoln Park, Skokie, Evanston, Wilmette, and all of the way up to Lake Forest.
For more about Chi Renovation & Design, click here: https://www.chirenovation.com/
To learn more about this project, click here: https://www.chirenovation.com/portfolio/lake-bluff-kitchen/
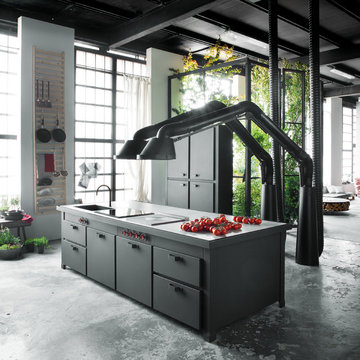
Réinventer la cuisine aux particuliers dans une ambiance quasi industrielle avec l'acier, le zinc et ses poignées rouges à l'image des anciennes chaudières. Des hottes Mammut portent bien leur nom mais existent en plusieurs tailles pour tous les espaces.

Eckersley Garden Architecture http://www.e-ga.com.au
Badger dry stone walling http://www.ecooutdoor.com.au/walling/dry-stone/badger
Myrtle split stone flooring http://www.ecooutdoor.com.au/flooring/split-stone/myrtle
Eckersley Garden Architecture | Eco Outdoor | Badger walling | Myrtle flooring | livelifeoutdoors | Outdoor Design | Natural stone flooring + walling | Garden design | Outdoor paving | Outdoor design inspiration | Outdoor style | Outdoor ideas | Luxury homes | Paving ideas | Garden ideas | Natural pool ideas | Patio ideas | Indoor tiling ideas | Outdoor tiles | split stone flooring | Drystone walling | Stone walling | stone wall cladding
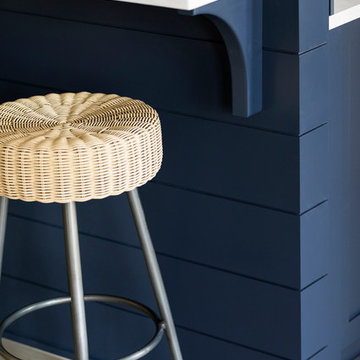
This project was featured in Midwest Home magazine as the winner of ASID Life in Color. The addition of a kitchen with custom shaker-style cabinetry and a large shiplap island is perfect for entertaining and hosting events for family and friends. Quartz counters that mimic the look of marble were chosen for their durability and ease of maintenance. Open shelving with brass sconces above the sink create a focal point for the large open space.
Putting a modern spin on the traditional nautical/coastal theme was a goal. We took the quintessential palette of navy and white and added pops of green, stylish patterns, and unexpected artwork to create a fresh bright space. Grasscloth on the back of the built in bookshelves and console table along with rattan and the bentwood side table add warm texture. Finishes and furnishings were selected with a practicality to fit their lifestyle and the connection to the outdoors. A large sectional along with the custom cocktail table in the living room area provide ample room for game night or a quiet evening watching movies with the kids.
To learn more visit https://k2interiordesigns.com
To view article in Midwest Home visit https://midwesthome.com/interior-spaces/life-in-color-2019/
Photography - Spacecrafting

Dans l’entrée - qui donne accès à la cuisine ouverte astucieusement agencée en U, au coin parents et à la pièce de vie - notre attention est instantanément portée sur la jolie teinte « Brun Murcie » des menuiseries, sublimée par l’iconique lampe Flowerpot de And Tradition.
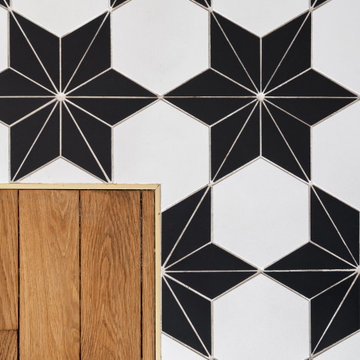
Rénovation complète d'un appartement haussmmannien de 70m2 dans le 14ème arr. de Paris. Les espaces ont été repensés pour créer une grande pièce de vie regroupant la cuisine, la salle à manger et le salon. Les espaces sont sobres et colorés. Pour optimiser les rangements et mettre en valeur les volumes, le mobilier est sur mesure, il s'intègre parfaitement au style de l'appartement haussmannien.
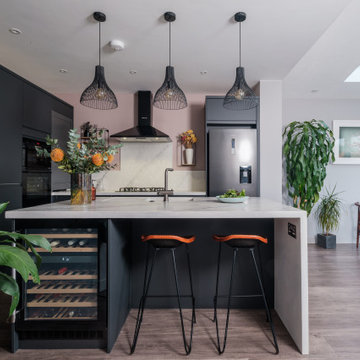
From this angle, you can understand the workings of the space much better. See how the the Island worktop flows down into the floor?
Micro-cement is incredibly versatile and can be manipulated into any shape, in any direction. This is just one example of how is can be applied in a very on-trend, universal way.
We love the bold charcoal components next the the 'setting plaster' by Farrow & Ball- the perfect backdrop to marry the tones of the space together. Also, you've got to love a good wine fridge!

Industrial/Transitional Kitchen Design, charcoal gray lacquer, with brass buster + punch hardware and light matched

This wow-factor kitchen is the Nobilia Riva Slate Grey with stainless steel recessed handles. The client wanted a stunning showstopping kitchen and teamed with this impressive Orinoco Granite worktop; this design commands attention.
The family like to cook and entertain, so we selected top-of-the-range appliances, including a Siemens oven, a Bora hob, Blanco sink, and Quooker hot water tap.
Black Open Plan Kitchen Design Ideas
8
