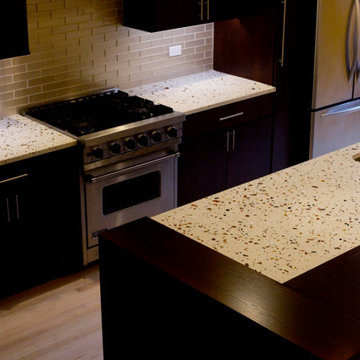Black Open Plan Kitchen Design Ideas
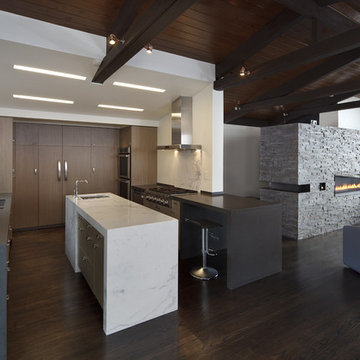
Martinkovic Milford Architects services the San Francisco Bay Area. Learn more about our specialties and past projects at: www.martinkovicmilford.com/houzz

Le charme du Sud à Paris.
Un projet de rénovation assez atypique...car il a été mené par des étudiants architectes ! Notre cliente, qui travaille dans la mode, avait beaucoup de goût et s’est fortement impliquée dans le projet. Un résultat chiadé au charme méditerranéen.

Christine Hill Photography.
Timber accents give warmth to this modern, monochrome kitchen, and plenty of storage means no mess! Dall Designer Homes work closely with Kitchens R Us to create a dream kitchen for these homeowners.

Our Snug Kitchens showroom display combines bespoke traditional joinery, seamless modern appliances and a touch of art deco from the fluted glass walk in larder.
The 'Studio Green' painted cabinetry creates a bold background that highlights the kitchens brass accents. Including Armac Martin Sparkbrook brass handles and patinated brass Quooker fusion tap.
The Neolith Calacatta Luxe worktop uniquely combines deep grey tones, browns and subtle golds on a pure white base. The veneered oak cabinet internals and breakfast bar are stained in a dark wash to compliment the dark green door and drawer fronts.
As part of this display we included a double depth walk-in larder, complete with suspended open shelving, u-shaped worktop slab and fluted glass paneling. We hand finished the support rods to patina the brass ensuring they matched the other antique brass accents in the kitchen. The decadent fluted glass panels draw you into the space, obscuring the view into the larder, creating intrigue to see what is hidden behind the door.
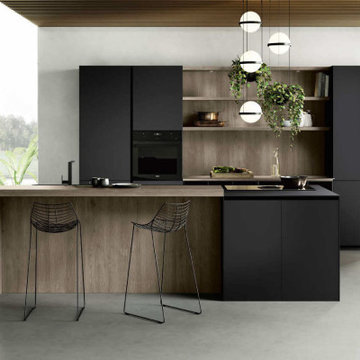
The columns are TILO 2.0 matt glass Nero traffico with matt black aluminum frame, the shelves and the back panels are in Rovere Nechinger wood bilaminate.

Originally designed by renowned architect Miles Standish, a 1960s addition by Richard Wills of the elite Royal Barry Wills architecture firm - featured in Life Magazine in both 1938 & 1946 for his classic Cape Cod & Colonial home designs - added an early American pub w/ beautiful pine-paneled walls, full bar, fireplace & abundant seating as well as a country living room.
We Feng Shui'ed and refreshed this classic design, providing modern touches, but remaining true to the original architect's vision.

BOLD MINIMAL
- Matte black polyurethane custom built cabinetry
- Walk in pantry
- Natural 'Super White' Dolomite stone was used throughout this job, on the splashback, benchtops and on the all the island details
- Recessed LED strip lighting to the underside of the cabinetry and island
- Integrated french door fridge & freezer
- Blum hardware
Sheree Bounassif, Kitchens by Emanuel

A small and dysfunctional kitchen was replaced with a luxury modern kitchen in 3 zones - cook zone, social zone, relax zone. By removing walls, the space opened up to allow a serious cook zone and a social zone with expansive pantry, tea/coffee station and snack prep area. Adjacent is the relax zone which flows to a formal dining area and more living space via french doors.
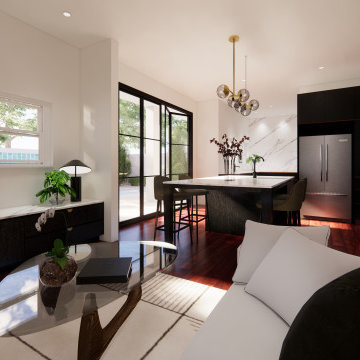
A small and dysfunctional kitchen was replaced with a luxury modern kitchen in 3 zones - cook zone, social zone, relax zone. By removing walls, the space opened up to allow a serious cook zone and a social zone with expansive pantry, tea/coffee station and snack prep area. Adjacent is the relax zone which flows to a formal dining area and more living space via french doors.

Nos clients, une famille avec 3 enfants, ont fait l'achat d'un bien de 124 m² dans l'Ouest Parisien. Ils souhaitaient adapter à leur goût leur nouvel appartement. Pour cela, ils ont fait appel à @advstudio_ai et notre agence.
L'objectif était de créer un intérieur au look urbain, dynamique, coloré. Chaque pièce possède sa palette de couleurs. Ainsi dans le couloir, on est accueilli par une entrée bleue Yves Klein et des étagères déstructurées sur mesure. Les chambres sont tantôt bleu doux ou intense ou encore vert d'eau. La SDB, elle, arbore un côté plus minimaliste avec sa palette de gris, noirs et blancs.
La pièce de vie, espace majeur du projet, possède plusieurs facettes. Elle est à la fois une cuisine, une salle TV, un petit salon ou encore une salle à manger. Conformément au fil rouge directeur du projet, chaque coin possède sa propre identité mais se marie à merveille avec l'ensemble.
Ce projet a bénéficié de quelques ajustements sur mesure : le mur de brique et le hamac qui donnent un côté urbain atypique au coin TV ; les bureaux, la bibliothèque et la mezzanine qui ont permis de créer des rangements élégants, adaptés à l'espace.
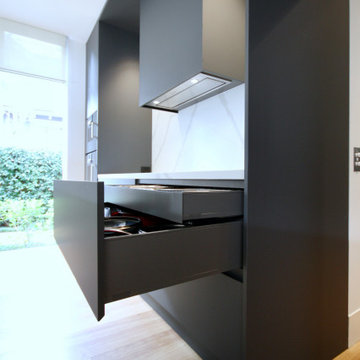
BOOK MATCHED
- Laminex 'Terril' cabinetry
- Laminex 'Asphalt' material used for cabinet construction
- Shawdow-line cabinetry (Finger pull)
- 60mm mitred Smartstone 'Borghini Naturale' on the island
- 40mm mitred Smartstone 'Borghini Naturale' on the cooktop side and pantry
- Smartstone 'Borghini Naturale' book matched on the splashback
- Fully integrated appliances and bin unit
- Walk in pantry with bar unit enclosed
- Recessed LED lighting
- Blum 'Orian Grey' hardware
Sheree Bounassif, Kitchens by Emanuel

Pro photos coming soon!
This family-centric kitchen was tired and needed an update. Splashes of blue on the island, corner appliance garage and backsplash tile keep it interesting.
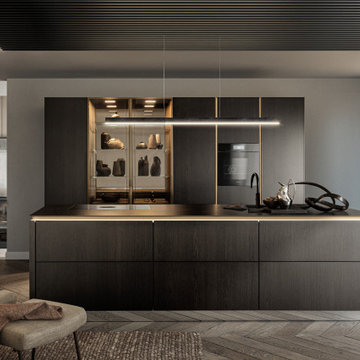
SieMaticの新しい<SLX PURE>は、キッチンとリビングルームの境目をなくした、一体感のあるラグジュアリーな空間作りに最適なデザインとなっています。SieMaticはハンドルレスタイプのキッチンを初めて開発したブランドとして知られており、それゆえに今回90周年を機に開発した新しいハンドルレスデザインは革新的で、キッチン全体を直線的で美しく浮かび上がらせます。わずか6.5mmと極限まで薄さを追求したカウンタートップや、トールキャビネットにスリット状に組み込まれたLED照明によって、上質な雰囲気を演出するエレガントなプロポーションです。SieMaticが創業時より90年間で培った技術力とデザイン力を融合させ、より上質なキッチン空間をご提案します。

Dated Severna Park kitchen with a winged island...started from scratch and a complete demo... added a new long island to host a huge party and gorgeous white shaker cabinetry to the ceiling. Add in a Carrara herringbone backsplash and antique brass accents and just WOW!!!!
Black Open Plan Kitchen Design Ideas
4
