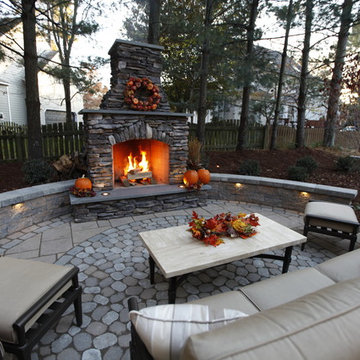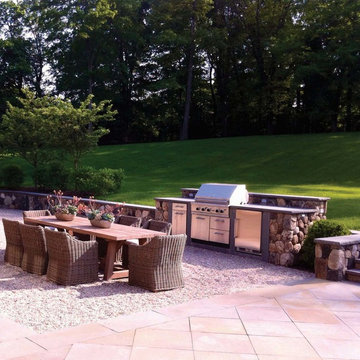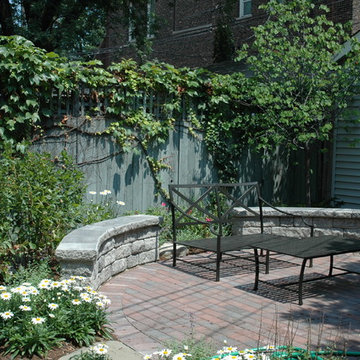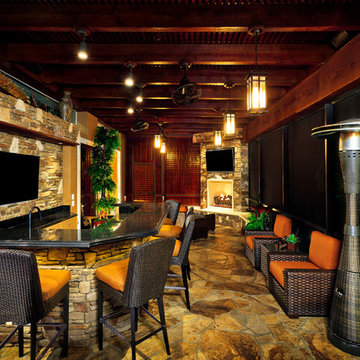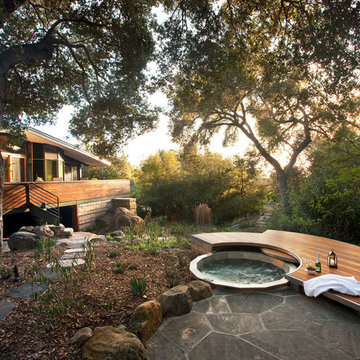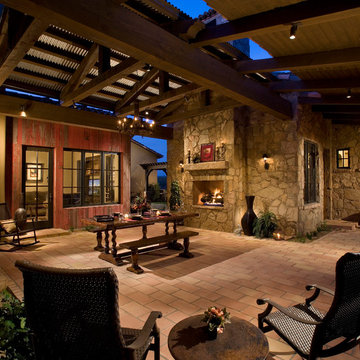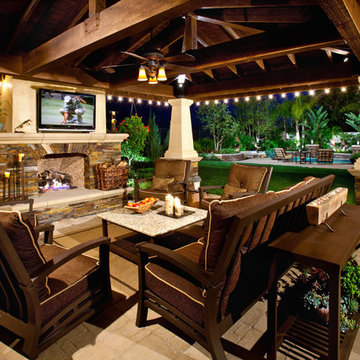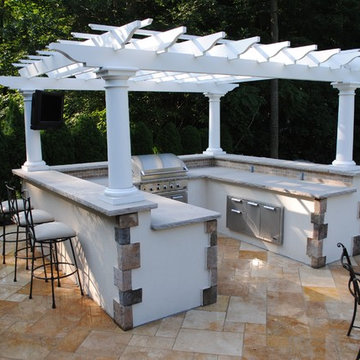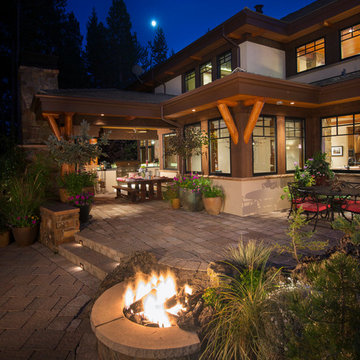Black Patio Design Ideas
Refine by:
Budget
Sort by:Popular Today
121 - 140 of 61,195 photos
Item 1 of 2
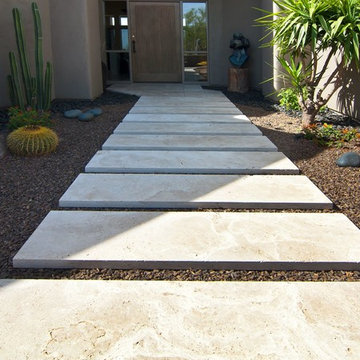
These floating large format tiles create contemporary design with an ancient feel and were produced from Authentic Durango Ancient Veracruz™ block at our factories,
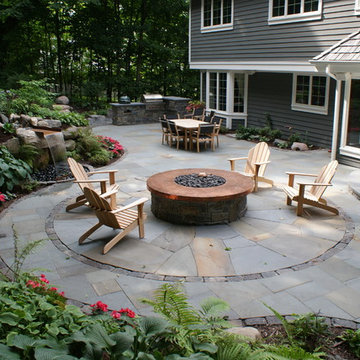
View from atop fieldstone wall looking upon copper fire table and bluestone patio. Lines of irregular bluestone radiate out from the center of the fire table.
Photo by Tim Heelan

Designed By: Richard Bustos Photos By: Jeri Koegel
Ron and Kathy Chaisson have lived in many homes throughout Orange County, including three homes on the Balboa Peninsula and one at Pelican Crest. But when the “kind of retired” couple, as they describe their current status, decided to finally build their ultimate dream house in the flower streets of Corona del Mar, they opted not to skimp on the amenities. “We wanted this house to have the features of a resort,” says Ron. “So we designed it to have a pool on the roof, five patios, a spa, a gym, water walls in the courtyard, fire-pits and steam showers.”
To bring that five-star level of luxury to their newly constructed home, the couple enlisted Orange County’s top talent, including our very own rock star design consultant Richard Bustos, who worked alongside interior designer Trish Steel and Patterson Custom Homes as well as Brandon Architects. Together the team created a 4,500 square-foot, five-bedroom, seven-and-a-half-bathroom contemporary house where R&R get top billing in almost every room. Two stories tall and with lots of open spaces, it manages to feel spacious despite its narrow location. And from its third floor patio, it boasts panoramic ocean views.
“Overall we wanted this to be contemporary, but we also wanted it to feel warm,” says Ron. Key to creating that look was Richard, who selected the primary pieces from our extensive portfolio of top-quality furnishings. Richard also focused on clean lines and neutral colors to achieve the couple’s modern aesthetic, while allowing both the home’s gorgeous views and Kathy’s art to take center stage.
As for that mahogany-lined elevator? “It’s a requirement,” states Ron. “With three levels, and lots of entertaining, we need that elevator for keeping the bar stocked up at the cabana, and for our big barbecue parties.” He adds, “my wife wears high heels a lot of the time, so riding the elevator instead of taking the stairs makes life that much better for her.”
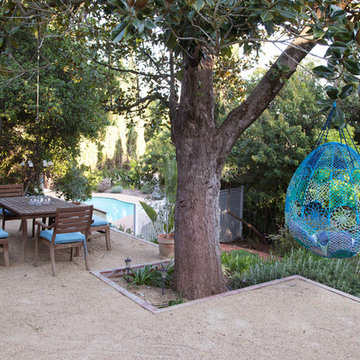
Photo: Margot Hartford © 2014 Houzz
Design: Natural Flow Interiors
http://www.houzz.com/ideabooks/25418674/list/My-Houzz--Casual--Organic-Elegance-in-California
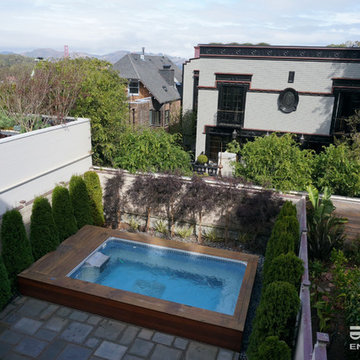
Using less water, energy, and chlorine than standard pools, the Endless Pool suits this green roof to an eco-friendly tee! Its modular construction and small footprint help transform even this tight space into an urban oasis.
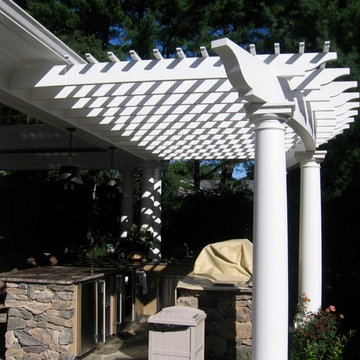
Clients from Bellport, Old Westbury, Southampton, Suffolk County, Sag Harbor & all of Long Island turn to Designscapes to build trellises, sunrooms, garden houses and more into one of kind outdoor living rooms. If you are looking for that one of a kind creative design, give us a call today and our carpentry designers will get started working with you!
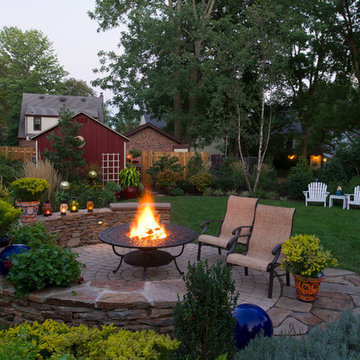
Gasper Landscape Design & Build http://www.gasper.net/
2012 PLNA Awards for Landscape Excellence Winner
Category: Residential $30,000 - $60,000
Award Level: Gold
Photo Credit: Rob Cardillo
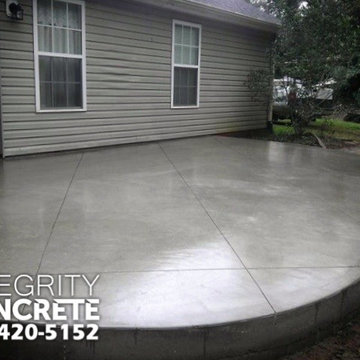
This job was done with an integral color which is a liquid color picked off of a color chart that's made up of 30 different colors. It is put inside the concrete truck and mixed for approx. 10 minutes. It takes 30 days for concrete to cure for the color chosen to take full effect. Directly after we poured it we put a cure and seal sealant on it that is breathable to allow the concrete to continue to cure after the job is complete. We put 2 ft. diamond cuts in it give it some spice! A bigger tile look is often used on exterior, smaller on interior.
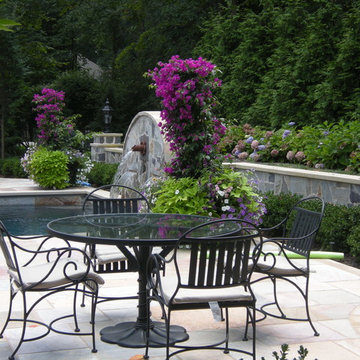
A small table and chairs provides seating and a magnificent view of the stone retaining wall and wall fountain flowing into pool. A planter of flowering shrubs and a row of arborvitae provides a screen of the adjoining properties.
Olivia Holmes photography
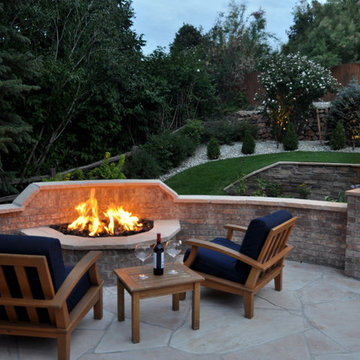
This Firepit, constructed in 2010 is built into the "bench wall" . Fire Pits need careful placement - they can take up a large area on a patio. By building this firepit into the wall, more valuable space is made for the rest of the patio.
Browne and Associates Custom Landscapes.
Black Patio Design Ideas
7
