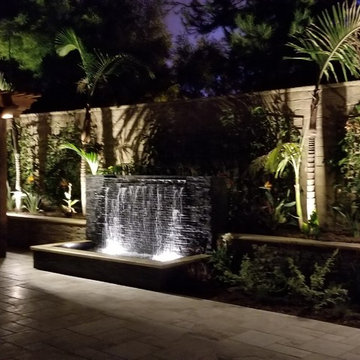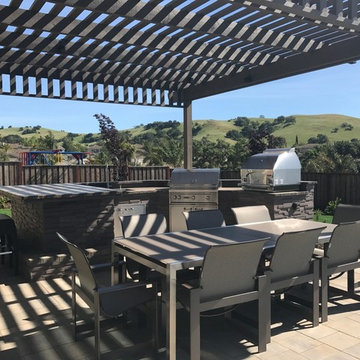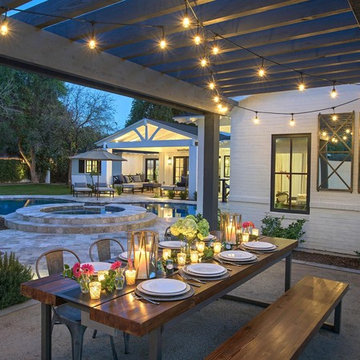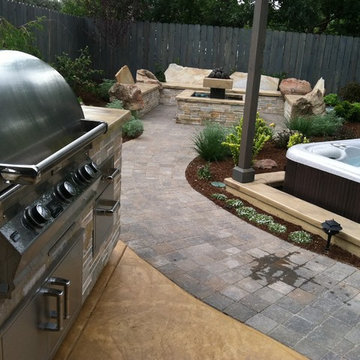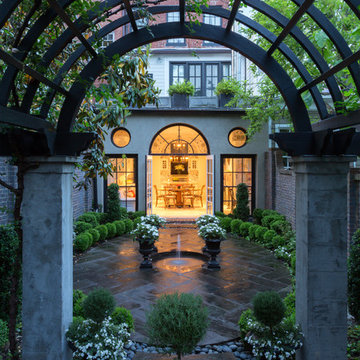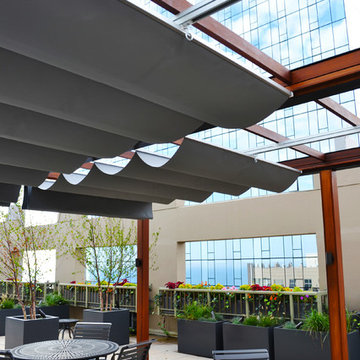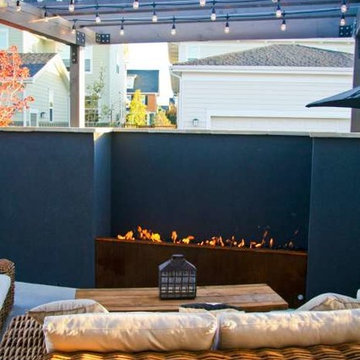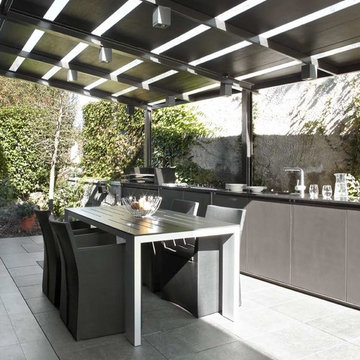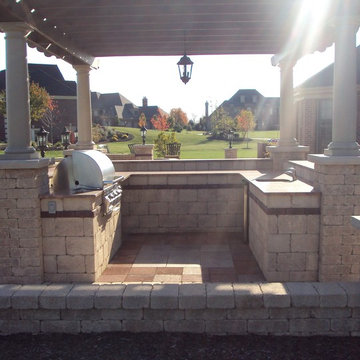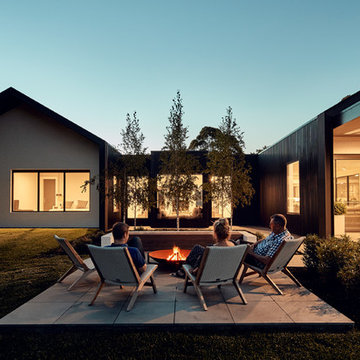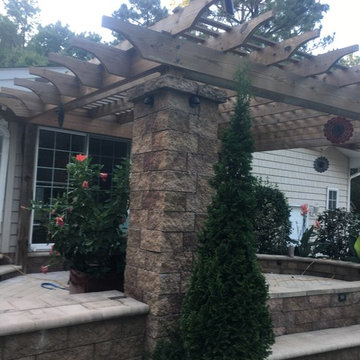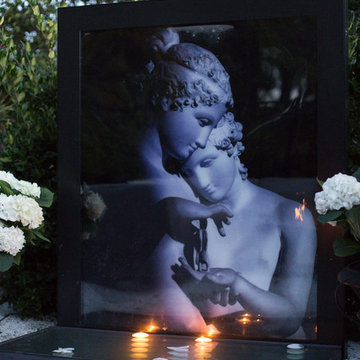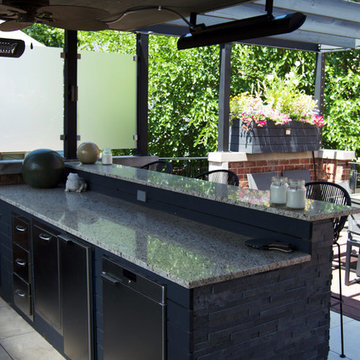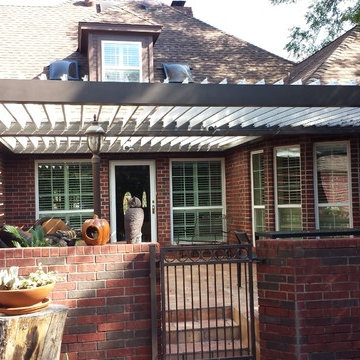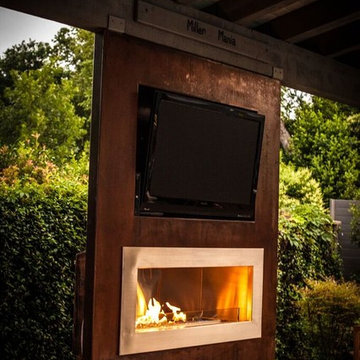Black Patio Design Ideas with a Pergola

A patterned Lannonstone wall creates a private backdrop for the heated spa, featuring a sheer water weir pouring from between the wall’s mortar joints. Generous planting beds provide seasonal texture and softening between paved areas.
The paving is Bluestone.

A complete contemporary backyard project was taken to another level of design. This amazing backyard was completed in the beginning of 2013 in Weston, Florida.
The project included an Outdoor Kitchen with equipment by Lynx, and finished with Emperador Light Marble and a Spanish stone on walls. Also, a 32” X 16” wooden pergola attached to the house with a customized wooden wall for the TV on a structured bench with the same finishes matching the Outdoor Kitchen. The project also consist of outdoor furniture by The Patio District, pool deck with gold travertine material, and an ivy wall with LED lights and custom construction with Black Absolute granite finish and grey stone on walls.
For more information regarding this or any other of our outdoor projects please visit our website at www.luxapatio.com where you may also shop online. You can also visit our showroom located in the Doral Design District (3305 NW 79 Ave Miami FL. 33122) or contact us at 305-477-5141.
URL http://www.luxapatio.com
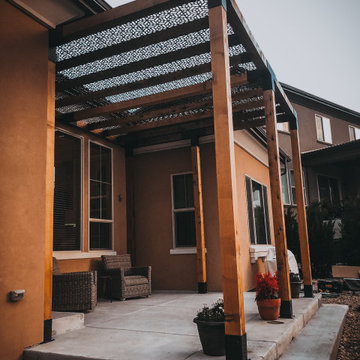
A unique modern pergola addition with metal shade panels to cast a 3D pattern with every stroke of sunlight.
This patio addition is enormous! Featuring 6" planed cedar and beautiful hardware to complement. Totaling in 12'x16'x14' this structure provides a spacious outdoor living area.
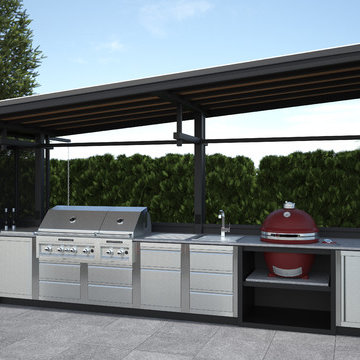
Outdoor kitchen with side by side bbq, Komodo Joe 24" smoker, bar sink w/ removable cutting board, built-in fridge to right of smoker, built-in waste basket and paper towel holder in cabinet to right of bbq, and to the left of the bbq a condiments / ice bucket combination built-in countertop appliance. Countertop is polished concrete, cabinets are modular stainless steel with integral handles. The canopy is manufactured from steel HSS tubes, powder-coated in fine textured black, the canopy ceiling is linear strip cedar, the roof is standing seam metal. There is a built-in custom eavestrough at the base of the roof that leads to the downspout chain seen behind the bbq. A custom gate (seen to the left of the kitchen area), together with metal screened panels form part of the overall canopy structure. The canopy relies on tension rods at the back of the structural posts to support the approximate 6' of roof cantilever that extends well past the front of the countertop. Linear LED lights are built-in to the three lower horizontal tubes that project off of the main columns over the countertop.
Black Patio Design Ideas with a Pergola
1

