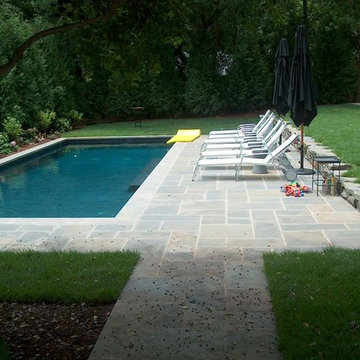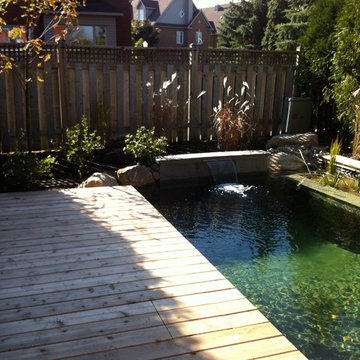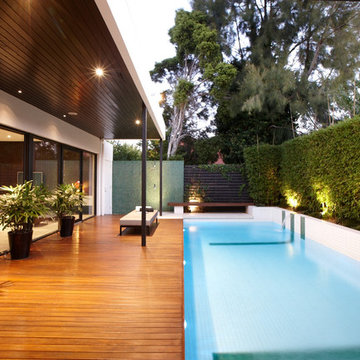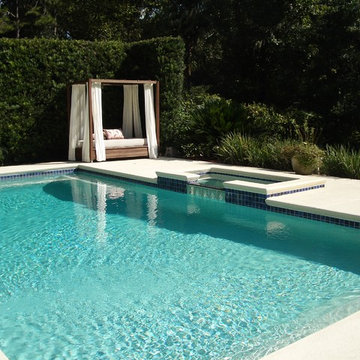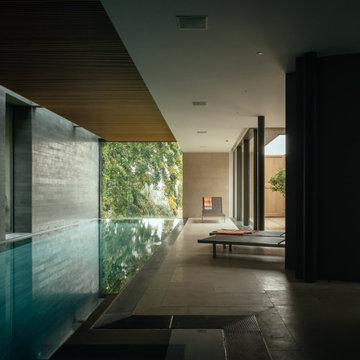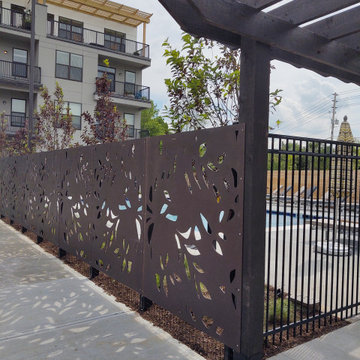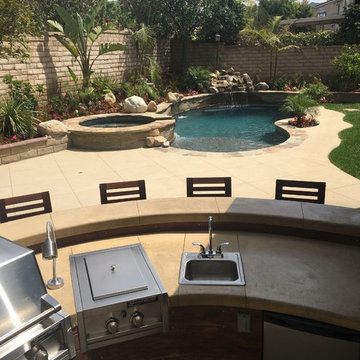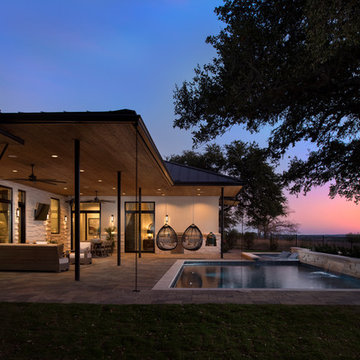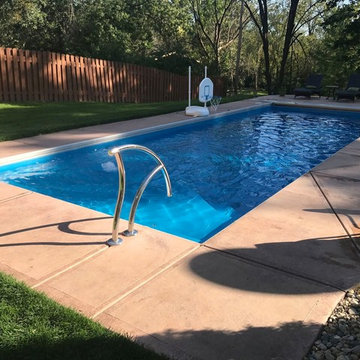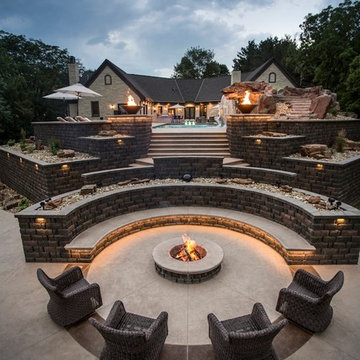Black Pool Design Ideas
Refine by:
Budget
Sort by:Popular Today
61 - 80 of 37,779 photos
Item 1 of 2
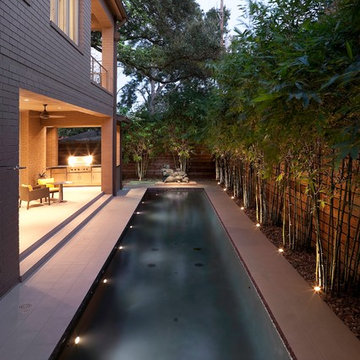
A family in West University contacted us to design a contemporary Houston landscape for them. They live on a double lot, which is large for that neighborhood. They had built a custom home on the property, and they wanted a unique indoor-outdoor living experience that integrated a modern pool into the aesthetic of their home interior.
This was made possible by the design of the home itself. The living room can be fully opened to the yard by sliding glass doors. The pool we built is actually a lap swimming pool that measures a full 65 feet in length. Not only is this pool unique in size and design, but it is also unique in how it ties into the home. The patio literally connects the living room to the edge of the water. There is no coping, so you can literally walk across the patio into the water and start your swim in the heated, lighted interior of the pool.
Even for guests who do not swim, the proximity of the water to the living room makes the entire pool-patio layout part of the exterior design. This is a common theme in modern pool design.
The patio is also notable because it is constructed from stones that fit so tightly together the joints seem to disappear. Although the linear edges of the stones are faintly visible, the surface is one contiguous whole whose linear seamlessness supports both the linearity of the home and the lengthwise expanse of the pool.
While the patio design is strictly linear to tie the form of the home to that of the pool, our modern pool is decorated with a running bond pattern of tile work. Running bond is a design pattern that uses staggered stone, brick, or tile layouts to create something of a linear puzzle board effect that captures the eye. We created this pattern to compliment the brick work of the home exterior wall, thus aesthetically tying fine details of the pool to home architecture.
At the opposite end of the pool, we built a fountain into the side of the home's perimeter wall. The fountain head is actually square, mirroring the bricks in the wall. Unlike a typical fountain, the water here pours out in a horizontal plane which even more reinforces the theme of the quadrilateral geometry and linear movement of the modern pool.
We decorated the front of the home with a custom garden consisting of small ground cover plant species. We had to be very cautious around the trees due to West U’s strict tree preservation policies. In order to avoid damaging tree roots, we had to avoid digging too deep into the earth.
The species used in this garden—Japanese Ardesia, foxtail ferns, and dwarf mondo not only avoid disturbing tree roots, but they are low-growth by nature and highly shade resistant. We also built a gravel driveway that provides natural water drainage and preserves the root zone for trees. Concrete pads cross the driveway to give the homeowners a sure-footing for walking to and from their vehicles.
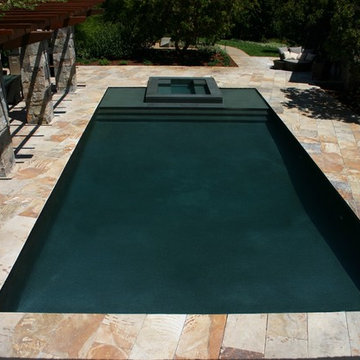
Contemporary knife edge perimeter overflow pool & spa. The water level is 1/2" below the surface of the decking. All images are © and are protected by an embedded watermark image. They are provided for your private use and are not to be reproduced or published without the expressed written consent of Aquatic Technology.
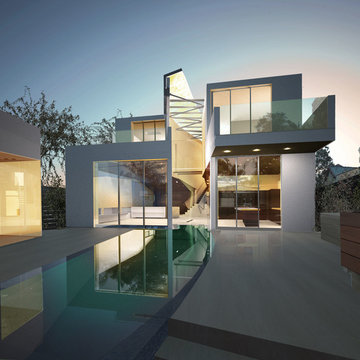
Paolo Benedetti
Aquatic Technology Pool and Spa
www.aquatictechnology.com
www.AquaScapeConsulting.com
Pool Designer, Pool Designs, Pool Consulting, Pool Construction, Pool Expert, Expert Witness, Glass Tile Mosaic Pool
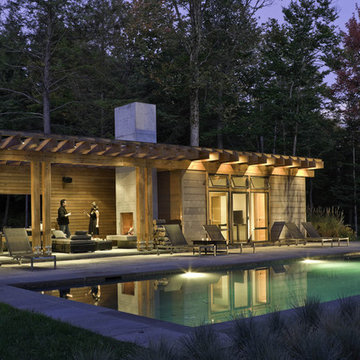
Pool & Pool House
Stowe, Vermont
This mountain top residential site offers spectacular 180 degree views towards adjacent hillsides. The client desired to replace an existing pond with a pool and pool house to be used for both entertaining and family use. The open site is adjacent to the driveway to the north but offered spectacular mountain views to the south. The challenge was to provide privacy at the pool without obstructing the beautiful vista from the entry drive. Working closely with the architect we designed the pool and pool house as one modern element closely linked by proximity, detailing & geometry. In so doing, we used precise placement, careful choice of building & site materials, and minimalist planting. Existing trees were edited to open up selected views to the south. Rows of ornamental grasses provide architectural delineation of outdoor space. Understated stone steps in the lawn loosely connect the pool to the main house.
Architect: Michael Minadeo + Partners
Image Credit: Westphalen Photography
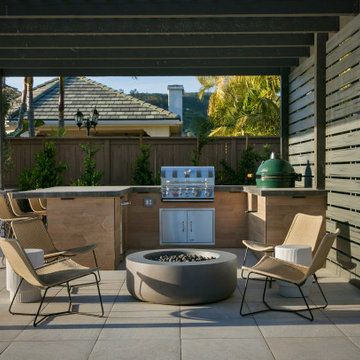
Welcome to this exclusive high-end luxury backyard oasis in San Diego, a captivating retreat designed for ultimate relaxation and entertainment.
Central to this enchanting space is a magnificent resort-style pool, inviting you to revel in moments of serenity and joy. Embraced by beautifully landscaped greenery, this sanctuary exudes privacy and tranquility, allowing you to escape the outside world.
The custom-built cabana offers the epitome of comfort, providing plush seating and shaded elegance. Whether unwinding with family and friends or savoring a refreshing drink, it's the perfect spot to bask in the natural beauty.
As the sun sets, the backyard transforms into an enchanting wonderland with soft, romantic ambient lighting, adding a touch of magic to your outdoor gatherings and celebrations.
Beyond its allure, an outdoor kitchen with top-of-the-line appliances promises to elevate your culinary experiences. Host al fresco dinners and barbecues, creating unforgettable memories against the backdrop of luxurious living.
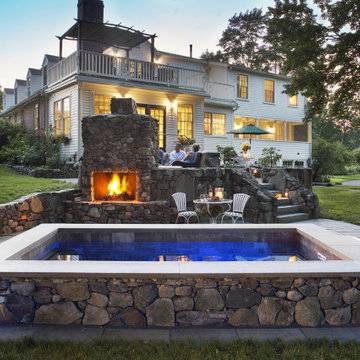
Pool project completed- beautiful stonework by local subs!
Photo credit: Tim Murphy, Foto Imagery
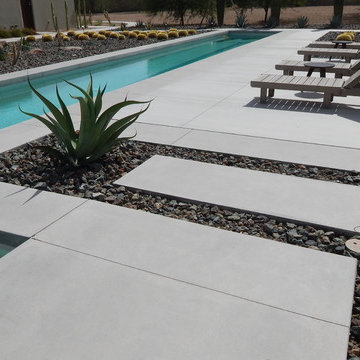
A break in the pool deck provides a visual separation between the fire feature seating area and the pool lounge chairs.
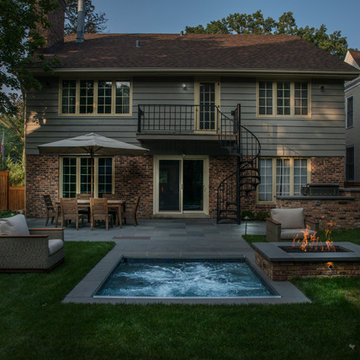
Request Free Quote
This inground hot tub in Winnetka, IL measures 8'0" square, and is flush with the decking. Featuring an automatic pool cover with hidden stone safety lid, bluestone coping and decking, and multi-colored LED lighting, this hot tub is the perfect complement to the lovely outoor living space. Photos by Larry Huene.
Black Pool Design Ideas
4

