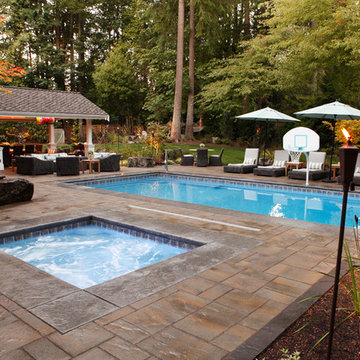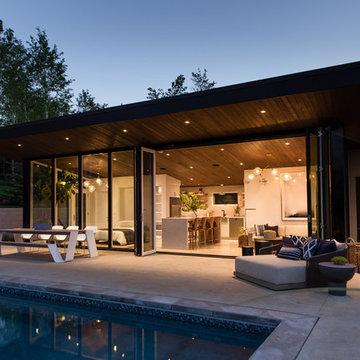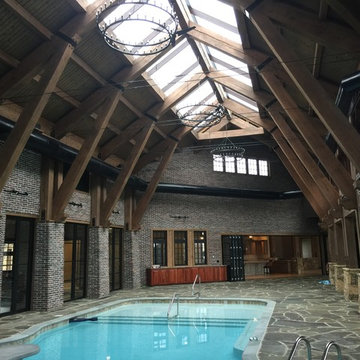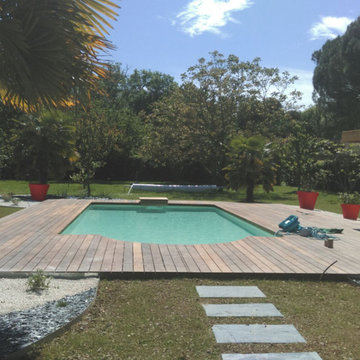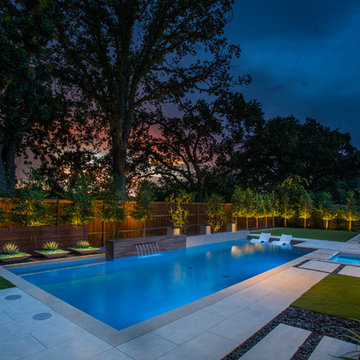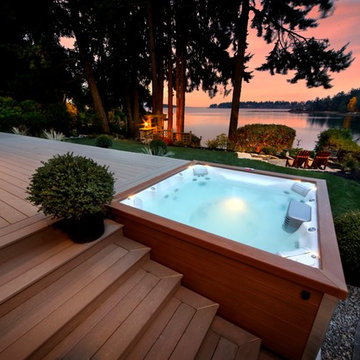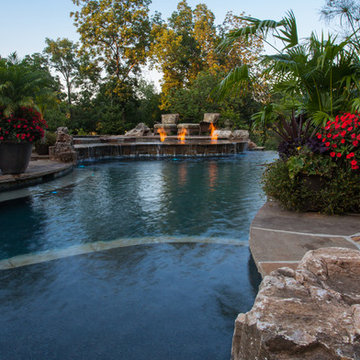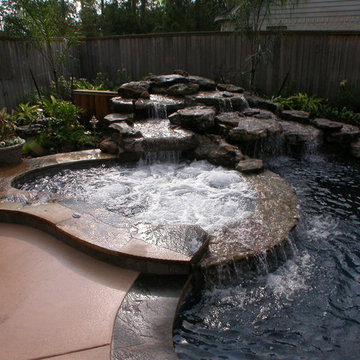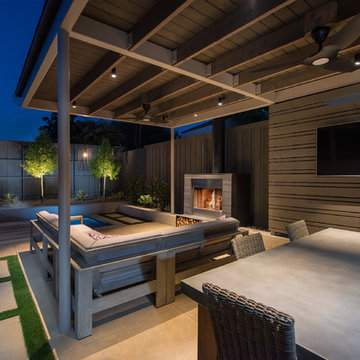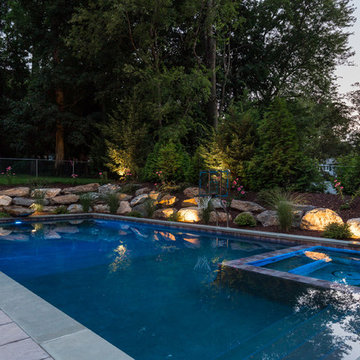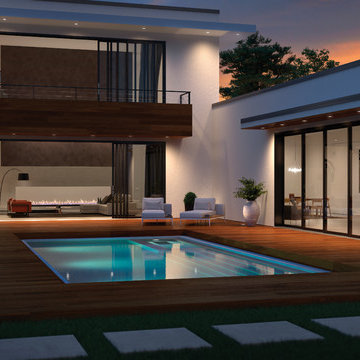Black Pool Design Ideas
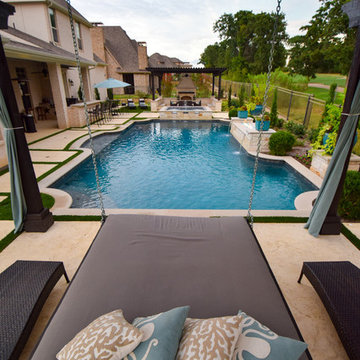
This pool project has some cool elements all combined together to create an outdoor playground. The main focal point from the house is the raised wall that contains a fire bar with stainless steel spill edges and flower pots. The spa seats 8 people comfortably, is raised 18" and has rolled glass tile with spill edges that match the pool spill edges. There is a nice cozy seating area around the sunken fireplace made for cushions and comfort. Right next to it is space for a table and chairs. Artificial grass was used to give a really lush feel to the project along with low maintence. The PebbleSheen color is Aqua Blue. We used Austin stone and Leuder's limestone (bullnozed on the chair backings and spa). The bar area has a overhang for the barstools. The large tanning ledge centers on the main door. On the far side away from the fireplace is a really cool bed swing area inspired by the owners' trip to the Carribean. It's a queen size mattress hanging from the cedar arbor that has an acrylic panel to keep the rain out. Curtains are for privacy & to help keep the sun out when wanted. Project designed by Mike Farley - FarleyPoolDesigns.com
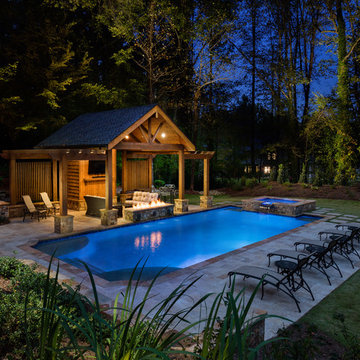
The gabled cabana features an outdoor living space, fire table and water feature combination, enclosed bathroom, and a decorative cedar tongue-and-groove wall that houses a television. The pergolas on each side provide additional entertaining space. The custom swimming pool includes twin tanning ledges and a stacked stone raised spa with waterfall.
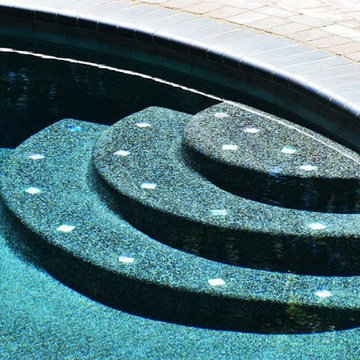
A pool renovation can be a simple facelift or it can be a whole lot more. No matter how old your pool is, or what the design style is we can turn your dated pool into the masterpiece that you have been dreaming of.
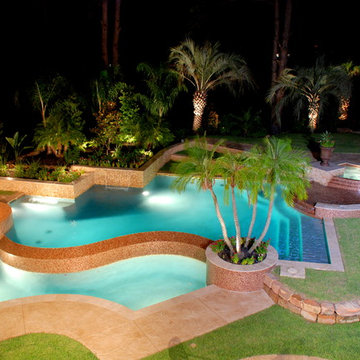
This pool has four different levels with the spa being the high point of the project 30" above finish floor of the house, level two is the glass tile wet deck just below spa spillway, level 3 is the main pool, level four is the lower trough which is at rear patio level. Homes that do not have the proper slopes for vanishing edges, can reverse the topo and create the negative edge that faces the house for a dramatic view, and create wonderful flows of water running towards the house and create incredible views

This beautiful, modern lakefront pool features a negative edge perfectly highlighting gorgeous sunset views over the lake water. An over-sized sun shelf with bubblers, negative edge spa, rain curtain in the gazebo, and two fire bowls create a stunning serene space.
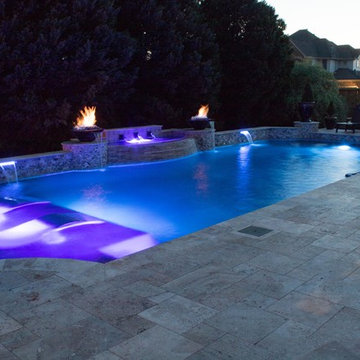
Custom modern traditional outdoor living space packed with features including custom deco tile, fire+water woks, LED water features, custom fire pit and outdoor seating + so much more!
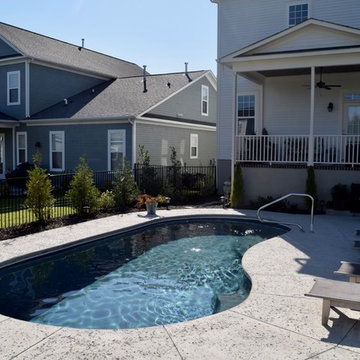
Gabe Ortiz This Trilogy Fiberglass Columbia Model, flat back kidney shaped swimming pool, in river rock color, is 14.5’ x 28’. The shallow depth is 5’ and 10” depth at deep end.
The deck is a Smooth Finished Concrete with a Rock Salt Finish and Cantilever Coping
Project also had a 3 ft retaining wall built to combat slope and keep whole yard as useable space. All Pentair equipment used and a Color Changing LED Light is in the pool as well.
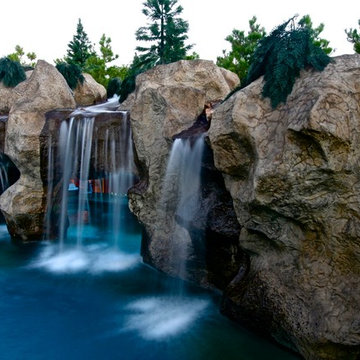
Massive faux rock grotto with multiple waterfalls that lead you into a swim-up bar inside the grotto. A dry entrance on the side of the grotto leads to the kitchen and restroom area, as well as to a private outdoor shower on the other side, accessible from the pool by swimming under a hidden entrance.
The grotto kitchen includes a wine refrigerator, outdoor refrigerator, outdoor dishwasher, a farmhouse apron sink and custom distressed doors for the entry.
The grotto restroom includes a custom faux rock sink base with copper bowl and faucet.
Photo credit: Cameron Caviness
Black Pool Design Ideas
1

