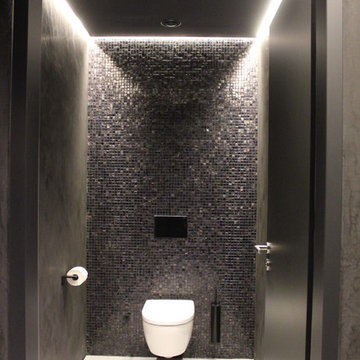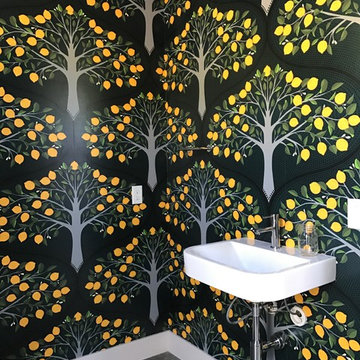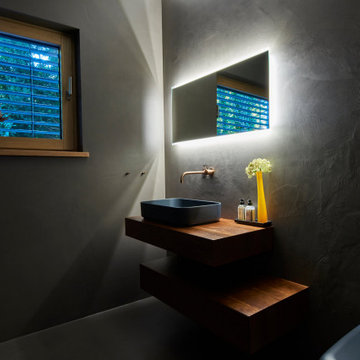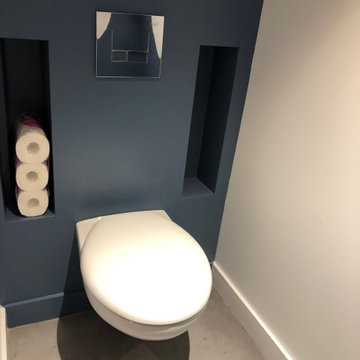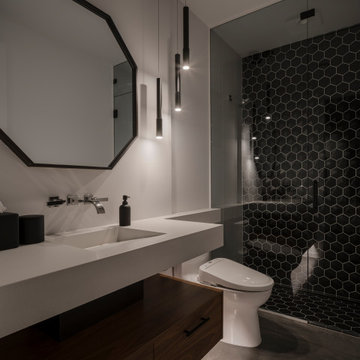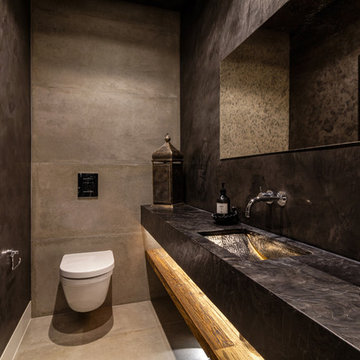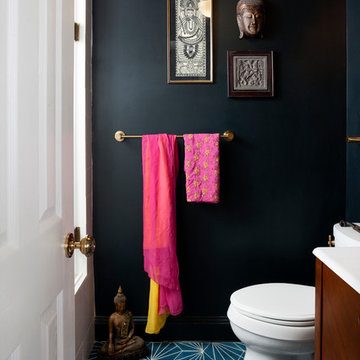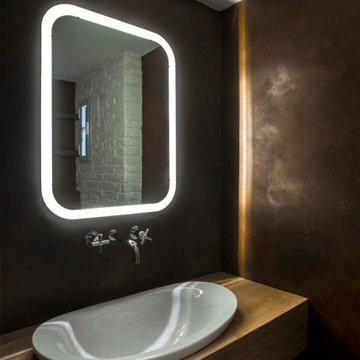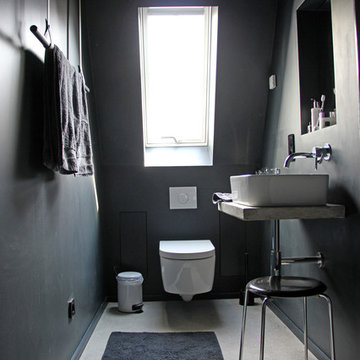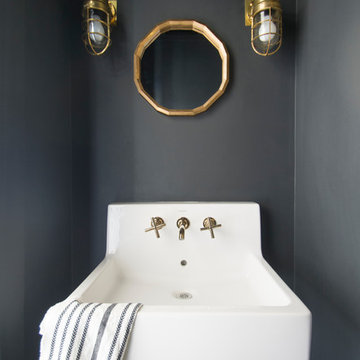Black Powder Room Design Ideas with Concrete Floors
Sort by:Popular Today
1 - 20 of 78 photos
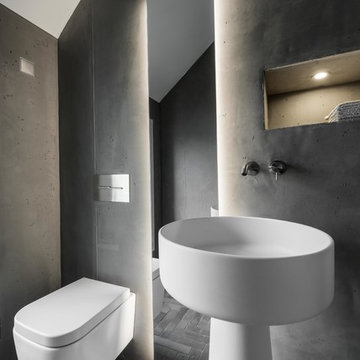
Das reduzierte Gäste-WC lebt von seinen horizontalen Linien in Form des langen Spiegels und des freistehenden Waschtisches aus Mineralwerkstoff.
ultramarin / frank jankowski fotografie, köln

Powder room with floating vanity and shelf below. Frameless backlit full width mirror.

Award wining Powder Room with tiled wall feature, wall mounted faucet & custom vanity/shelf.
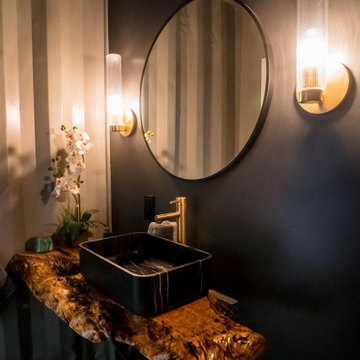
Powder room in shipping container home with live-edge wood floating countertop and black marble sink.

A domestic vision that draws on a museum concept through the search for asymmetries, through
the balance between full and empty and the contrast between reflections and transparencies.
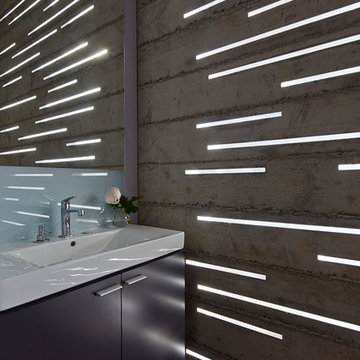
This 27 square foot powder room is by far the smallest space in this 3,200 square foot home in Nicasio CA. Where some might restrain themselves from highlighting such a utilitarian space, we elevated this tiny room to one of the most unique spaces in the home. The powder room sits behind a board-formed concrete wall adjacent to the front door of the home. In conjunction with our structural engineer and a master-mason, we developed a way to embed ¾” planks of acrylic into the South facing concrete wall. During the day, the acrylic captures the intense sun (while the concrete keeps the space temperate) creating a vibrant and entirely unexpected light show when one opens the powder room door. From the outside though, the acrylic planks appear simply as dark striations in the concrete. At night though, a timed light inside the bathroom illuminates the backside of the wall and creates a glowing nightlight at the front door.
The constraints of board-formed concrete and the sequencing of this type of construction determined a pattern that could both retain the material integrity of the concrete while pushing its limits. In addition, the requirements for the vertical members of rebar created a staggered pattern that suggests a sense of movement; a theme that is carried throughout the project. After several experimental concrete pours, the final detail turned a typical powder room into a design feature that pushes the limits of material and construction and jolts our preconceptions of what lies behind a simple bathroom door. The wall appears to transform -- from solid to penetrable, from tame to wild, from utilitarian to spectacle, from dark and stoic to light-filled and poetic.
Bruce Damonte
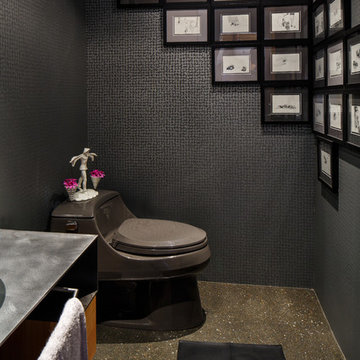
Black and silver metallic wallpaper adds drama to an artful arrangement original pen and ink drawings of the homeowner's beloved dogs.
This masculine bathroom is grounded with textured concrete flooring and a leather area rug.
Photo: Steve Baduljak
Black Powder Room Design Ideas with Concrete Floors
1
