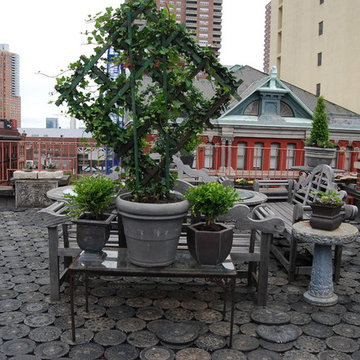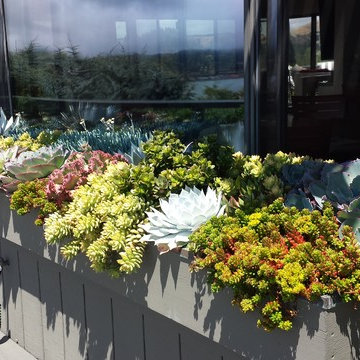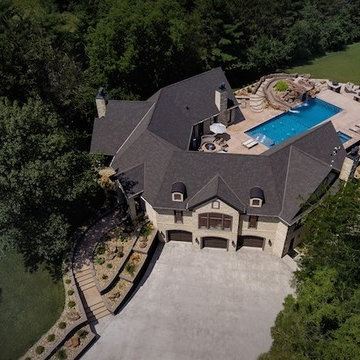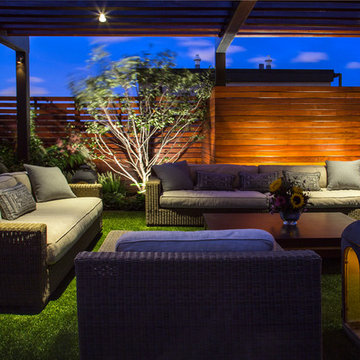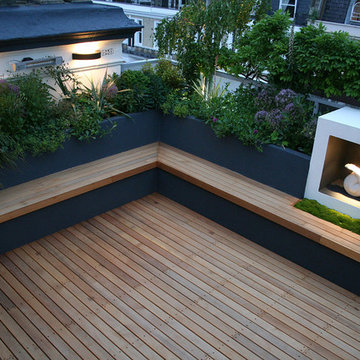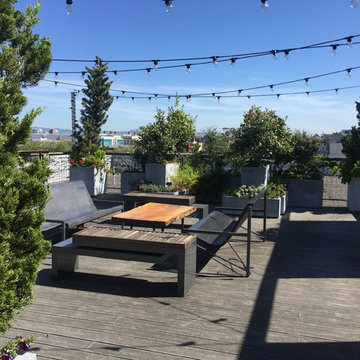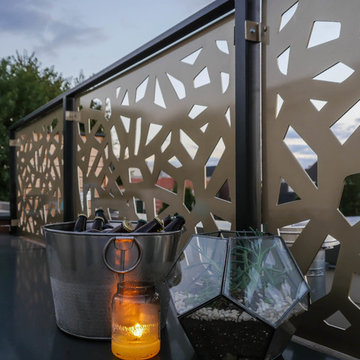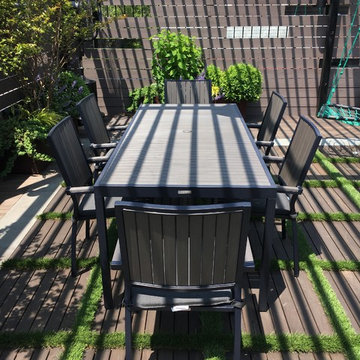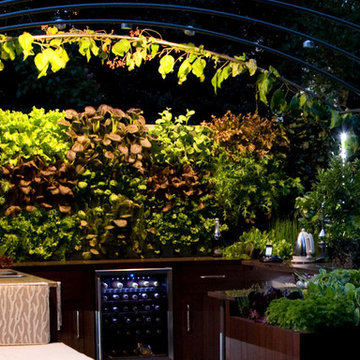Garden
Refine by:
Budget
Sort by:Popular Today
1 - 20 of 223 photos
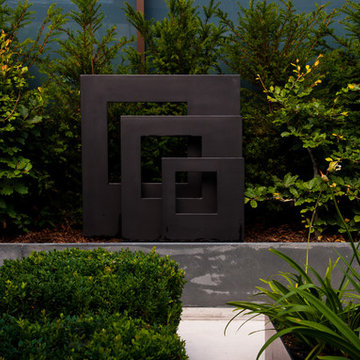
Chelsea Creek is the pinnacle of sophisticated living, these penthouse collection gardens, featuring stunning contemporary exteriors are London’s most elegant new dockside development, by St George Central London, they are due to be built in Autumn 2014
Following on from the success of her stunning contemporary Rooftop Garden at RHS Chelsea Flower Show 2012, Patricia Fox was commissioned by St George to design a series of rooftop gardens for their Penthouse Collection in London. Working alongside Tara Bernerd who has designed the interiors, and Broadway Malyon Architects, Patricia and her team have designed a series of London rooftop gardens, which although individually unique, have an underlying design thread, which runs throughout the whole series, providing a unified scheme across the development.
Inspiration was taken from both the architecture of the building, and from the interiors, and Aralia working as Landscape Architects developed a series of Mood Boards depicting materials, features, art and planting. This groundbreaking series of London rooftop gardens embraces the very latest in garden design, encompassing quality natural materials such as corten steel, granite and shot blasted glass, whilst introducing contemporary state of the art outdoor kitchens, outdoor fireplaces, water features and green walls. Garden Art also has a key focus within these London gardens, with the introduction of specially commissioned pieces for stone sculptures and unique glass art. The linear hard landscape design, with fluid rivers of under lit glass, relate beautifully to the linearity of the canals below.
The design for the soft landscaping schemes were challenging – the gardens needed to be relatively low maintenance, they needed to stand up to the harsh environment of a London rooftop location, whilst also still providing seasonality and all year interest. The planting scheme is linear, and highly contemporary in nature, evergreen planting provides all year structure and form, with warm rusts and burnt orange flower head’s providing a splash of seasonal colour, complementary to the features throughout.
Finally, an exquisite lighting scheme has been designed by Lighting IQ to define and enhance the rooftop spaces, and to provide beautiful night time lighting which provides the perfect ambiance for entertaining and relaxing in.
Aralia worked as Landscape Architects working within a multi-disciplinary consultant team which included Architects, Structural Engineers, Cost Consultants and a range of sub-contractors.
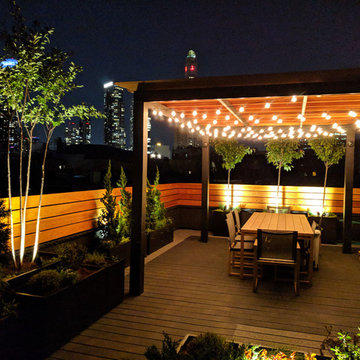
You’re looking beautiful, Brooklyn! Our design for this rooftop garden in Park Slope included composite decking, wood fencing, a black and tan pergola, globe lights, and black fiberglass planters. Up-lights in the plants also make for a dramatic nighttime effect. This project was somewhat unusual for us because the client actually built most of the hardscaping himself, based on our design. Hats off to such a hard-working client – you do great work! We came in after his work was finished to install all the plants, planters, soil, a small fountain, irrigation, and lighting. See more of our projects at www.amberfreda.com.
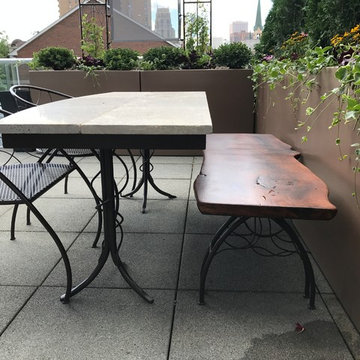
Finished rooftop project with custom metal furniture and arbor, Tournesol planters, and container plantings. This is a close up of the custom metal furnishings. On top of the custom metal table base we installed limestone slabs. We decided wo add warmth to the space, by finding a reclaimed piece of wood and affixing it to a custom metal base.
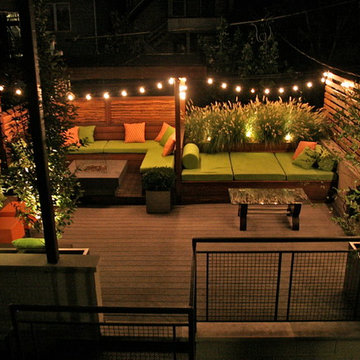
A view of the roof garden space in the evening
Photos: Peter Hurley Art
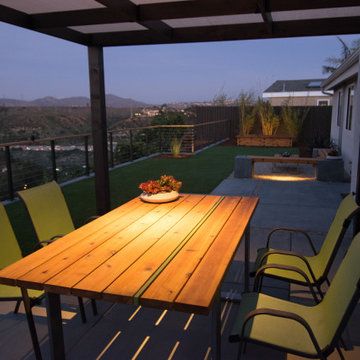
Renovated this out-dates terrace to give it a modern twist. This yard is an example of " less is more", with a custom-made concrete and wood bench, matching table, pergola, panel wall, and low-maintenance plants.
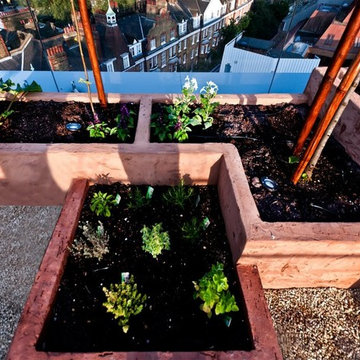
Urban Roof Gardens
www.urbanroofgardens.com
One of two terraces in this penthouse, this terrace brings echoes both of Provence and the cubist hillside villages of Santorini. Individually crafted terracotta planters, of differing heights and sizes, provide for both decorative planting as well as a working allotment for fruit and vegetables. A crunchy gravel path meanders between the planters, with perforated Sardinian brick walls dividing the large space, and affording protection from the wind to both planting and people.
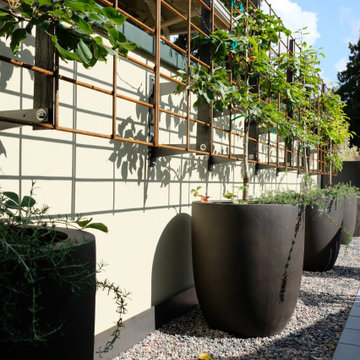
Fiberglass pots contain espaliered fruit trees and herbs, set against a custom steel screen
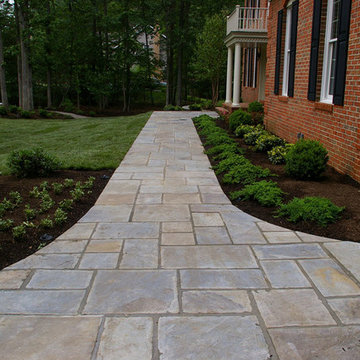
The landscape of your property is a growing dynamic element of your home or business. GCW Landscape Contractors’ professionally trained and reliable crews will care for your property and maintain your investment with their expertise.
A professionally maintained property reflects the desire of our clients to project the high value they place on their property and the investment they have taken pride in. For these reasons we only provide a full comprehensive maintenance program to ensure that each and every property we maintain receives the same attention to detail and reflects the high quality we place on our finished work.
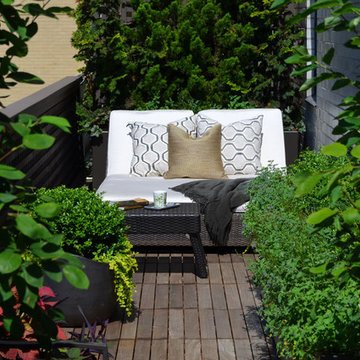
Dining for six, lounge chairs and a daybed offer multiple
ways to enjoy this midtown terrace . Lush flowering trees
with a sweet fragrance add to the atmosphere of the
garden.
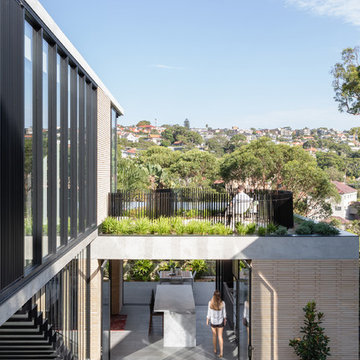
The built form is kept low to share views with the street.
The Balmoral House is located within the lower north-shore suburb of Balmoral. The site presents many difficulties being wedged shaped, on the low side of the street, hemmed in by two substantial existing houses and with just half the land area of its neighbours. Where previously the site would have enjoyed the benefits of a sunny rear yard beyond the rear building alignment, this is no longer the case with the yard having been sold-off to the neighbours.
Our design process has been about finding amenity where on first appearance there appears to be little.
The design stems from the first key observation, that the view to Middle Harbour is better from the lower ground level due to the height of the canopy of a nearby angophora that impedes views from the first floor level. Placing the living areas on the lower ground level allowed us to exploit setback controls to build closer to the rear boundary where oblique views to the key local features of Balmoral Beach and Rocky Point Island are best.
This strategy also provided the opportunity to extend these spaces into gardens and terraces to the limits of the site, maximising the sense of space of the 'living domain'. Every part of the site is utilised to create an array of connected interior and exterior spaces
The planning then became about ordering these living volumes and garden spaces to maximise access to view and sunlight and to structure these to accommodate an array of social situations for our Client’s young family. At first floor level, the garage and bedrooms are composed in a linear block perpendicular to the street along the south-western to enable glimpses of district views from the street as a gesture to the public realm. Critical to the success of the house is the journey from the street down to the living areas and vice versa. A series of stairways break up the journey while the main glazed central stair is the centrepiece to the house as a light-filled piece of sculpture that hangs above a reflecting pond with pool beyond.
The architecture works as a series of stacked interconnected volumes that carefully manoeuvre down the site, wrapping around to establish a secluded light-filled courtyard and terrace area on the north-eastern side. The expression is 'minimalist modern' to avoid visually complicating an already dense set of circumstances. Warm natural materials including off-form concrete, neutral bricks and blackbutt timber imbue the house with a calm quality whilst floor to ceiling glazing and large pivot and stacking doors create light-filled interiors, bringing the garden inside.
In the end the design reverses the obvious strategy of an elevated living space with balcony facing the view. Rather, the outcome is a grounded compact family home sculpted around daylight, views to Balmoral and intertwined living and garden spaces that satisfy the social needs of a growing young family.
Photo Credit: Katherine Lu
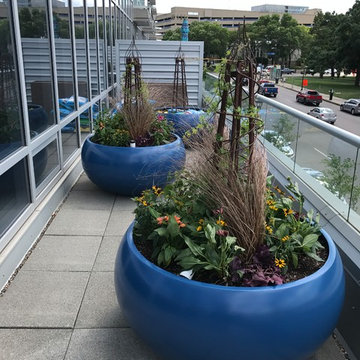
Finished photo of everything put together. This photo shows the long narrow portion of the deck with the large tournesol planters for an added pop of color. In the middle of each planter there is a custom twisted metal trellis for added interested and height.
1
