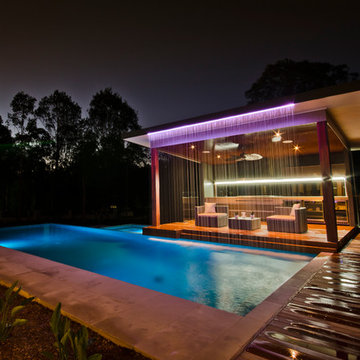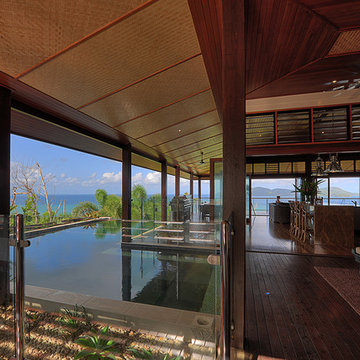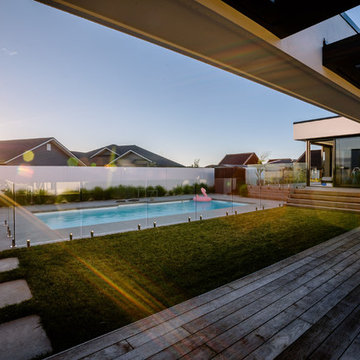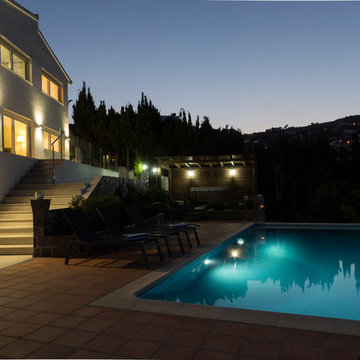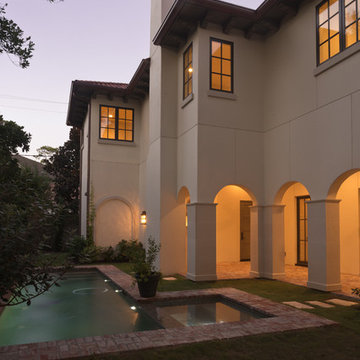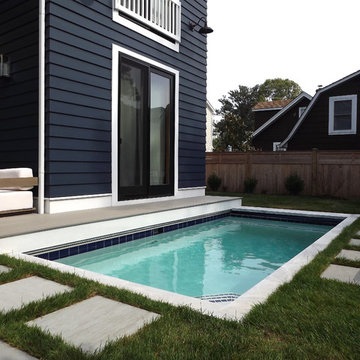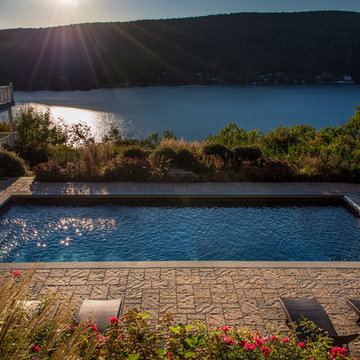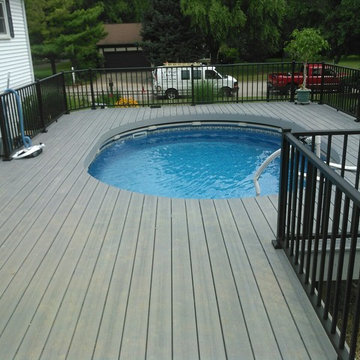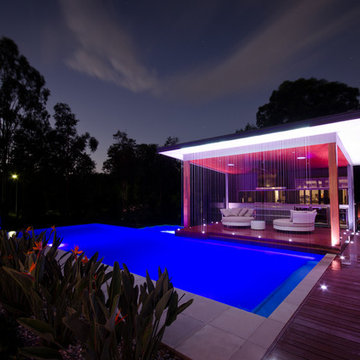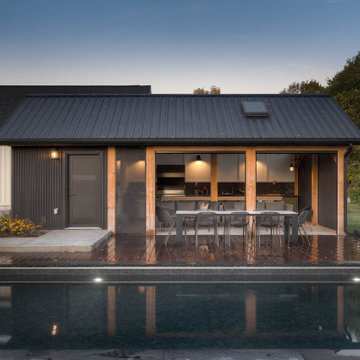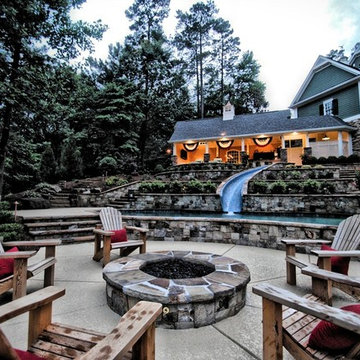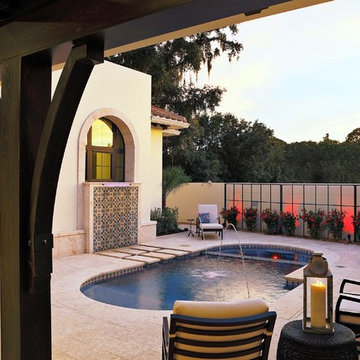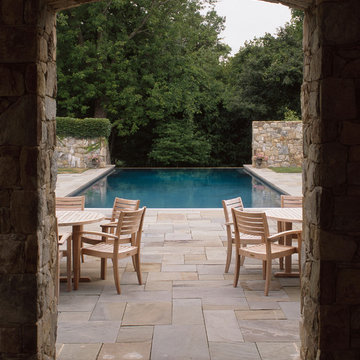Black Side Yard Pool Design Ideas
Refine by:
Budget
Sort by:Popular Today
41 - 60 of 249 photos
Item 1 of 3
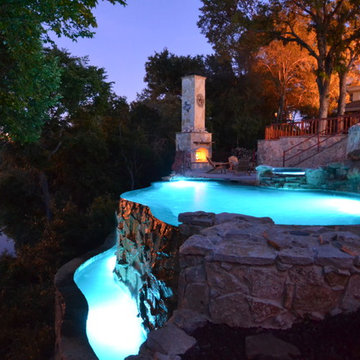
View of Vanishing Edge pool (Infinity Edge) overlooking Lake Worth at night. Pool designed by Mike Farley of Claffey Pools. Constructed by Claffey Pools. Photo by Mike Farley
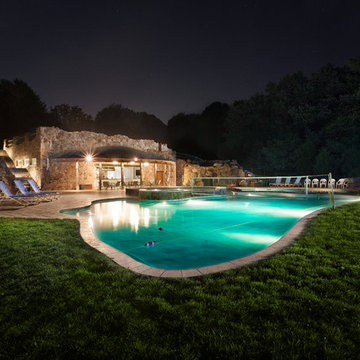
Wide shot of the poolhouse. Features two custom pools, custom lighting, a fully-featured kitchen, and distributed media from the main house. Has a grotto with a controllable waterfall that you swim up to through lit tunnel.
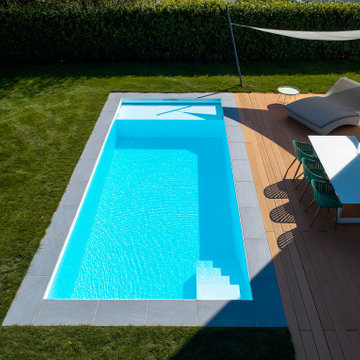
Wunderschönes, modernes Schwimmbecken eingelassen in den Boden fügt sich perfekt in die moderne Landschaft. Es handelt sich hierbei um ein Skimmer Schwimmbecken mit einer weißen Treppe und hellen Einbauteilen. Auf einer Seite ist ein Flachbereich angebracht, hinter dem sich eine Rollabdeckung versteckt.
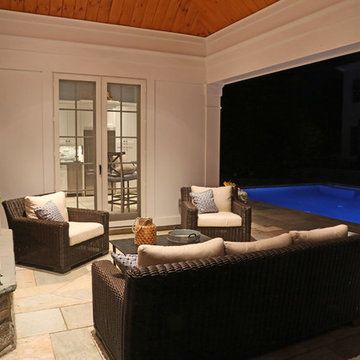
Beautiful pavilion style pool house with kitchen, eating area, bathroom and exterior fireplace and sitting area.
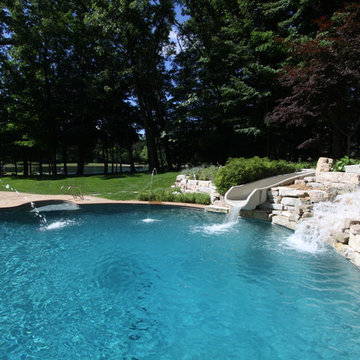
Home automation adds to the simplicity and elegance of this West Michigan backyard pool.
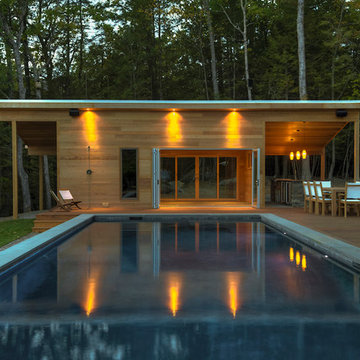
The 18 x 45 rectilinear swimming pool features plenty of night lighting and an automatic cover to keep it clean and protected when not in use. There are also underwater speakers for nonstop entertainment. The cedar-clad pool house with outdoor shower and attached outdoor kitchen has plenty of night lighting, too!
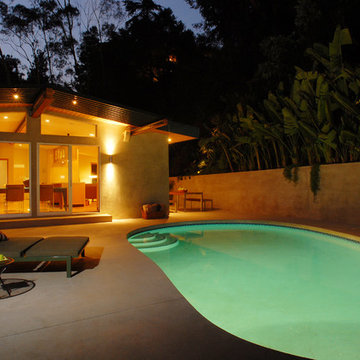
Nichols Canyon remodel by Tim Braseth and Willow Glen Partners, completed 2006. Gabled roof is extended with beams to support steel trellis. Architect: Michael Allan Eldridge of West Edge Studios. Contractor: Art Lopez of D+Con Design Plus Construction. Designer: Tim Braseth. Sliders by Fleetwood. Photo by Michael McCreary.
Black Side Yard Pool Design Ideas
3
