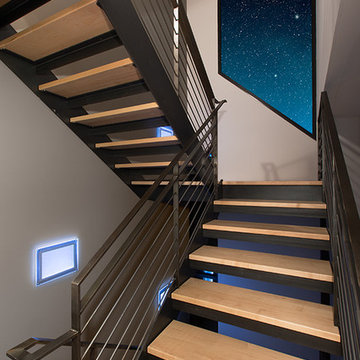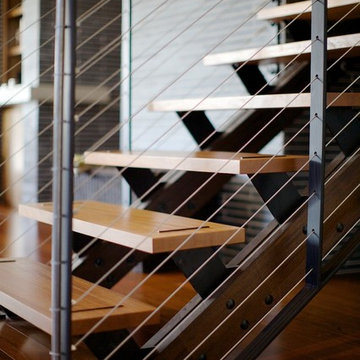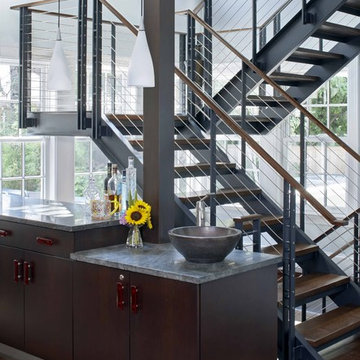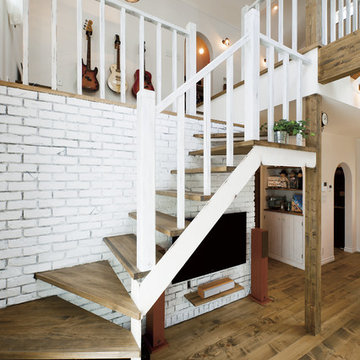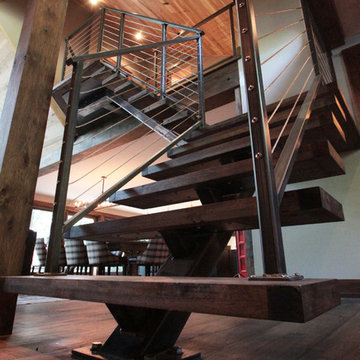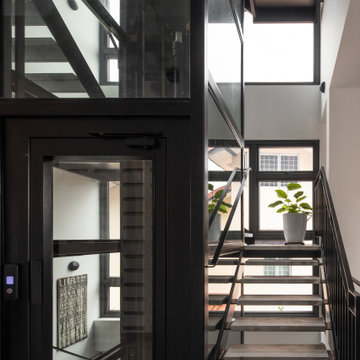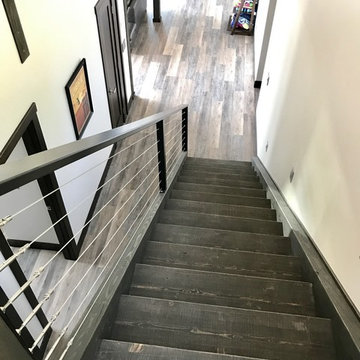Black Staircase Design Ideas with Open Risers

Take a home that has seen many lives and give it yet another one! This entry foyer got opened up to the kitchen and now gives the home a flow it had never seen.
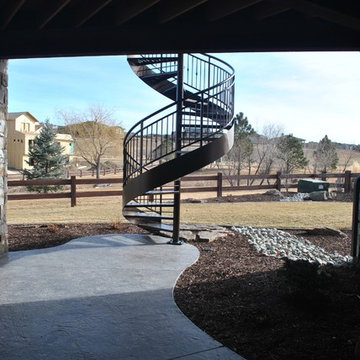
This exterior spiral staircase was fabricated in 1 piece. It has a double top rail, decorative pickets, 4" outer diameter center pole fastened to a concrete caisson. The finish is a copper vein exterior powder coat to be able to withstand the unpredictable Colorado weather.
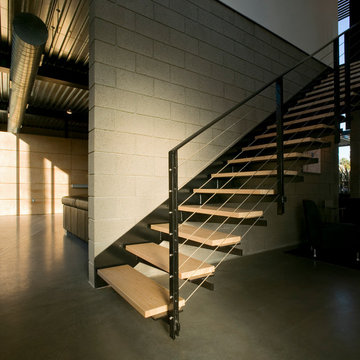
A floating stair composed of a steel plate structure and exposed "on end" plywood treads offer a counterpoint to the concrete floors and CMU walls.
Bill Timmerman - Timmerman Photography
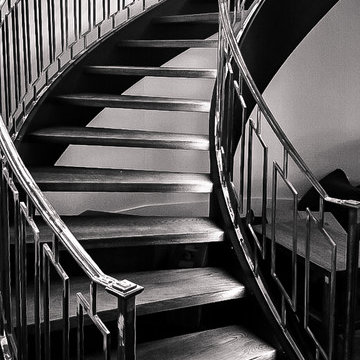
Luxury, open rise curved stair complemented with a custom ornamental metal handrail system, located in Atlanta, GA.

View of middle level of tower with views out large round windows and spiral stair to top level. The tower off the front entrance contains a wine room at its base,. A square stair wrapping around the wine room leads up to a middle level with large circular windows. A spiral stair leads up to the top level with an inner glass enclosure and exterior covered deck with two balconies for wine tasting.
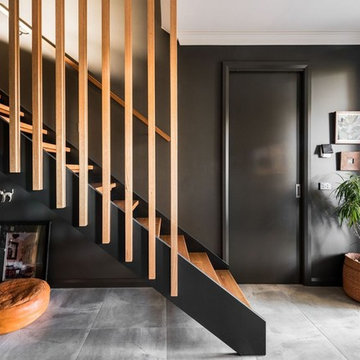
Gray tiled floors create a light relief against the dark walls. Painting the architraves, skirting boards & internal doors the same colour as the walls keeps the lines 'clean' and not 'fussy'. The timber is accentuated against the darker colours and the open risers allows much needed natural light to flood into the space. Phtographer - Jessie May

Principal Designer Danielle Wallinger reinterpreted the design
of this former project to reflect the evolving tastes of today’s
clientele. Accenting the rich textures with clean modern
pieces the design transforms the aesthetic direction and
modern appeal of this award winning downtown loft.
When originally completed this loft graced the cover of a
leading shelter magazine and was the ASID residential/loft
design winner, but was now in need of a reinterpreted design
to reflect the new directions in interiors. Through the careful
selection of modern pieces and addition of a more vibrant
color palette the design was able to transform the aesthetic
of the entire space.
Black Staircase Design Ideas with Open Risers
1




