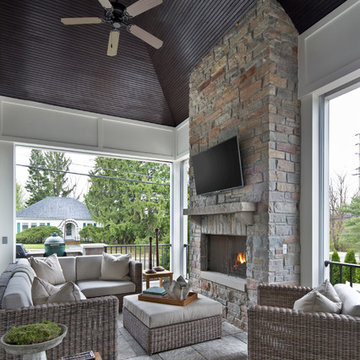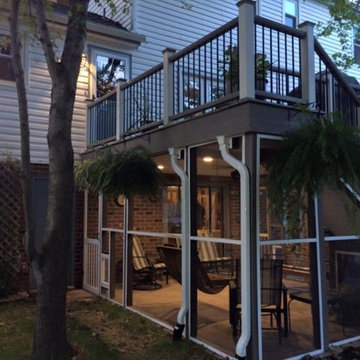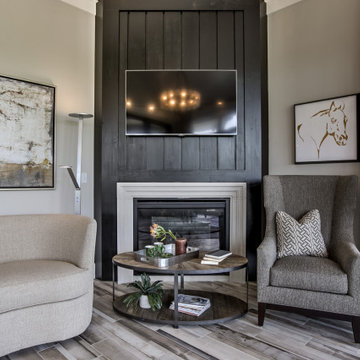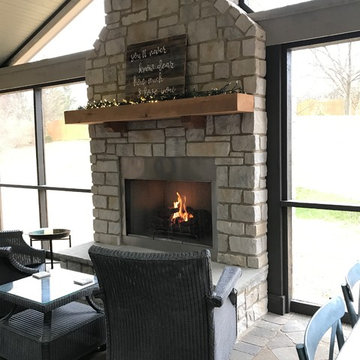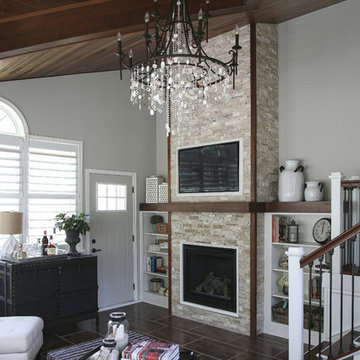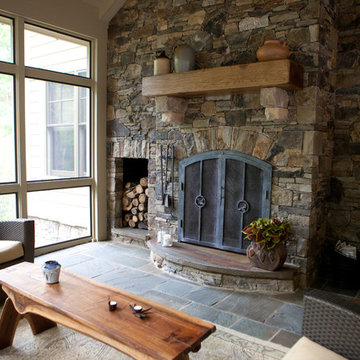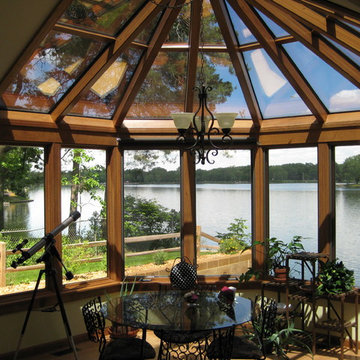Sunrooms – also referred to as glass rooms and screen rooms – allow you to enjoy your surrounding landscape, no matter how dull the weather is outside. If your solarium roof lets light in, they can also double as a conservatory or garden room. People often take advantage of an outdoor patio or alfresco area, while those northeast of the country are known to enclose their Queenslander verandahs, all in the name of creating a room in which you and your family can enjoy the sun.
What building materials should I consider for my sunroom?
If you want to allow the maximum amount of sunlight into your sunroom while also trapping heat, clear, double-glazed windows should make up the majority of the walls. If you live in a mostly-warm climate like Queensland, enclosed verandahs would benefit from window screens, to allow airflow. A retractable roof or louvres are another great option that would let you control the airflow. Roofing can be consistent with the rest of the home, or, depending on the preference of the homeowner, could consist of glass or plastic panels that let in extra light. If you’re willing to spend more money, panels are also available with coating designed to reflect ultraviolet rays. Since high ceilings result in hot air rising out of reach, a vaulted ceiling is a nice alternative that still allows your space to feel light and airy. All types of flooring can be installed, but concrete, brick or stone will increase thermal mass. If you're designing your sunroom from scratch, consider
consulting an architect to help.
How do I decorate a sunroom addition?
When looking for furniture and decor, remember that your sunroom will see a high amount of direct sunlight. Leather, plastic and metal, for instance, can become extremely hot if exposed to the sun, whereas other fabrics and materials such as linen and silk can quickly fade. Outdoor furniture is a good option, as is anything made of wicker, cotton or wool. Consider installing blinds to help prolong the life of your furniture and accessories when the sunroom is not in use, and add greenery so you don’t feel hemmed in.
A professional stylist can help you choose if you're unsure.







