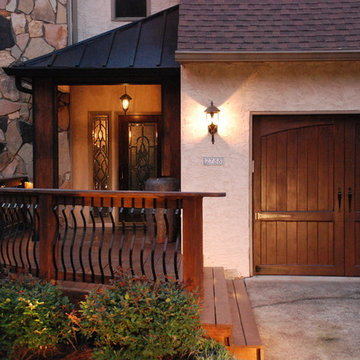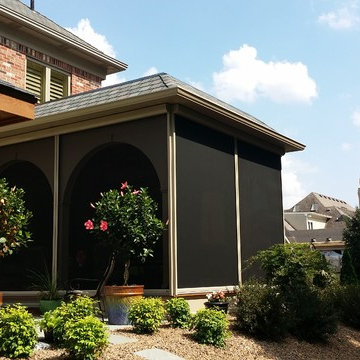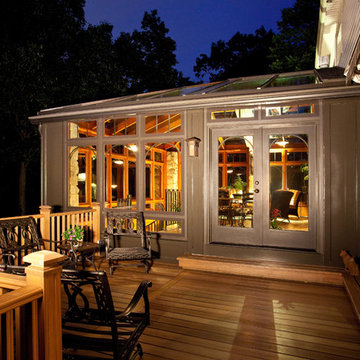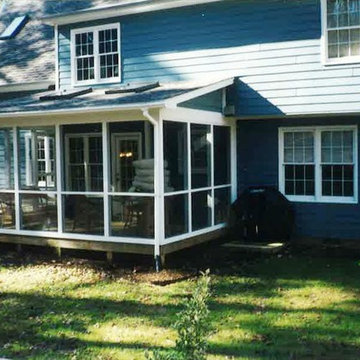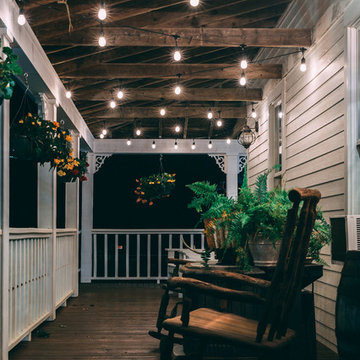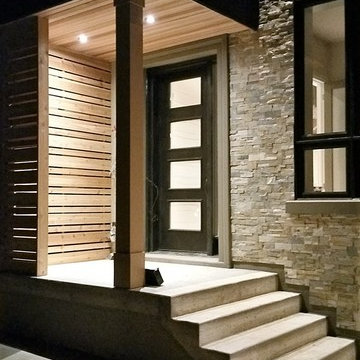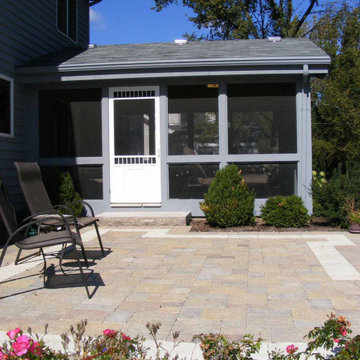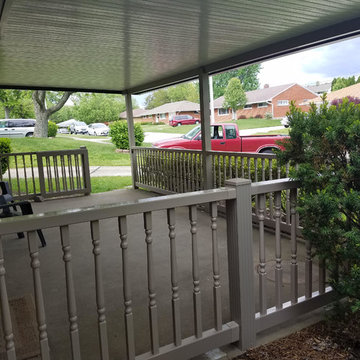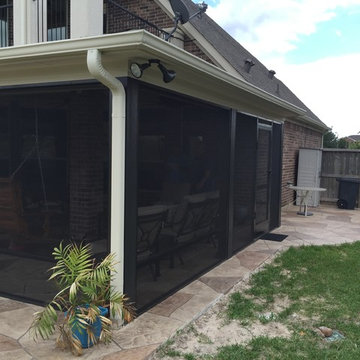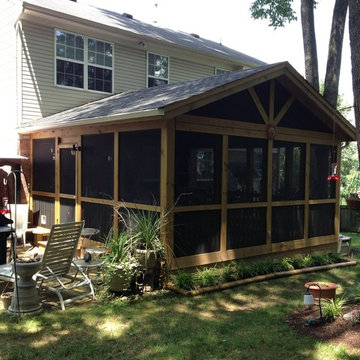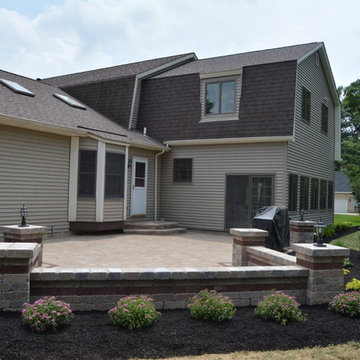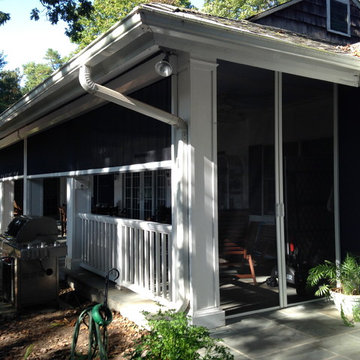Black Verandah Design Ideas
Refine by:
Budget
Sort by:Popular Today
1 - 20 of 603 photos
Item 1 of 3
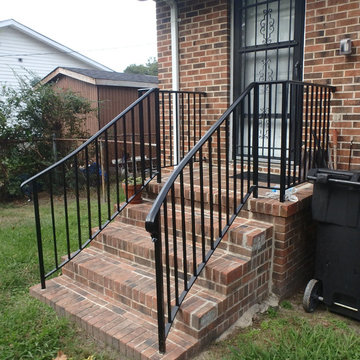
These rails feature our traditional Wrought-Iron Look top cap, lamb's tongue and pickets. It's 100% aluminum and built to fit that particular set of steps. Note the lack of foot plates at the post bottoms. This is because we drill a 2 inch core into the brick, concrete or stone at 4 inches deep before we drop in the rail and fill the hole with an epoxy anchoring cement.
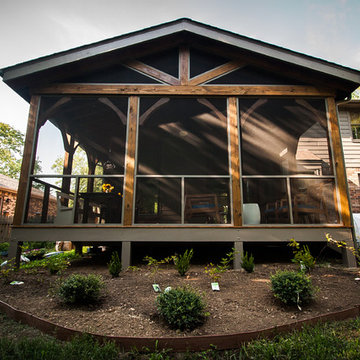
We created a new outdoor living space for this family in Franklin. It is used as an extension of their living room. Designed and built by Building Company Number 7, INC. Photo Credit - Jonathon Nichols
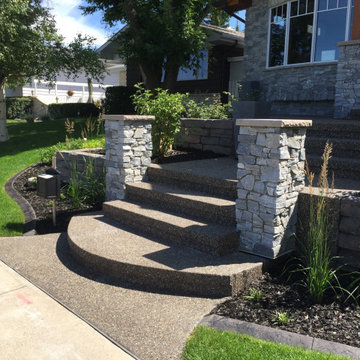
A great example of a front yard makeover that turns a simple sloped front yard with old dead grass and a couple of trees into a functional, beautiful stepped yard that still incorporates some grass but also stepped raised planters, natural rock, and wide substantial concrete steps and sitting areas for tremendous curb appeal!!!
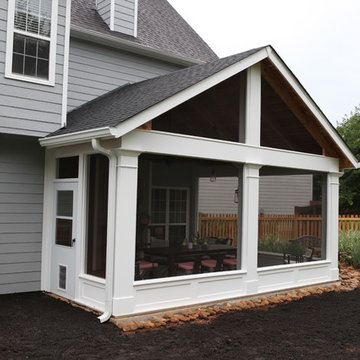
Gable roof screened porch on stamped concrete slab with architectural columns and solid kneewall.
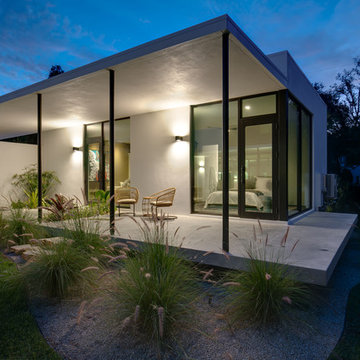
SeaThru is a new, waterfront, modern home. SeaThru was inspired by the mid-century modern homes from our area, known as the Sarasota School of Architecture.
This homes designed to offer more than the standard, ubiquitous rear-yard waterfront outdoor space. A central courtyard offer the residents a respite from the heat that accompanies west sun, and creates a gorgeous intermediate view fro guest staying in the semi-attached guest suite, who can actually SEE THROUGH the main living space and enjoy the bay views.
Noble materials such as stone cladding, oak floors, composite wood louver screens and generous amounts of glass lend to a relaxed, warm-contemporary feeling not typically common to these types of homes.
Photos by Ryan Gamma Photography
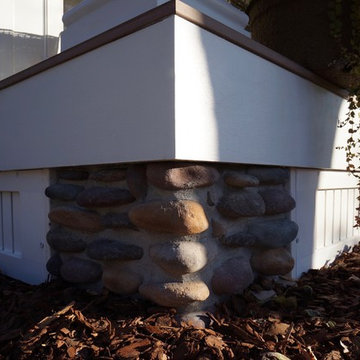
This family of five wanted to enjoy their great neighborhood on a new front porch gathering space. While the main home has a somewhat contemporary look, architect Lee Meyer specified Craftsman Era details for the final trim and siding components, marrying two styles into an elegant fusion. The result is a porch that both serves the family's needs and recalls a great era of American Architecture. Photos by Greg Schmidt.
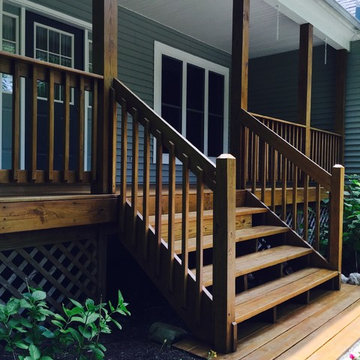
Finished photo
Power washed, Treated with biodegradable solution, Benjamin Moore Stain and or Latex Paint.
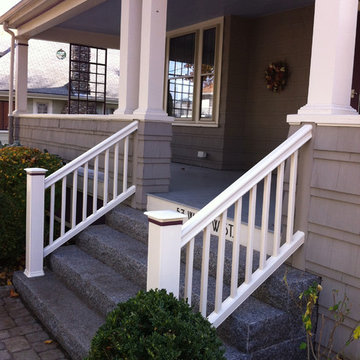
These Caledonia granite steps nicely replaced a rotting set of wooden steps on this Shingle Style home.
Black Verandah Design Ideas
1
