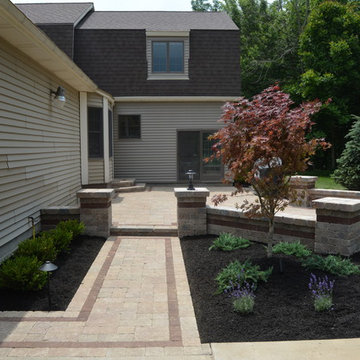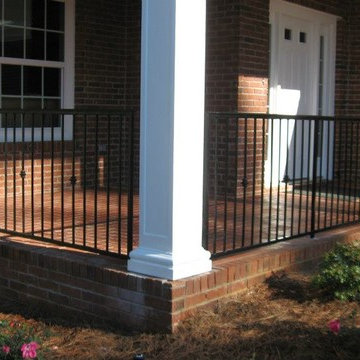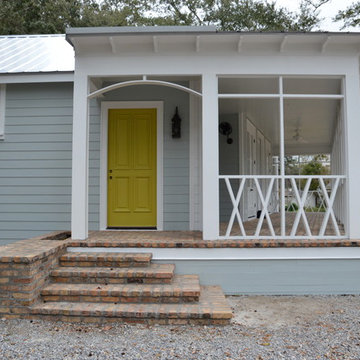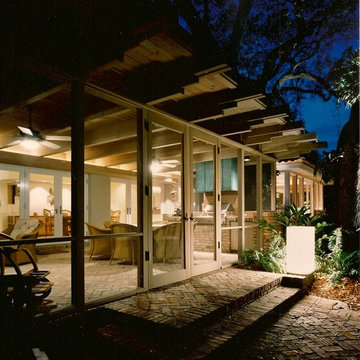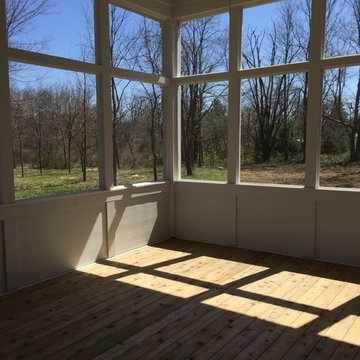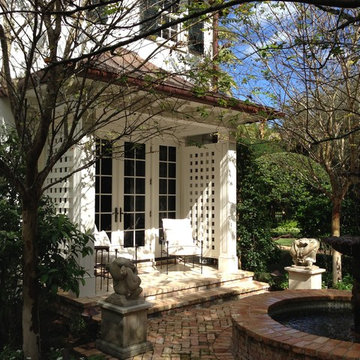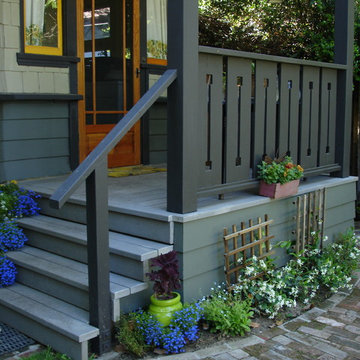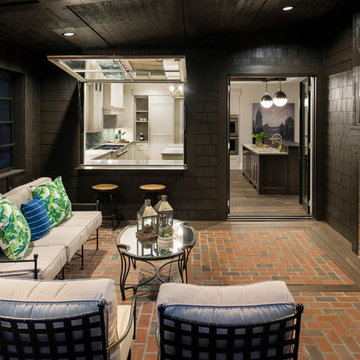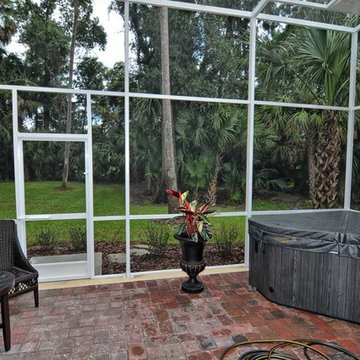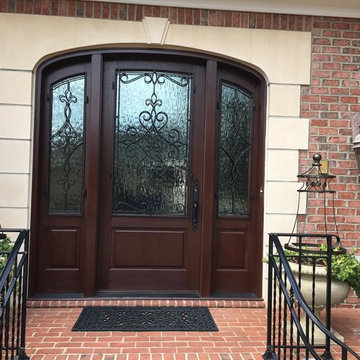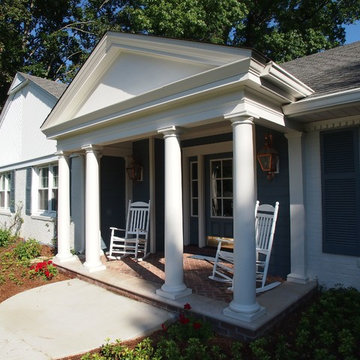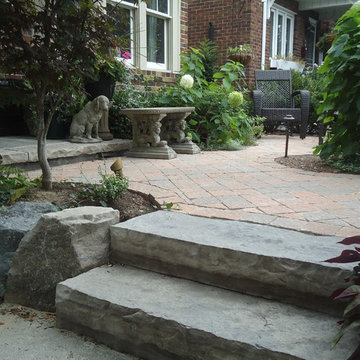Black Verandah Design Ideas with Brick Pavers
Refine by:
Budget
Sort by:Popular Today
1 - 20 of 160 photos
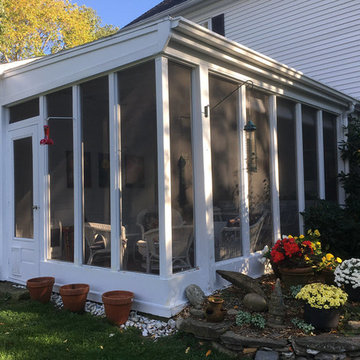
A 3-season porch kit can provide similar livability (except on very cold days) but remain low cost and simple enough for do-it-yourself homeowners. It can add resale value to your home, without increasing your property taxes.
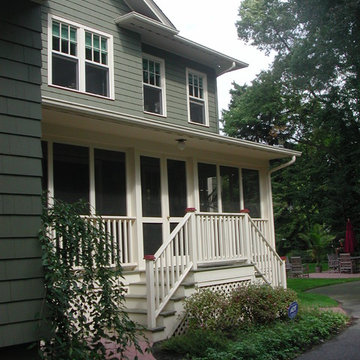
FRIENDS AND FAMILY enter through the screened porch off of the driveway.
A DOUBLE STAIRCASE leads to either the front or the back yards.
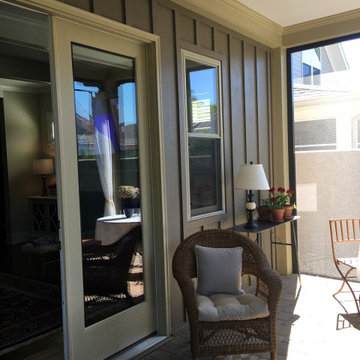
Archadeck of Central SC made a good patio into a great patio by screening it in using an aluminum and vinyl screening system. The patio was already protected above, but now these clients and their guests will never be driven indoors by biting insects. They now have a beautiful screened room in which to relax and entertain.
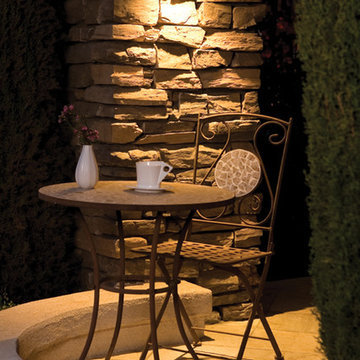
This Poseidon Collection wall fixture features a satin finish.
available for purchase at http://www.wegotlites.net/Poseidon-Collection-12-2-Light-Satin-Outdoor-Wall-Fixture-20444-SAT_p_51363.html

www.genevacabinet.com, Geneva Cabinet Company, Lake Geneva, WI., Lakehouse with kitchen open to screened in porch overlooking lake.
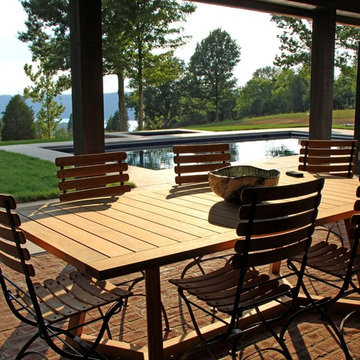
Tektoniks Architects: Architects of Record / Kitchen Design
Shadley Associates: Prime Consultant and Project Designer
Photo Credits: JP Shadley - Shadley Associates

The rear loggia looking towards bar and outdoor kitchen; prominently displayed are the aged wood beams, columns, and roof decking, integral color three-coat plaster wall finish, chicago common brick hardscape, and McDowell Mountain stone walls. The bar window is a single 12 foot wide by 5 foot high steel sash unit, which pivots up and out of the way, driven by a hand-turned reduction drive system. The generously scaled space has been designed with extra depth to allow large soft seating groups, to accommodate the owners penchant for entertaining family and friends.
Design Principal: Gene Kniaz, Spiral Architects; General Contractor: Eric Linthicum, Linthicum Custom Builders
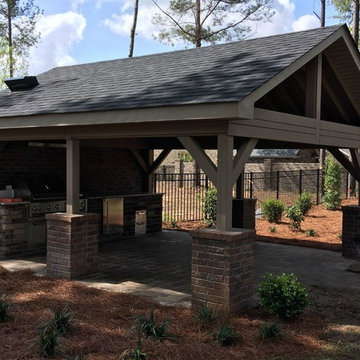
This Sumter, SC, detached covered porch with outdoor kitchen is perfect for outdoor entertaining, The porch features a gable-end roof with brick coping at the base of the columns and a brick paver floor. The kitchen boasts granite countertops, a warming drawer and many more amenities to make outdoor food preparation and dining a breeze!
Black Verandah Design Ideas with Brick Pavers
1
