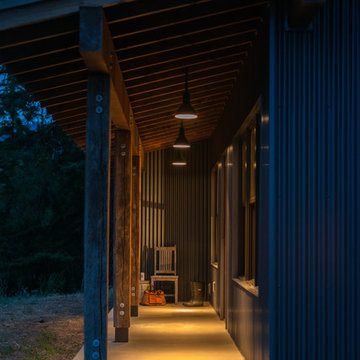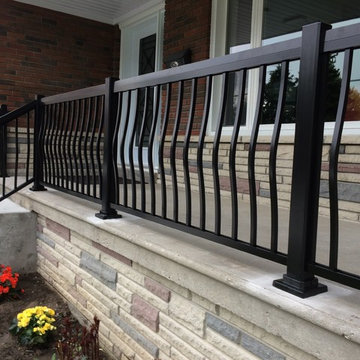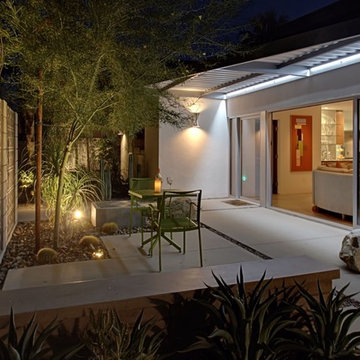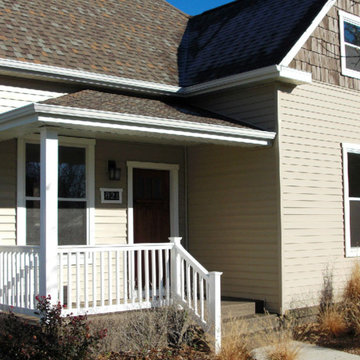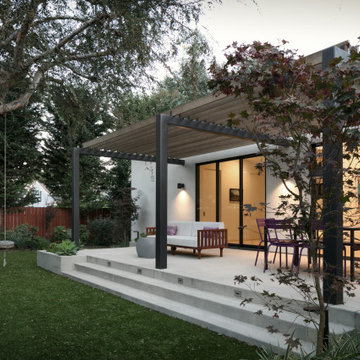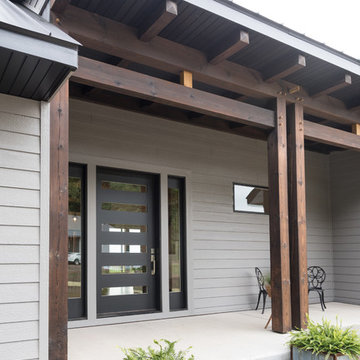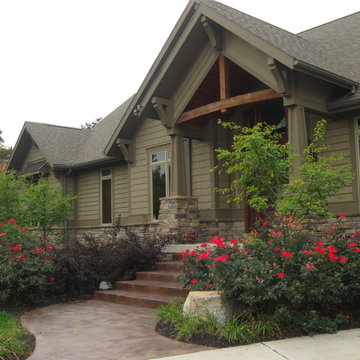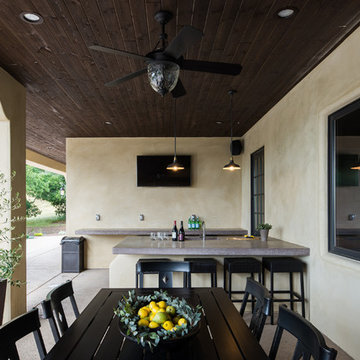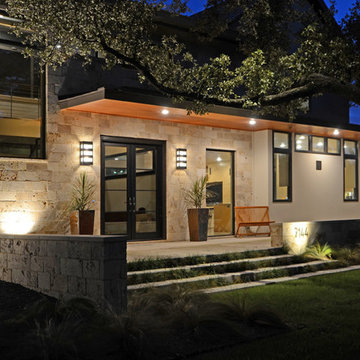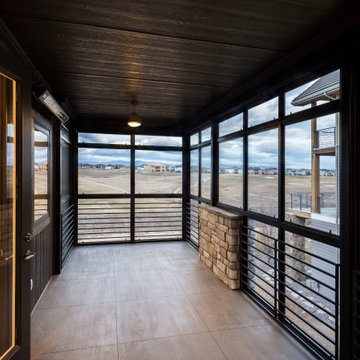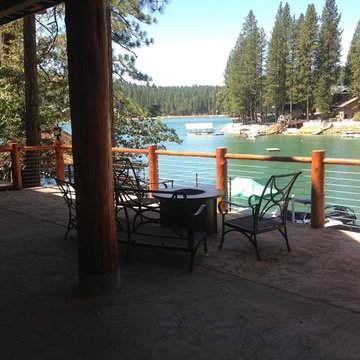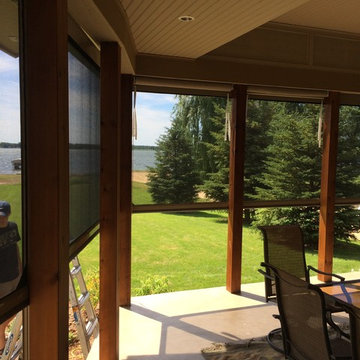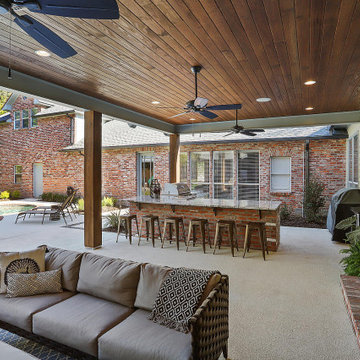Black Verandah Design Ideas with Concrete Slab
Refine by:
Budget
Sort by:Popular Today
1 - 20 of 270 photos

This new house is located in a quiet residential neighborhood developed in the 1920’s, that is in transition, with new larger homes replacing the original modest-sized homes. The house is designed to be harmonious with its traditional neighbors, with divided lite windows, and hip roofs. The roofline of the shingled house steps down with the sloping property, keeping the house in scale with the neighborhood. The interior of the great room is oriented around a massive double-sided chimney, and opens to the south to an outdoor stone terrace and gardens. Photo by: Nat Rea Photography
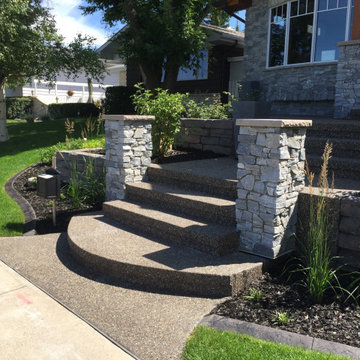
A great example of a front yard makeover that turns a simple sloped front yard with old dead grass and a couple of trees into a functional, beautiful stepped yard that still incorporates some grass but also stepped raised planters, natural rock, and wide substantial concrete steps and sitting areas for tremendous curb appeal!!!
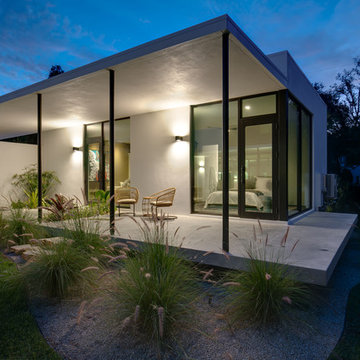
SeaThru is a new, waterfront, modern home. SeaThru was inspired by the mid-century modern homes from our area, known as the Sarasota School of Architecture.
This homes designed to offer more than the standard, ubiquitous rear-yard waterfront outdoor space. A central courtyard offer the residents a respite from the heat that accompanies west sun, and creates a gorgeous intermediate view fro guest staying in the semi-attached guest suite, who can actually SEE THROUGH the main living space and enjoy the bay views.
Noble materials such as stone cladding, oak floors, composite wood louver screens and generous amounts of glass lend to a relaxed, warm-contemporary feeling not typically common to these types of homes.
Photos by Ryan Gamma Photography
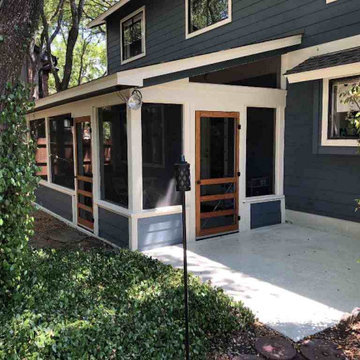
Speaking of the shed roof on this addition, look closely at the area over the screen door that leads out to the uncovered patio space. What do you see over that screen door? It’s a perfectly-screened open wedge that starts small at the outer door frame and gets bigger as it reaches the wall of the house. If you didn’t already know we custom make all of our screens, you could tell by looking at this wedge. And there’s a matching screened wedge at the opposite end of the porch, too. These two wedges of screening let in just a little more light and contribute to the airy, summery feel of this porch.
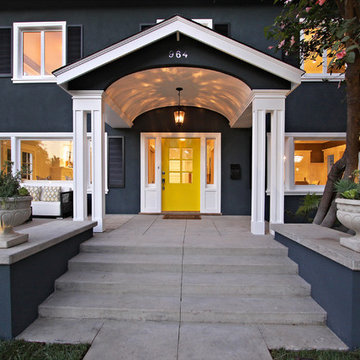
The front of the home had been completely bastardized so we lowered the front cover to create an impressive entry with welcoming front porch.
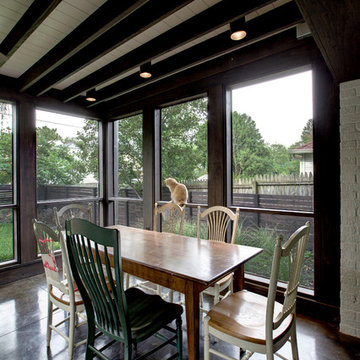
Screen Porch opens to Family Room - Architecture: HAUS | Architecture For Modern Lifestyles - Construction Management: WERK | Build - Photography: HAUS | Architecture For Modern Lifestyles
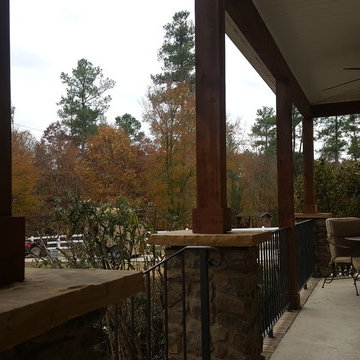
Back Porch: Custom handrails wrap all around, and beautifully accent stone and wood work.
Robert MacNab
Black Verandah Design Ideas with Concrete Slab
1
