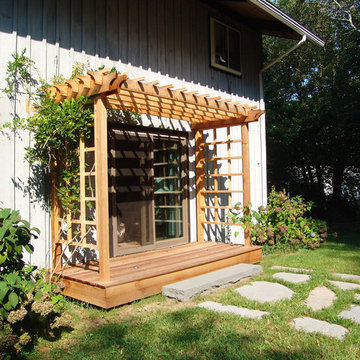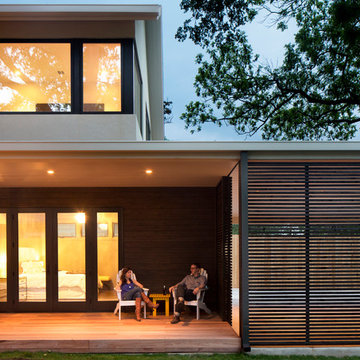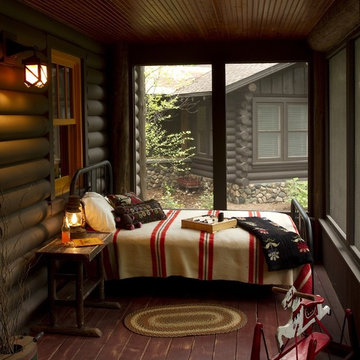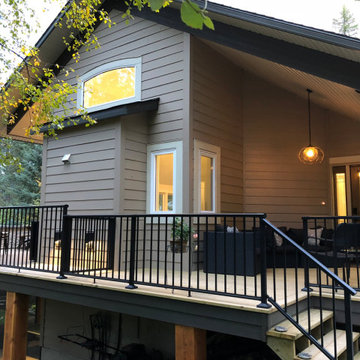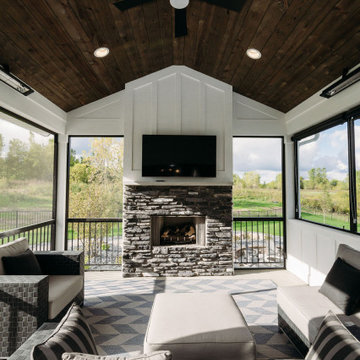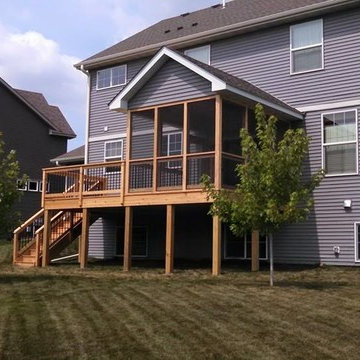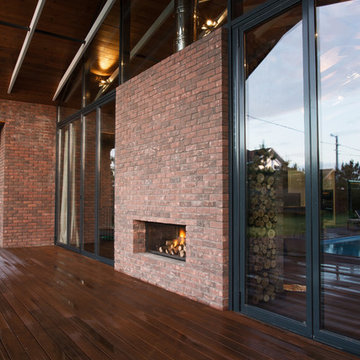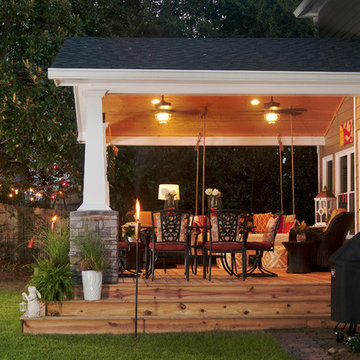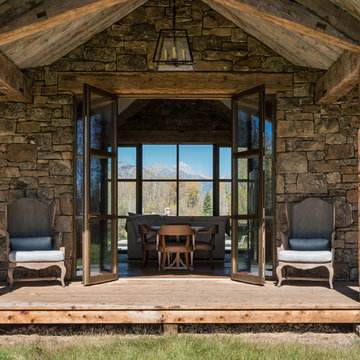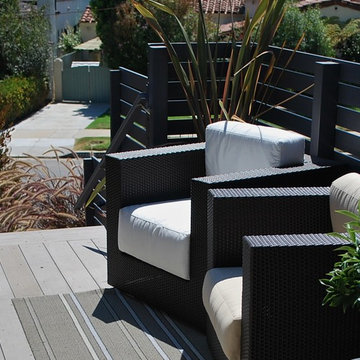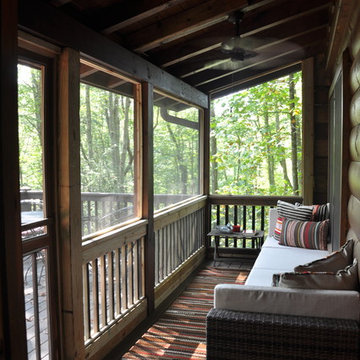Black Verandah Design Ideas with Decking
Refine by:
Budget
Sort by:Popular Today
1 - 20 of 873 photos
Item 1 of 3

This new house is reminiscent of the farm type houses in the Napa Valley. Although the new house is a more sophisticated design, it still remains simple in plan and overall shape. At the front entrance an entry vestibule opens onto the Great Room with kitchen, dining and living areas. A media room, guest room and small bath are also on the ground floor. Pocketed lift and slide doors and windows provide large openings leading out to a trellis covered rear deck and steps down to a lawn and pool with views of the vineyards beyond.
The second floor includes a master bedroom and master bathroom with a covered porch, an exercise room, a laundry and two children’s bedrooms each with their own bathroom
Benjamin Dhong of Benjamin Dhong Interiors worked with the owner on colors, interior finishes such as tile, stone, flooring, countertops, decorative light fixtures, some cabinet design and furnishings
Photos by Adrian Gregorutti
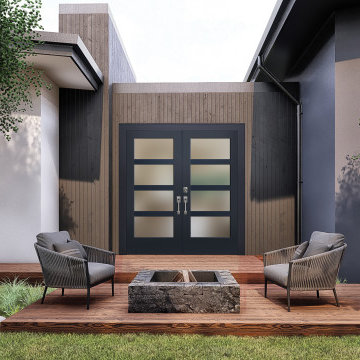
Create a space for entertaining. Your doors can make a statement, and they create a fluidity of your modern design throughout your home. Create the patio of your dreams.
Front Door: VistaGrande with Modern SDL Bars

A lovely screened porch that shares a common fireplace and masonry mass with the interior fireplace. Grows out of the roof with a double prow shape as well.
Photos by Jay Weiland
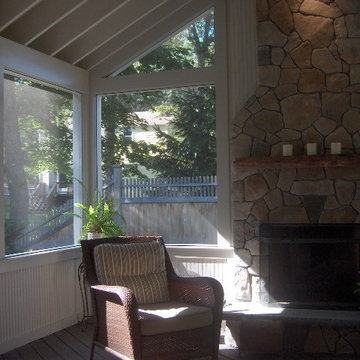
new screened porch with fireplace, cathedral ceiling & fan with beadboard ceiling and walls
Black Verandah Design Ideas with Decking
1



