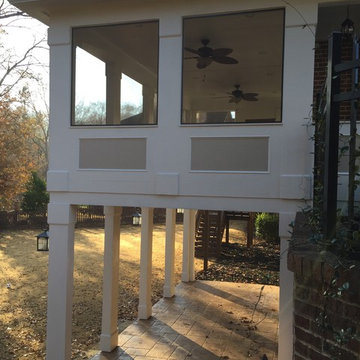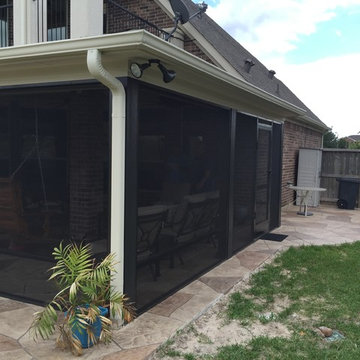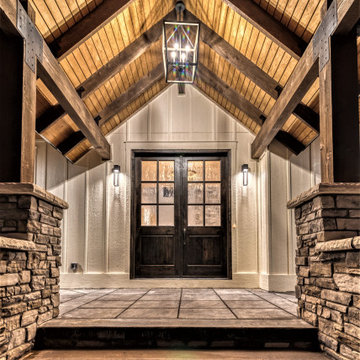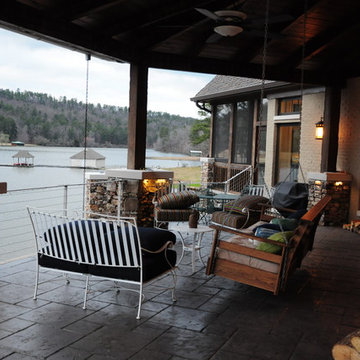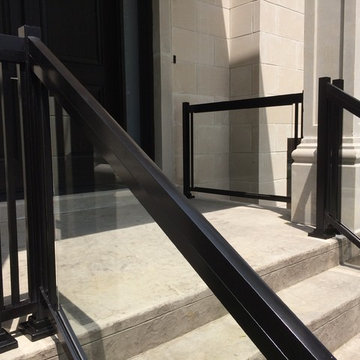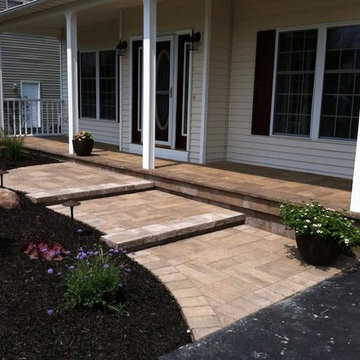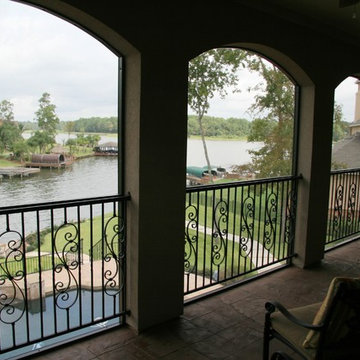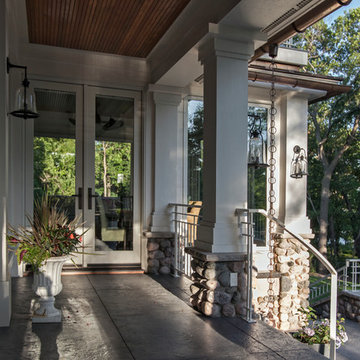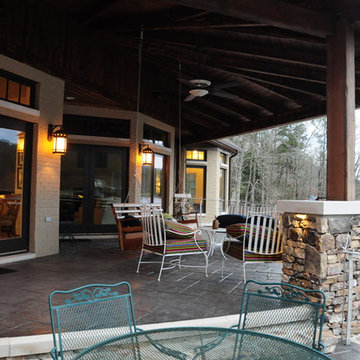Black Verandah Design Ideas with Stamped Concrete
Refine by:
Budget
Sort by:Popular Today
1 - 20 of 63 photos
Item 1 of 3
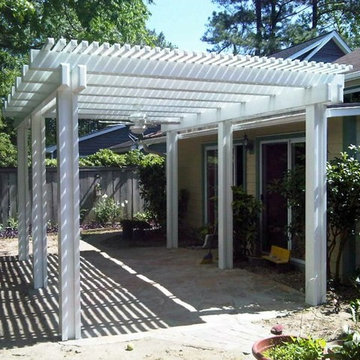
This pergola is free standing because we were unable to attach to the house. We always want to give customers the results that they want, here we had to adjust for design purpose but still an amazing product. All of the pergola materials are aluminum embossed to appear as painted wood.
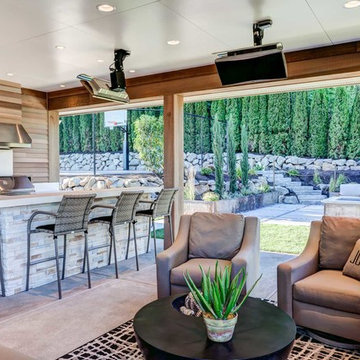
Explore 3D Virtual Tour at www.1911Highlands.com
Produced by www.RenderingSpace.com. Rendering Space provides high-end Real Estate and Property Marketing in the Pacific Northwest. We combine art with technology to provide the most visually engaging marketing available.
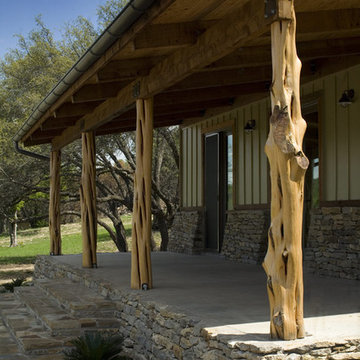
Artimbo Photography, Sustainable Ranch House: stone from site, timber from site, potable rain water collection system.
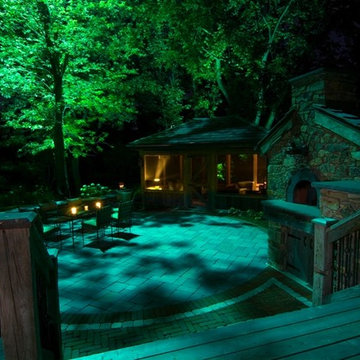
Light filters through the leaves and branches across the gorgeous stone patio, highlighting the details of the screened gazebo, rustic pizza oven, and wood deck.
Photography by Norb Hansen
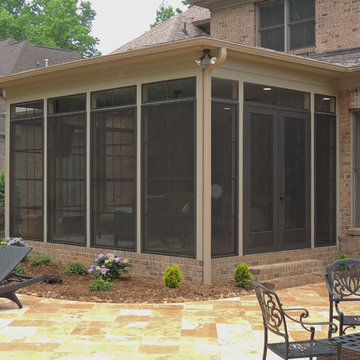
This incredible space included a new matching brick foundation/steps, a stamped/scored/sealed concrete floor, 6" Cox wall columns, a hip roof with beadboard ceiling, Infratech heaters, a hefty electrical package and of course our EzeBreeze window system.
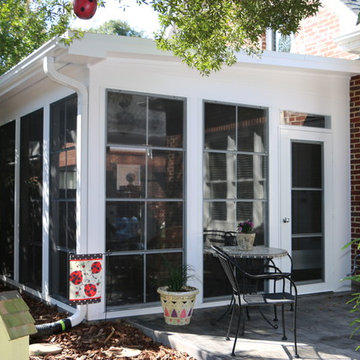
David Tyson Design and photos
Four season porch with Eze- Breeze window and door system, stamped concrete flooring, gas fireplace with stone veneer.
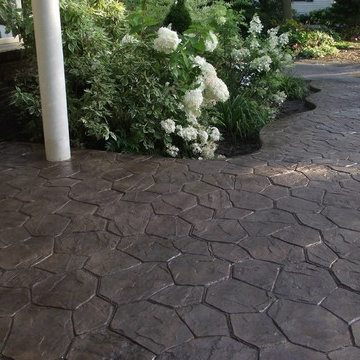
Stamped concrete wheelchair ramp featuring our random flagstone stamp. The color of concrete is stone castle and a walnut release was used.
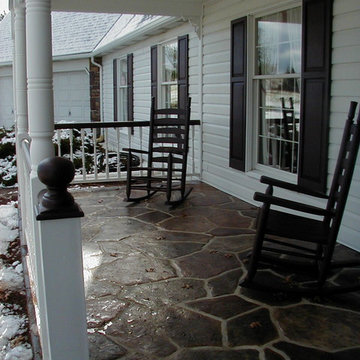
Front porch addition with standing seam copper roofing and patterned concrete floor and walkway. Project located in Telford, Montgomery County, PA.
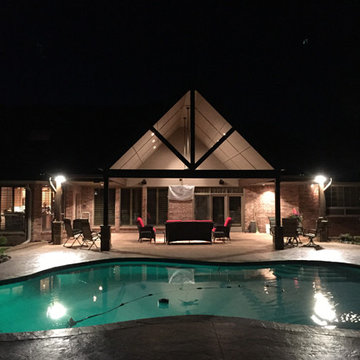
This back porch extension offers a great outdoor entertaining space for dining, conversation or just hanging out by the pool.
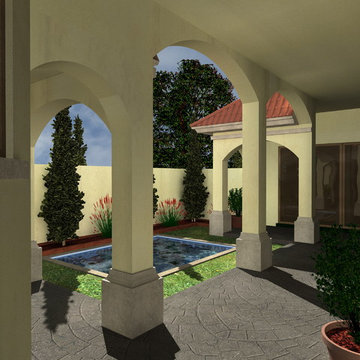
Courtyard. The Sater Design Collection's small, luxury courtyard home plan "Gavello" (Plan #6553). saterdesign.com
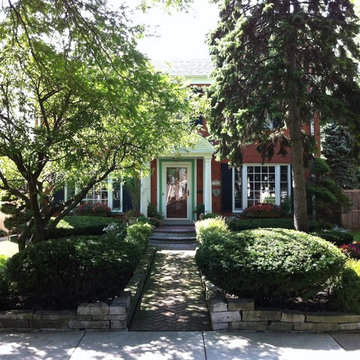
The design challenge was to create a covered portico to protect their guests and the front door from the elements as well as to create a visually pleasing and important feature on the front of the home. Classical elements were chosen with Doric columns and pilaster's with a radial segmented pediment. These photos were taken 15 years after the completion of the work! Photographer: Craig Cernek
Black Verandah Design Ideas with Stamped Concrete
1
