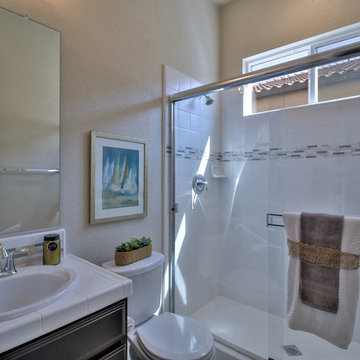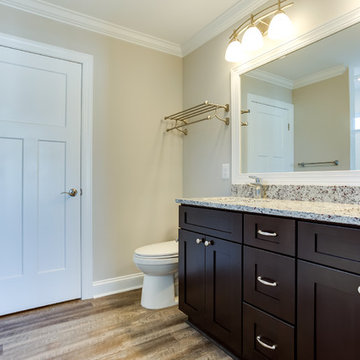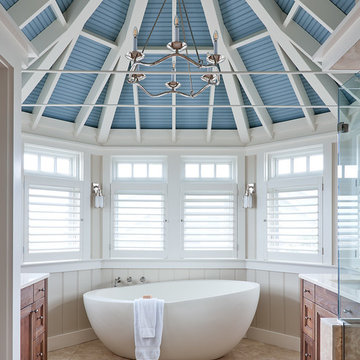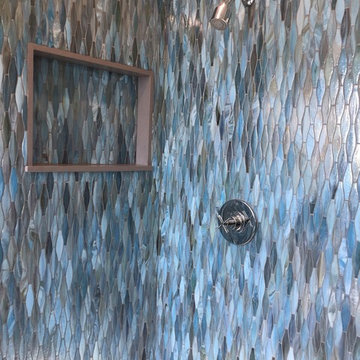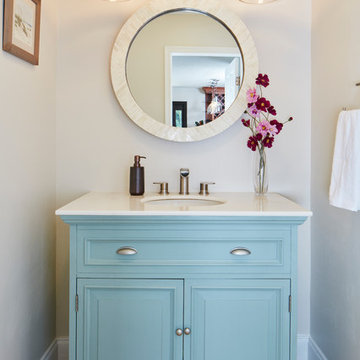Blue Bathroom Design Ideas with Beige Walls

Property Marketed by Hudson Place Realty - Style meets substance in this circa 1875 townhouse. Completely renovated & restored in a contemporary, yet warm & welcoming style, 295 Pavonia Avenue is the ultimate home for the 21st century urban family. Set on a 25’ wide lot, this Hamilton Park home offers an ideal open floor plan, 5 bedrooms, 3.5 baths and a private outdoor oasis.
With 3,600 sq. ft. of living space, the owner’s triplex showcases a unique formal dining rotunda, living room with exposed brick and built in entertainment center, powder room and office nook. The upper bedroom floors feature a master suite separate sitting area, large walk-in closet with custom built-ins, a dream bath with an over-sized soaking tub, double vanity, separate shower and water closet. The top floor is its own private retreat complete with bedroom, full bath & large sitting room.
Tailor-made for the cooking enthusiast, the chef’s kitchen features a top notch appliance package with 48” Viking refrigerator, Kuppersbusch induction cooktop, built-in double wall oven and Bosch dishwasher, Dacor espresso maker, Viking wine refrigerator, Italian Zebra marble counters and walk-in pantry. A breakfast nook leads out to the large deck and yard for seamless indoor/outdoor entertaining.
Other building features include; a handsome façade with distinctive mansard roof, hardwood floors, Lutron lighting, home automation/sound system, 2 zone CAC, 3 zone radiant heat & tremendous storage, A garden level office and large one bedroom apartment with private entrances, round out this spectacular home.
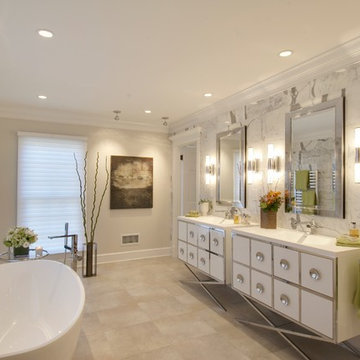
The statuary marble walls and porcelain tile floor give this master bath a sophisticated and sleek modern look. The unique details, Decotec vanities, Robern mirrors, Dornbracht faucets and stainless steel towel warmers, highlight this fabulous room. Complete with the oval free standing porcelain tub, it is a luxurious space to come home to thanks to our Princeton Design Build team.

Designed & Constructed by Schotland Architecture & Construction. Photos by Paul S. Bartholomew Photography.
This project is featured in the August/September 2013 issue of Design NJ Magazine (annual bath issue).

Floors tiled in 'Lombardo' hexagon mosaic honed marble from Artisans of Devizes | Shower wall tiled in 'Lombardo' large format honed marble from Artisans of Devizes | Brassware is by Gessi in the finish 706 (Blackened Chrome) | Bronze mirror feature wall comprised of 3 bevelled panels | Custom vanity unit and cabinetry made by Luxe Projects London | Stone sink fabricated by AC Stone & Ceramic out of Oribico marble

This master bath was an explosion of travertine and beige.
The clients wanted an updated space without the expense of a full remodel. We layered a textured faux grasscloth and painted the trim to soften the tones of the tile. The existing cabinets were painted a bold blue and new hardware dressed them up. The crystal chandelier and mirrored sconces add sparkle to the space. New larger mirrors bring light into the space and a soft linen roman shade with embellished tassel fringe frames the bathtub area. Our favorite part of the space is the well traveled Turkish rug to add some warmth and pattern to the space.

The client had several requirements for this Seattle kids bathroom remodel. They wanted to keep the existing bathtub, toilet and flooring; they wanted to fit two sinks into the space for their two teenage children; they wanted to integrate a niche into the shower area; lastly, they wanted a fun but sophisticated look that incorporated the theme of African wildlife into the design. Ellen Weiss Design accomplished all of these goals, surpassing the client's expectations. The client particularly loved the idea of opening up what had been a large unused (and smelly) built-in medicine cabinet to create an open and accessible space which now provides much-needed additional counter space and which has become a design focal point.

Design by Mark Evans
Project Management by Jay Schaefer
Photos by Paul Finkel
This space features a Silestone countertop & Porcelanosa Moon Glacier Metalic Color tile at the backsplash.
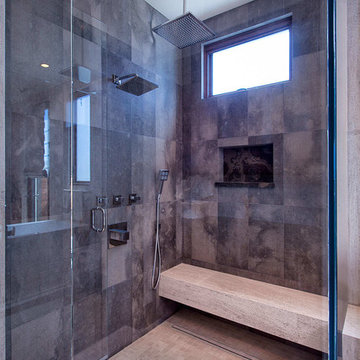
This Master Bathroom was based in a neutral Moca Cream limestone on the floor and is carried through as smaller
2”x 2” tiles in the shower floor. The shower walls of Jacana Crochet limestone contrasts in color while complimenting in texture the mirror wall material of the sink area. The Sheer Blaze high relief limestone embellishes a vanity of African Mahogany and polished Magic Brown marble counters. This provided movement and texture to the space, which is accented with side linear columns of Lycian white limestone tiles.
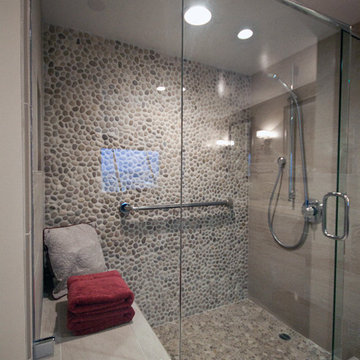
Shower – wall - tan pebble.
Shower pan – sliced tan pebble
Glass deco tile at backsplash at sink - interlocking blend
Lav sinks – caxton white
Faucet – Newport brass 850 series
Shower fixtures – hansgrohe metris series
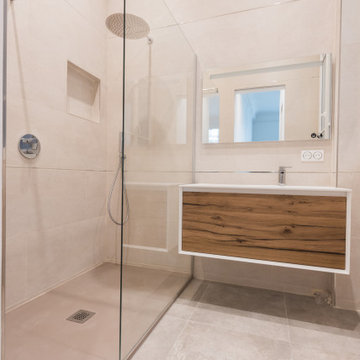
Pose d'une paroi de douche en verre et d'un meuble suspendu. La robinetterie a été encastrée.
Bac à douche en synthèse baguettes en finition chromée
pose d'une douche de tête.
Blue Bathroom Design Ideas with Beige Walls
1




