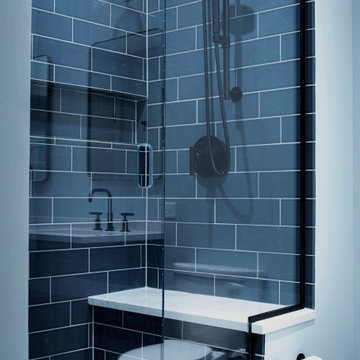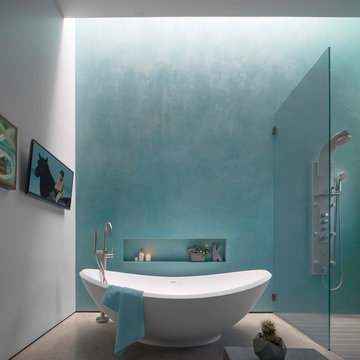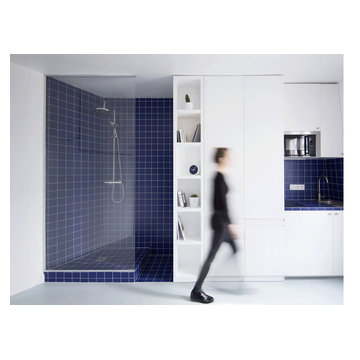Blue Bathroom Design Ideas with Concrete Floors
Refine by:
Budget
Sort by:Popular Today
1 - 20 of 175 photos
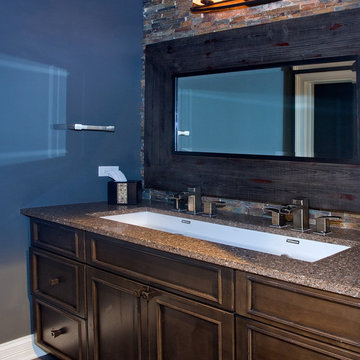
Linda Oyama Bryan, photographer
Basement Bath with Stained Concrete Floor, Knotty Alder Recessed Panel Cabinetry, trough style sink, linear wall tile, and Silestone Sierra Madre Countertop.
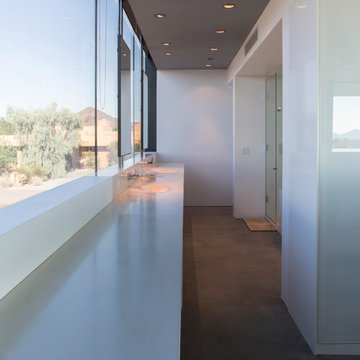
This 33' long vanity is at once storage in the bedroom, dressers at the master closet, and becomes the vanity at the master bathroom as one continuous line in the space.
Winquist Photography, Matt Winquist
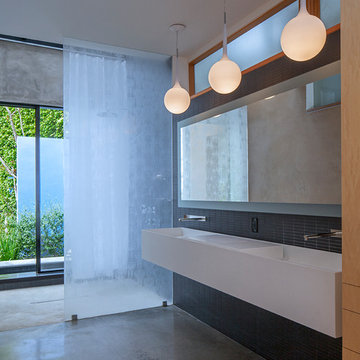
Master bath, the sink is from Boffi Los Angeles is a one piece corian custom made double sink the faucets are mounted on the wall also from Boffi, the lights are from Artemide, the concrete florr is poilished and the dividing glass is from Pulp Studio in Los Angeles, is a textured tempered glass in one piece. Rug is from Morocco, wool hand made.
www.artgrayphotography.com
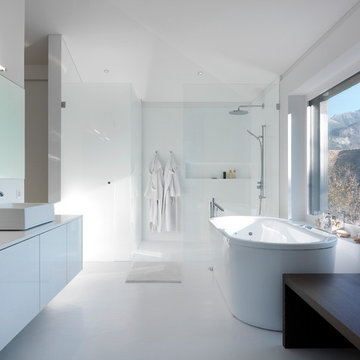
clear and simple forms. The simplicity and architectural dialogue between form and function are the theme for inside and outside. Walnut bench that stretches under the wide windows along the entire length of the bath a, the window continues as a narrow band. The white high gloss acrylic surface of the Vanity. Leicht Program Luna-AG, with electrical drawers SensoMatic, Find a Leicht Showroom http://www.leicht.com/en-us/find-a-showroom/

A simple but bold moment in this secondary bathroom designed by Kennedy Cole Interior Design.
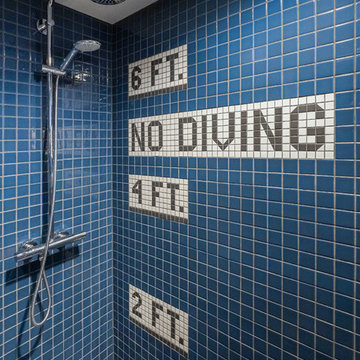
L+M's ADU is a basement converted to an accessory dwelling unit (ADU) with exterior & main level access, wet bar, living space with movie center & ethanol fireplace, office divided by custom steel & glass "window" grid, guest bathroom, & guest bedroom. Along with an efficient & versatile layout, we were able to get playful with the design, reflecting the whimsical personalties of the home owners.
credits
design: Matthew O. Daby - m.o.daby design
interior design: Angela Mechaley - m.o.daby design
construction: Hammish Murray Construction
custom steel fabricator: Flux Design
reclaimed wood resource: Viridian Wood
photography: Darius Kuzmickas - KuDa Photography
Blue Bathroom Design Ideas with Concrete Floors
1






