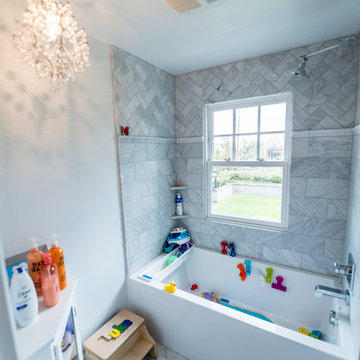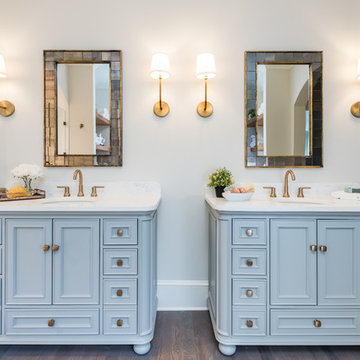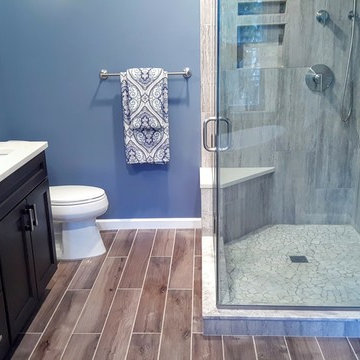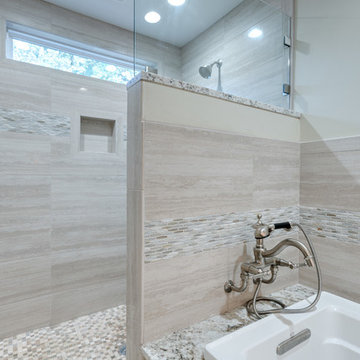Blue Bathroom Design Ideas with Recessed-panel Cabinets
Refine by:
Budget
Sort by:Popular Today
1 - 20 of 1,022 photos
Item 1 of 3

Relocating to Portland, Oregon from California, this young family immediately hired Amy to redesign their newly purchased home to better fit their needs. The project included updating the kitchen, hall bath, and adding an en suite to their master bedroom. Removing a wall between the kitchen and dining allowed for additional counter space and storage along with improved traffic flow and increased natural light to the heart of the home. This galley style kitchen is focused on efficiency and functionality through custom cabinets with a pantry boasting drawer storage topped with quartz slab for durability, pull-out storage accessories throughout, deep drawers, and a quartz topped coffee bar/ buffet facing the dining area. The master bath and hall bath were born out of a single bath and a closet. While modest in size, the bathrooms are filled with functionality and colorful design elements. Durable hex shaped porcelain tiles compliment the blue vanities topped with white quartz countertops. The shower and tub are both tiled in handmade ceramic tiles, bringing much needed texture and movement of light to the space. The hall bath is outfitted with a toe-kick pull-out step for the family’s youngest member!

Luxury Bathroom featuring Benjamin Moore Navy Blue Vanity, Carrara Marble, and gorgeous Emerson Wood tile flooring. Spacious shower fearing frameless glass door design, stunning tile accents and universal design features like Spectra Slide bar Mount Hand Shower.

Floors tiled in 'Lombardo' hexagon mosaic honed marble from Artisans of Devizes | Shower wall tiled in 'Lombardo' large format honed marble from Artisans of Devizes | Brassware is by Gessi in the finish 706 (Blackened Chrome) | Bronze mirror feature wall comprised of 3 bevelled panels | Custom vanity unit and cabinetry made by Luxe Projects London | Stone sink fabricated by AC Stone & Ceramic out of Oribico marble

A complete home renovation bringing an 80's home into a contemporary coastal design with touches of earth tones to highlight the owner's art collection. JMR Designs created a comfortable and inviting space for relaxing, working and entertaining family and friends.

Ванная комната в доме из клееного бруса. На стенах широкоформатная испанская плитка. Пол плитка в стиле пэчворк.

This beautiful bathroom transformation began as a segmented cramped space that was divided by a very inconvenient wall in the middle. The end result was a newly open space with updated fixtures, herringbone floor tile and a white marble effect shower an with extendable and fixed shower heads.

This classic vintage bathroom has it all. Claw-foot tub, mosaic black and white hexagon marble tile, glass shower and custom vanity.

MillerRoodell Architects // Laura Fedro Interiors // Gordon Gregory Photography

Tall board and batten wainscoting is used to wrap this ensuite bath. An antique dresser was converted into a sink.

Even the children's bathroom gets a touch of glamour with this glass chandelier and custom marble tile.

New Craftsman style home, approx 3200sf on 60' wide lot. Views from the street, highlighting front porch, large overhangs, Craftsman detailing. Photos by Robert McKendrick Photography.
Blue Bathroom Design Ideas with Recessed-panel Cabinets
1








