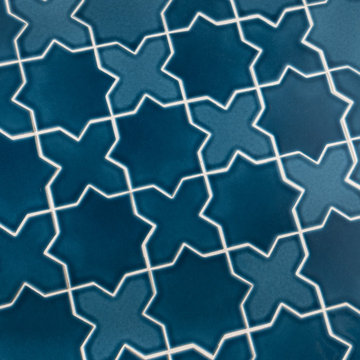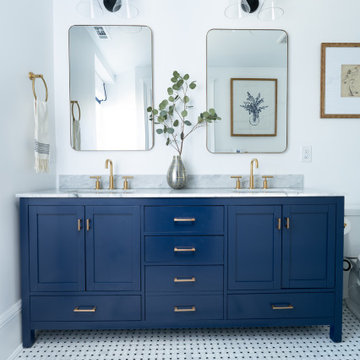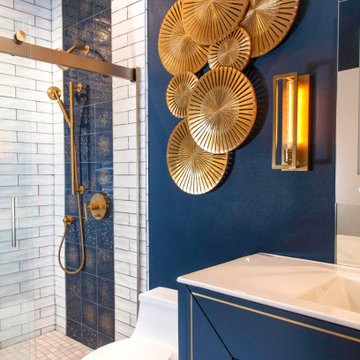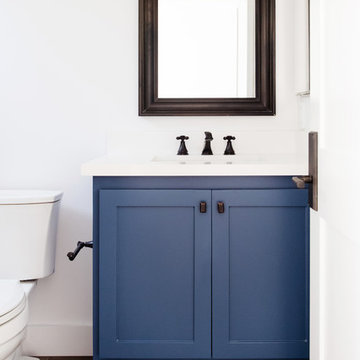Blue Bathroom Design Ideas with White Tile
Refine by:
Budget
Sort by:Popular Today
1 - 20 of 2,633 photos

After Picture with the carrara look quartz counter, under mounted sinks, flat panel white vanity and dark porcelain tile..

Across the room, a stand-alone tub, naturally lit by the generous skylight overhead. New windows bring more of the outside in.

Frosted pocket doors seductively invite you into this master bath retreat. Marble flooring meticulously cut into a herringbone pattern draws your eye to the stunning Victoria and Albert soaking tub. The window shades filter the natural light to produce a romantic quality to this spa-like oasis.
Toulouse Victoria & Albert Tub
Ann Sacks Tile (walls are White Thassos, floor is Asher Grey and shower floor is White Thassos/Celeste Blue Basket weave)
JADO Floor mounted tub fill in polished chrome
Paint is Sherwin Williams "Waterscape" #SW6470
Matthew Harrer Photography

This bathroom was completely gutted out and remodeled with floating vanity, small windows, opened doorways and a powder blue coating on the walls.

A 1946 bathroom was in need of a serious update to accommodate 2 growing teen/tween boys. Taking it's cue from the navy and gray in the Moroccan floor tiles, the bath was outfitted with splashes of antique brass/gold fixtures, Art Deco lighting (DecoCreationStudio) and artwork by Space Frog Designs.

Our clients loved their neighborhood and being able to walk to work. While they knew it was their forever home, they needed more space. Their goals were to completely update the interior while keeping the original charm. They also wanted to add an addition for more space for their growing family.
On the first floor we relocated the kitchen, dining, and laundry room. With the rear addition we were able to enlarge the kitchen and dining and add in a powder room, secondary playroom, mudroom and back entry.
On the second floor, the back half was entirely reconfigured. We added a primary suite and a hallway bathroom.
With this being a historic home, we left the existing windows in place as well as the trim and baseboards. We kept and refinished the existing stairway railing. The primary bathroom was moved to be more user friendly.
We made cosmetic upgrades throughout the home for a cohesive look that matches the homeowner’s style which was transitional with industrial elements.

While the tile work is lovely, this bright blue floating vanity is the star of the show!

This unfinished basement utility room was converted into a stylish mid-century modern bath & laundry. Walnut cabinetry featuring slab doors, furniture feet and white quartz countertops really pop. The furniture vanity is contrasted with brushed gold plumbing fixtures & hardware. Black hexagon floors with classic white subway shower tile complete this period correct bathroom!

This 80's style Mediterranean Revival house was modernized to fit the needs of a bustling family. The home was updated from a choppy and enclosed layout to an open concept, creating connectivity for the whole family. A combination of modern styles and cozy elements makes the space feel open and inviting.
Photos By: Paul Vu

The detailed plans for this bathroom can be purchased here: https://www.changeyourbathroom.com/shop/felicitous-flora-bathroom-plans/
The original layout of this bathroom underutilized the spacious floor plan and had an entryway out into the living room as well as a poorly placed entry between the toilet and the shower into the master suite. The new floor plan offered more privacy for the water closet and cozier area for the round tub. A more spacious shower was created by shrinking the floor plan - by bringing the wall of the former living room entry into the bathroom it created a deeper shower space and the additional depth behind the wall offered deep towel storage. A living plant wall thrives and enjoys the humidity each time the shower is used. An oak wood wall gives a natural ambiance for a relaxing, nature inspired bathroom experience.
Blue Bathroom Design Ideas with White Tile
1









