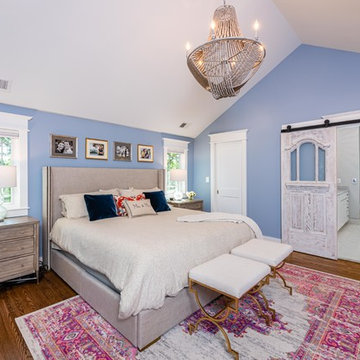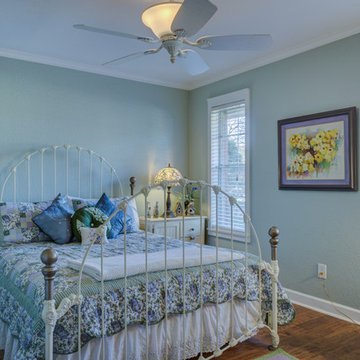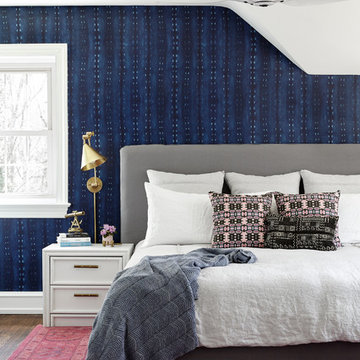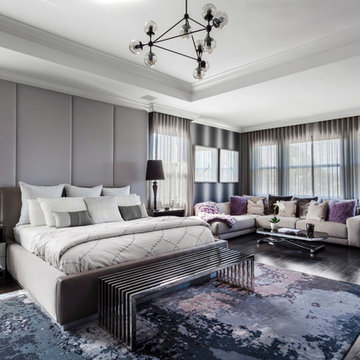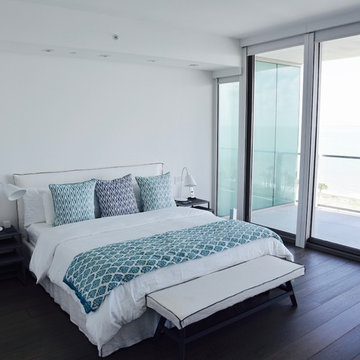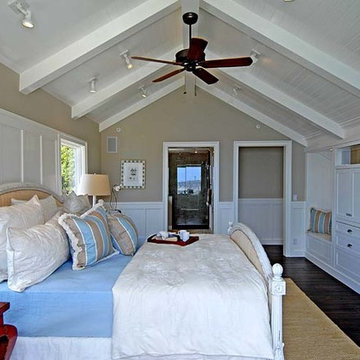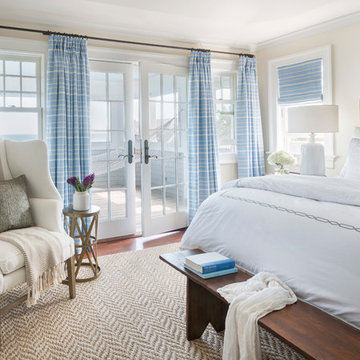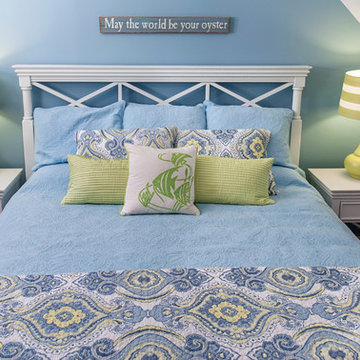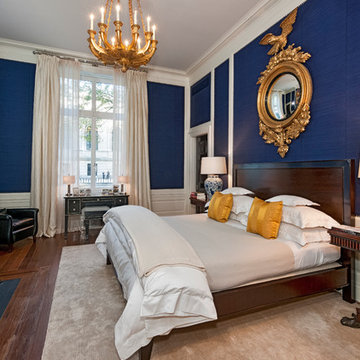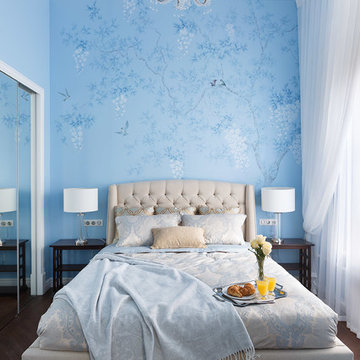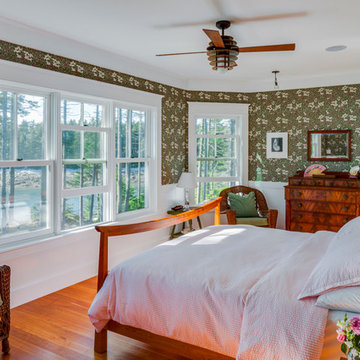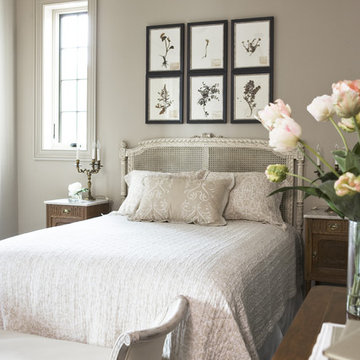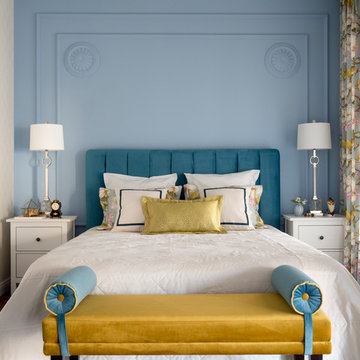Bedroom Photos
Refine by:
Budget
Sort by:Popular Today
1 - 20 of 713 photos
Item 1 of 3

Serene master bedroom nestled in the South Carolina mountains in the Cliffs Valley. Peaceful wall color Sherwin Williams Comfort Gray (SW6205) with a cedar clad ceiling.
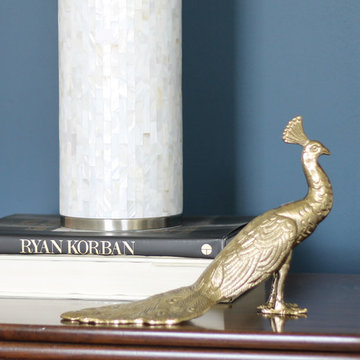
This space was designed for the Baltimore Symphony Orchestra Show House "Oakland". The guest bedroom was titled "Uncle's Retreat" where homage was paid to the Great Uncle of the owner, Edgar Allan Poe. This classic guest room displays antiquities courtesy of French Accents designed to showcase the historical era of the home. The use of deep blues with pops of gold and bright white provide just the right juxtaposition for a fresh feel. The luxurious linens from Phina’s for the Home offer a indulgent spot to dream up the next novel or verse. Perfect for the famous writer uncle that is coming to visit.
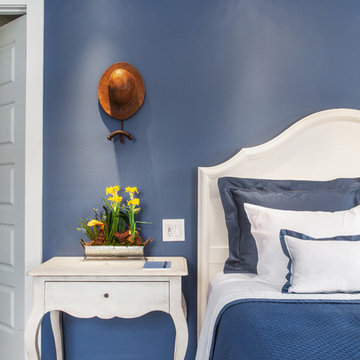
The existing furniture was replaced with a mix of blue and white pieces that carries through in the fabrics and bedding.
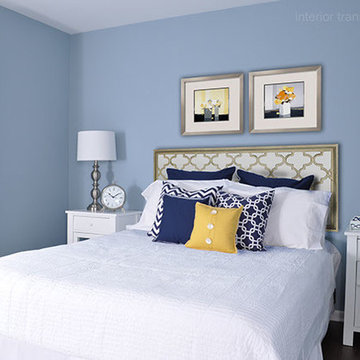
Challenge: Home’s second level had an awkward layout along with a tiny, drab master bath and oversized, outdated hall bathroom.
Transformation: By changing the entire floor plan of the second floor, we created a wide hallway that leads to a spacious master suite, three bedrooms and a cheery full bathroom.
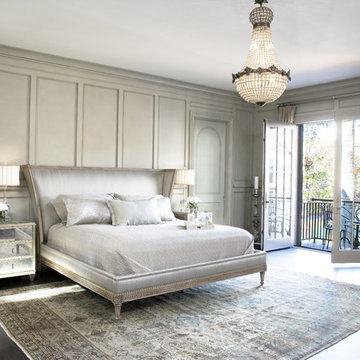
Carefully nestled among old growth trees and sited to showcase the remarkable views of Lake Keowee at every given opportunity, this South Carolina architectural masterpiece was designed to meet USGBC LEED for Home standards. The great room affords access to the main level terrace and offers a view of the lake through a wall of limestone-cased windows. A towering coursed limestone fireplace, accented by a 163“ high 19th Century iron door from Italy, anchors the sitting area. Between the great room and dining room lies an exceptional 1913 satin ebony Steinway. An antique walnut trestle table surrounded by antique French chairs slip-covered in linen mark the spacious dining that opens into the kitchen.
Rachael Boling Photography
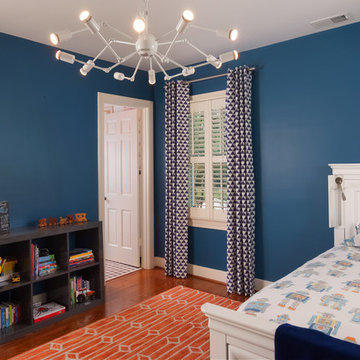
Bold blue walls, bright white furniture, and orange accents make a fun and energetic bedroom for a young boy. A bendable "spider-looking" white chandelier lights the room. The white twin panel bed has a built in reading light! Graphic blue and white grommet topped drapery panels frame white shuttered windows. An orange geometric rug compliments the bold blues. Lots of energy and youthfulness in this bedroom!
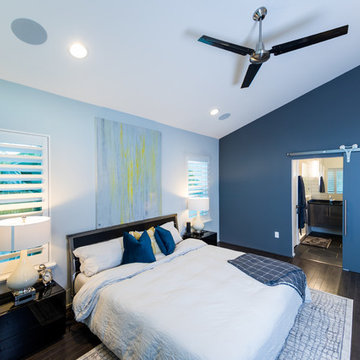
This modern beach house in Jacksonville Beach features a large, open entertainment area consisting of great room, kitchen, dining area and lanai. A unique second-story bridge over looks both foyer and great room. Polished concrete floors and horizontal aluminum stair railing bring a contemporary feel. The kitchen shines with European-style cabinetry and GE Profile appliances. The private upstairs master suite is situated away from other bedrooms and features a luxury master shower and floating double vanity. Two roomy secondary bedrooms share an additional bath. Photo credit: Deremer Studios
1
