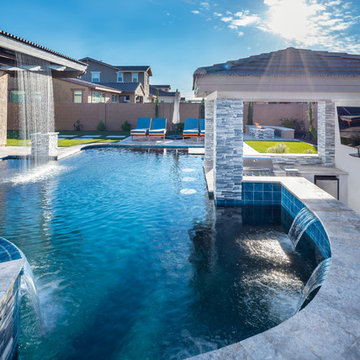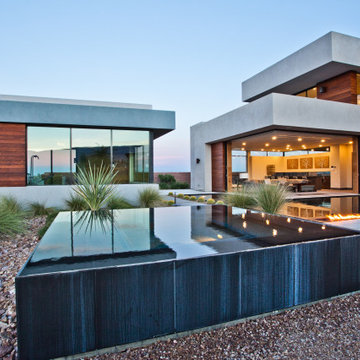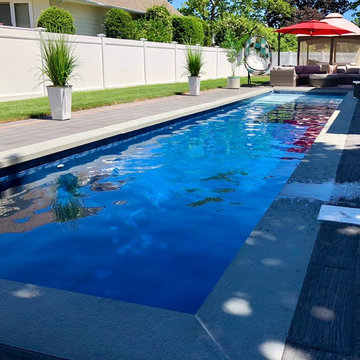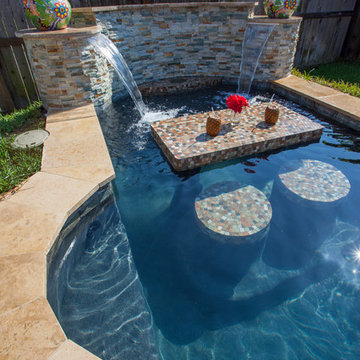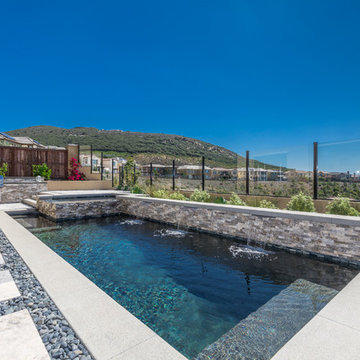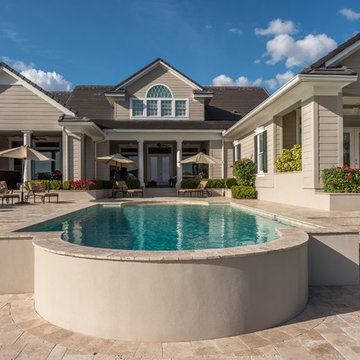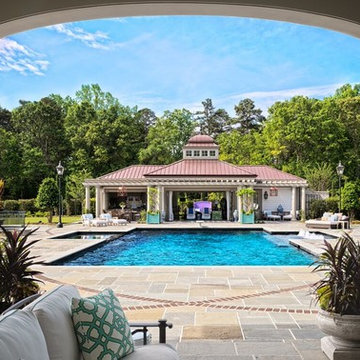Blue Custom-shaped Pool Design Ideas
Refine by:
Budget
Sort by:Popular Today
1 - 20 of 14,830 photos
Item 1 of 3

While not overly large by way of swimming purposes, the Pool allows the comfort of sunbathing on its umbrella covered wet shelf that is removable when full sunlight is required to work away those winter whites. Illuminated water runs around a wooden deck that feels as if you are floating over the pool and a submerged spa area transports you to the back of a yacht in harbor at night time.
The linear fire pit provides warmth on those rarely found winter days in Naples, yet offers nightly ambiance to the adjacent Spa or Lanai area for a focal point when enjoying the use of it. 12” x 24” Shell Stone lines the pool and lanai deck to create a tranquil pallet that moves the eye across its plain feel and focuses on the glass waterline tile and light grey glass infused pebble finish.
LED Bubblers line the submerged gas heated Spa so as to create both a sound and visual barrier to enclose the resident of this relaxation space and allow them to disappear into the warmth of the water while enjoying the ambient noise of their affects.
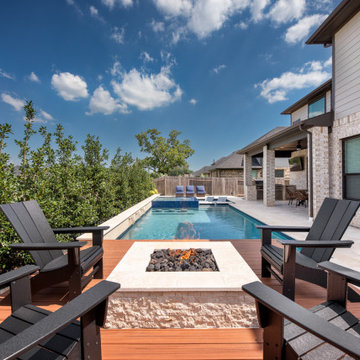
Small space. No problem. This compacy yet luxurious modern contemporary space features an island rim flow hot tub with floating steppers, baja shelf for sun bathing, raised beam wall with three custom natural stone water sheers, deep blue glass tile, natural stone travertine decking, outdoor living covered patio and kitchen, raised composite trex wood deck with custom fire pit and a swim up bar to the hot tub.
A native evergreen landscape package completes this beautifuul space.
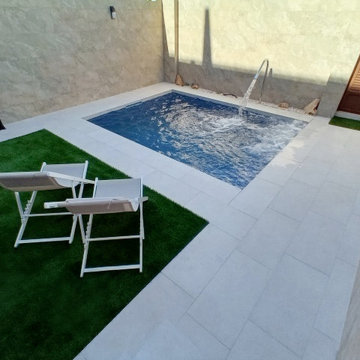
Cada vez son más los que deciden revestir tanto el suelo de su terraza y piscina, como las paredes con gres porcelánico y ¿por qué no?. Las baldosas de Cerámica Mayor están disponibles en una amplia variedad de diseños y permiten infinidad de combinaciones que siempre van a quedar bien.
En este caso el color Sea Rock Caramel de inspiración en las rocas marinas se utilizó para todas las paredes que rodean el patio, mientras que el Cements Snow pavimenta el suelo y la piscina, una combinación que no pasa desapercibida y que genera un amiente armónico.
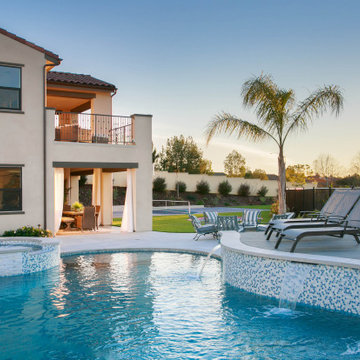
This project epitomizes luxury outdoor living, centered around an extraordinary pool that sets a new standard for leisure and elegance. The pool, features a custom-built swim-up bar, allowing guests to indulge in their favorite beverages without ever leaving the water. Surrounded by sumptuous lounging areas and accented with sophisticated lighting, the pool area promises an unparalleled aquatic experience. Adjacent to this aquatic paradise, the outdoor space boasts an entertainer’s dream kitchen and a mesmerizing fire feature, all framed by breathtaking panoramic views that elevate every gathering. Additionally, the estate includes a state-of-the-art all-purpose sports court, offering endless fun with activities like tennis, basketball, and the ever-popular pickleball. Each aspect of this lavish project has been meticulously curated to provide an ultimate haven of relaxation and entertainment.
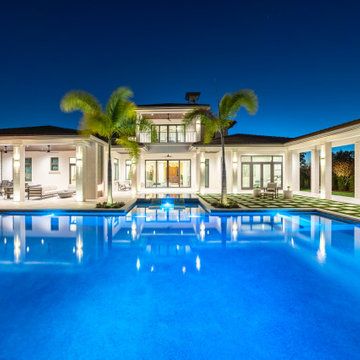
The custom pool is surrounded by the home creating an indoor-outdoor flow for enjoyment and entertainment. Photography by Ryan Hughes Design.
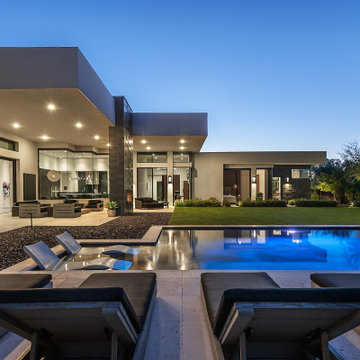
A warm and inviting oasis, there is a strong indoor-outdoor connection innate in Urban Modern's architecture.
https://www.drewettworks.com/urban-modern/
Project Details // Urban Modern
Location: Kachina Estates, Paradise Valley, Arizona
Architecture: Drewett Works
Builder: Bedbrock Developers
Landscape: Berghoff Design Group
Interior Designer for development: Est Est
Interior Designer + Furnishings: Ownby Design
Photography: Mark Boisclair
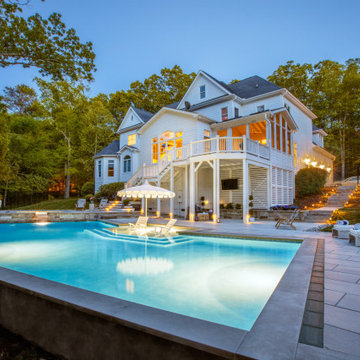
This Cape Cod-style home needed a modern accent in the backyard. We created a new space using lines from the existing deck. The pool shape is accented by a black paver border, surrounded by large concrete paver slabs.
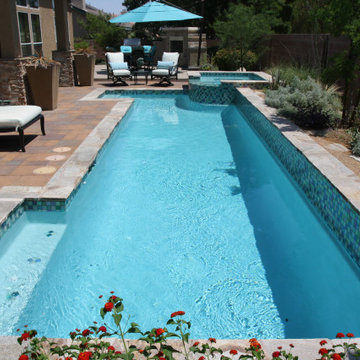
Small space no problem. The award winning Paragon Pools design team creates memorable AquaTekture to enhance your outdoor living space.
Photos by Mary Vail, MBA Publicist.
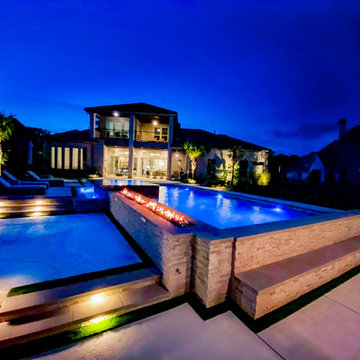
Beautiful modern pool project in Southlake, TX designed by Mike Farley. It has a large cabana with a outdoor kitchen and fireplace. The hillside was terraced to create different gathering areas. The desire for great water features resulted in the back of the fire feature creating an awesome sound with a water wall and the cabana bench back created a spot for the sheer descents. The lush tropical plantings accented with raised planters and synthetic grass provide privacy with the neighbors and will grow into paradise. Constructed by Claffey Pools & landscape by Joey Designs. Photo by Mike Farley.
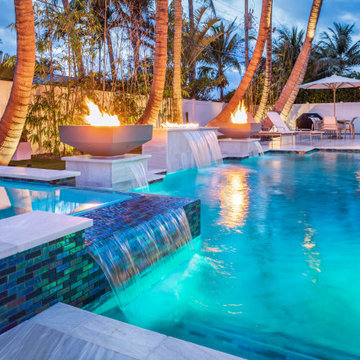
This luxurious pool and spa in Lighthouse Point is the ultimate backyard paradise! Complete with French Silver interior, custom spillway spa, fire feature, and 2 custom made by Van Kirk & Sons Pools & Spas fire bowls, this is sure to please on a summer evening!

The outdoor living area utilizes bold radial lines to offer a sense of unobstructed openness along the panoramic riverside views. Special consideration was given to the design and engineering of the outdoor space to allow a massive 60-foot span between columns, resulting in an unparalleled view. Playful geometric shapes speak to an easy livability that belie the bold and glamorous design. The second floor deck provides seamless access from the guest bedrooms, office and exercise rooms. The use of glass railing and zero-edge doors carefully preserve the view.
A Grand ARDA for Outdoor Living Design goes to
RG Designs and K2 Design Group
Designers: Richard Guzman with Jenny Provost
From: Bonita Springs, Florida
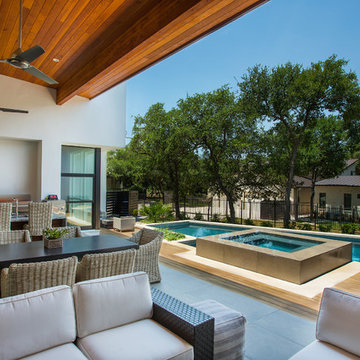
This is a modern pool and spa set in with a wonderful modern home. The pool is surrounded by setting areas with a fire feature and the patio has a tv accent wall made of metal and stone. The epay wood deck and ceiling add a touch of warmth to the space. Photography by Vernon Wentz of Ad Imagery
Blue Custom-shaped Pool Design Ideas
1

