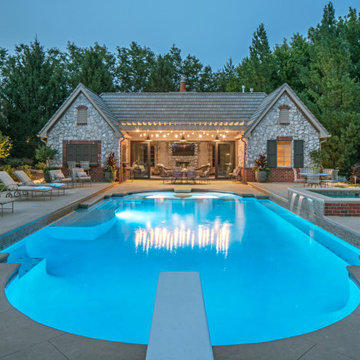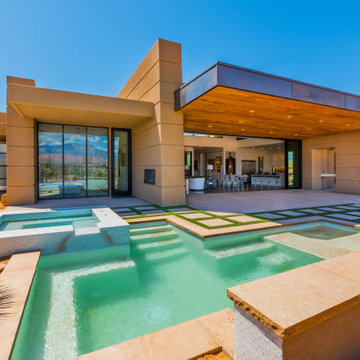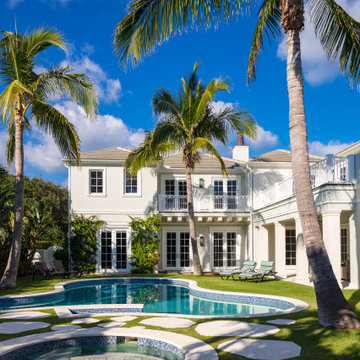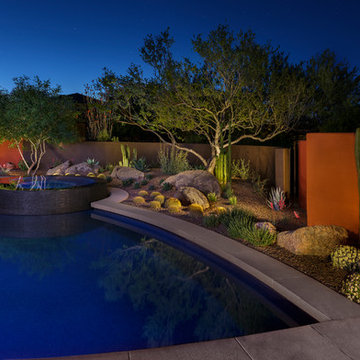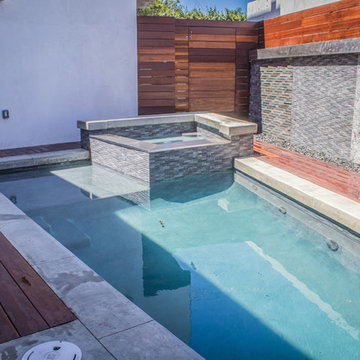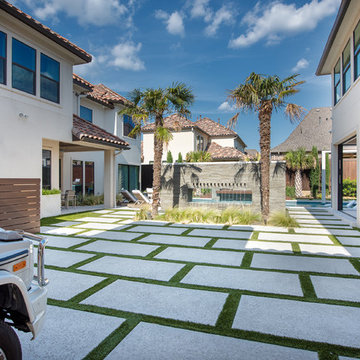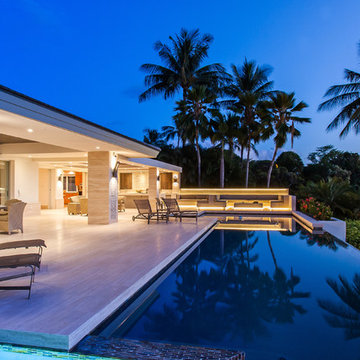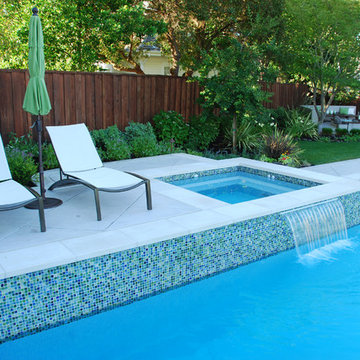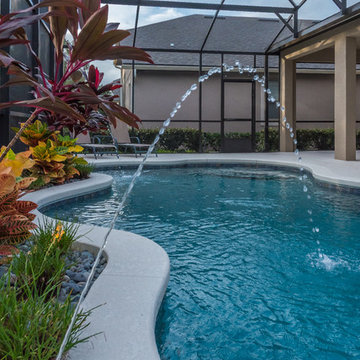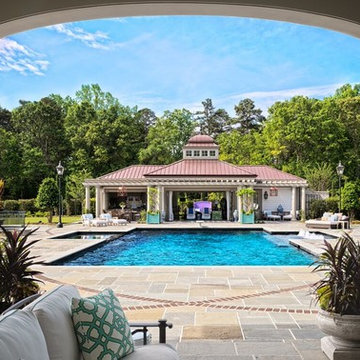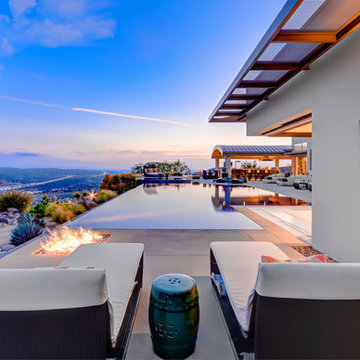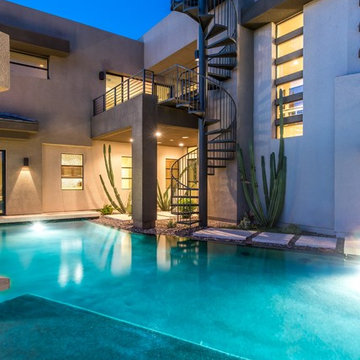Blue Custom-shaped Pool Design Ideas
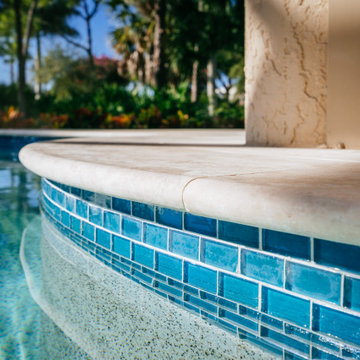
Green Mountain Builders has recently completed a luxury remodel in one of Naples’ premier communities, Audubon Country Club. The remodel included the outdoor living area, including pool, spa, deck and fabulous screen enclosure. Also included was a guest suite with bedroom and bath, plus the front facade and and back entry from the lanai into the house. The focal point of the outdoor living area is the magnificent screen enclosure. State-of-the-art construction allows for a MegaView picture window featuring unobstructed views of the beautifully landscaped championship golf course. The middle screen section provides 34 clear feet of no obstruction, while the side sections are 32 feet and 23 feet, respectively. The middle section is arched to follow the arch design of the deck. This is a stunning development in screen enclosures that is destined to become extremely popular.
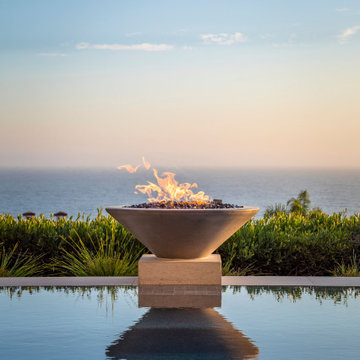
A stunning Coastal Modern Pool/Spa Design/Build project in the Luxury Neighborhood of Crystal Cove. The project was a complete overhaul of a previous yard and replaced with an elegant pool, perimeter flow spa, custom hardscaping, landscaping, water features, Fire Features and finished with well crafted Low Voltage Lighting.
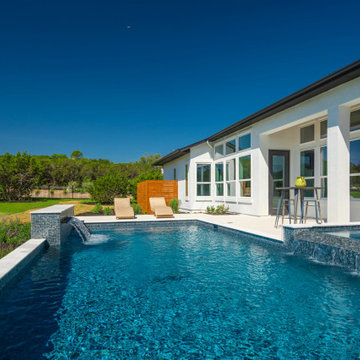
Featured in the 2020 Parade of Homes in Cantera Hills, San Antonio, Tx, this gorgeous modern pool exudes simple elegance with a dramatic flair.
The use of glass tiles for the scupper wall, tile line and negative edge spa adds a splendid touch of subtle luxury and richness to the simplistic design. The negative edge spa takes advantage of the beautiful views and skyline.
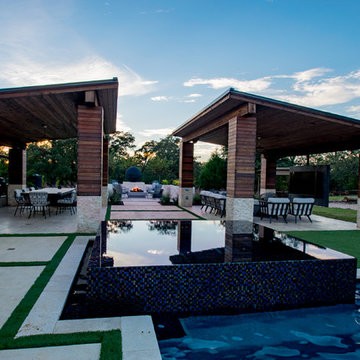
The Lightness vs Darkness theme carries throughout this project including never used materials and details to create this transitional gem in FlowerMound, TX. The axis and cross axis have stunning water and fire feature elements in the asymmetrical design. The black precise stacked slate spillway provides sound and visual effects and contrasts with the fire line burner visible from everywhere inside. This draws you out to enjoy the pool, and a lot more. The pool offered great places to hang out with the tanning ledge and built in bar stools and lots of room for the game of volleyball. The cross axis from the master bedroom draws the eye across the pool, through the black all tile vanishing edge spa, splitting the dual cabanas, through the fire pit, to gaze on the "Dark Planet" starburst light. The cabanas were divided into entertainment and dining. The graphite air slate, from Spain, covered the entertainment floating center and the cooking counter. Ivory Travertine in a stack bond pattern accented the cabanas, porch, fire pit and key areas blending with the coping and some veneers. The cabana steel roof matched the front home entry roof and helps unify the existing home with the additions. Details were important down the lighted and tiled vanishing edge channel for the spa. This project is one to be enjoyed any day of the week but it really is the shiny star every night. Project designed by Mike Farley. Photos by Mike & Laura Farley.
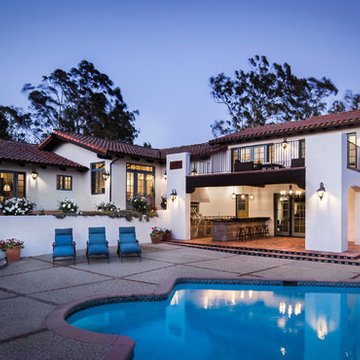
Allen Construction - Contractor,
Shannon Scott Design-Interior Designer,
Jason Rick Photography - Photographer

The outdoor living area utilizes bold radial lines to offer a sense of unobstructed openness along the panoramic riverside views. Special consideration was given to the design and engineering of the outdoor space to allow a massive 60-foot span between columns, resulting in an unparalleled view. Playful geometric shapes speak to an easy livability that belie the bold and glamorous design. The second floor deck provides seamless access from the guest bedrooms, office and exercise rooms. The use of glass railing and zero-edge doors carefully preserve the view.
A Grand ARDA for Outdoor Living Design goes to
RG Designs and K2 Design Group
Designers: Richard Guzman with Jenny Provost
From: Bonita Springs, Florida
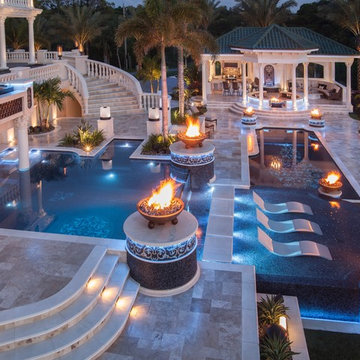
Multiple levels of luxury outdoor living have been created by Ryan Hughes in this 10,000 square foot wonderland of rushing water, blazing light and artistry of tile. The 3,000 square feet of water moves from level to level adding interest and spectacular views along the way.
Photos by Joe Traina
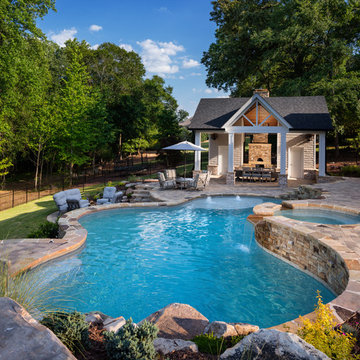
This gorgeous multi-level pool and flag stone patio houses a spa and water slide on the terrace level with stacked stone steps leading down to the pool house which features an open air cabana, outdoor fireplace, custom pizza oven, dining area, bathroom and storage room. The lower level includes a custom wood burning fire pit and manicured lawn.
Blue Custom-shaped Pool Design Ideas
1
