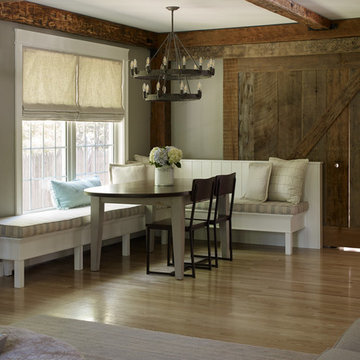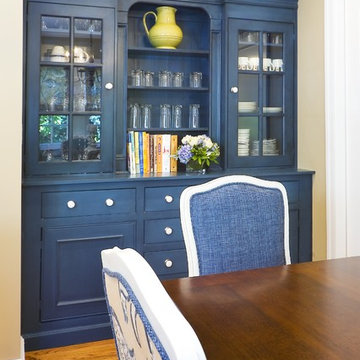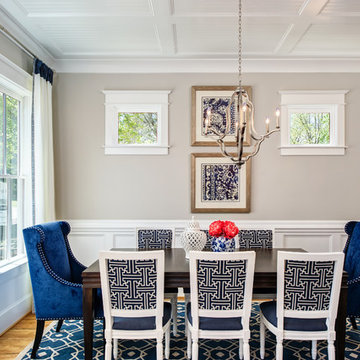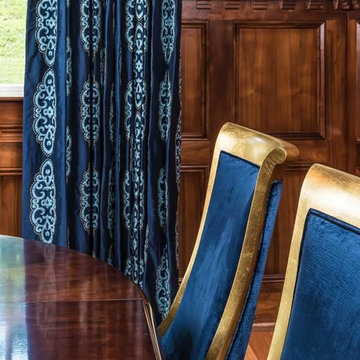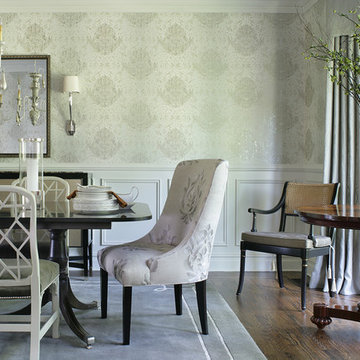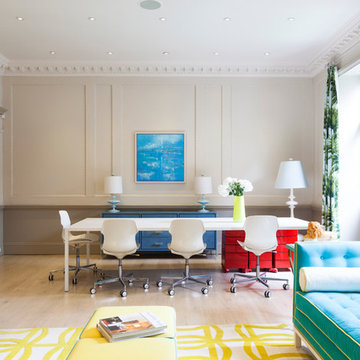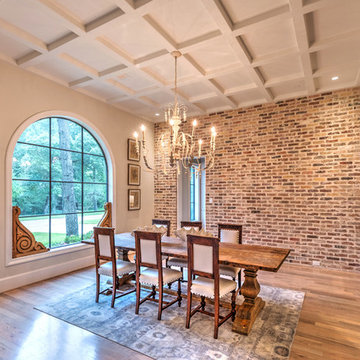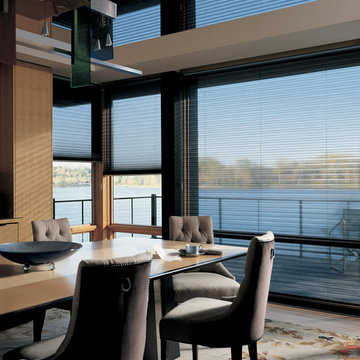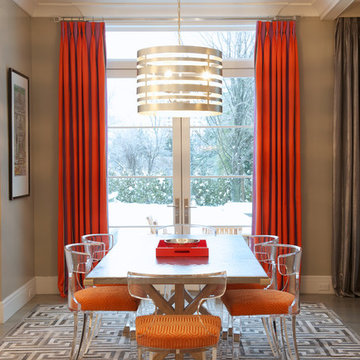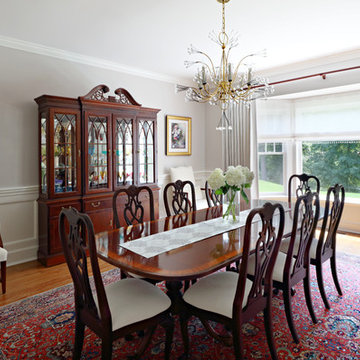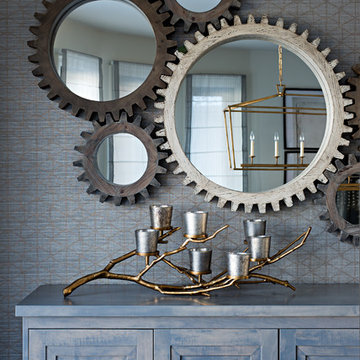Blue Dining Room Design Ideas with Beige Walls
Refine by:
Budget
Sort by:Popular Today
1 - 20 of 246 photos
Item 1 of 3

This beautifully-appointed Tudor home is laden with architectural detail. Beautifully-formed plaster moldings, an original stone fireplace, and 1930s-era woodwork were just a few of the features that drew this young family to purchase the home, however the formal interior felt dark and compartmentalized. The owners enlisted Amy Carman Design to lighten the spaces and bring a modern sensibility to their everyday living experience. Modern furnishings, artwork and a carefully hidden TV in the dinette picture wall bring a sense of fresh, on-trend style and comfort to the home. To provide contrast, the ACD team chose a juxtaposition of traditional and modern items, creating a layered space that knits the client's modern lifestyle together the historic architecture of the home.
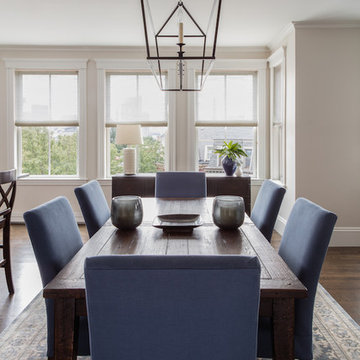
This partial renovation including modifications to the existing kitchen, all new appliances, custom countertops, backsplash, addition of a gas fireplace and mantel design, all new plumbing fixtures, redesign of master en-suite including the master bathroom, the addition of a walk in master closet and additional storage in every opportunity possible that every city dwelling can never have enough of … it also including the refurbishment of the hardwood floors, paint and crown moulding throughout and custom window treatments with new recessed and decorative lighting.
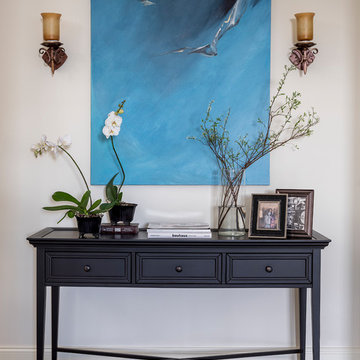
Дизайн-проект разработан и реализован Дизайн-Бюро9. Руководитель Архитектор Екатерина Ялалтынова.
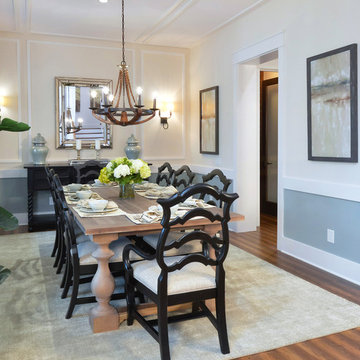
Photography by William Quarles. Custom Built Home by Arthur Rutenberg Homes/Chuck Lattif, President Coastal Premier Homes LLC/clattif@arhomes.com

Originally, the dining layout was too small for our clients needs. We reconfigured the space to allow for a larger dining table to entertain guests. Adding the layered lighting installation helped to define the longer space and bring organic flow and loose curves above the angular custom dining table. The door to the pantry is disguised by the wood paneling on the wall.
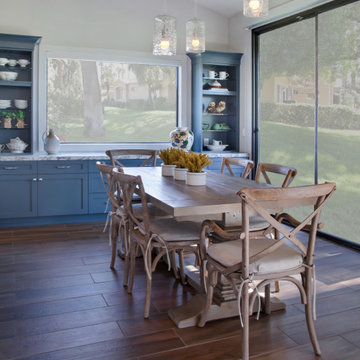
Rustic farm table with lovely blue buffet looks out to the golf course
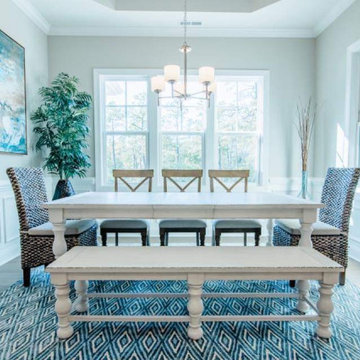
This coastal inspired interior reflects the bright and lively personality of the beachy casual atmosphere in St. James Plantation. This client was searching for a design that completed their brand new build adding the finishing touches to turn their house into a home. We filled each room with custom upholstery, colorful textures & bold prints giving each space a unique, one of a kind experience.
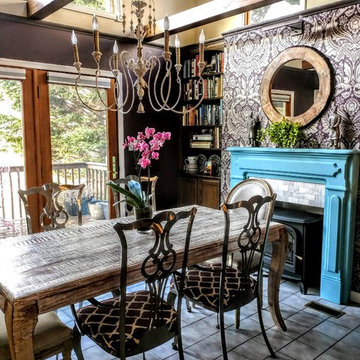
wood beams, built in bookshelves, wallpaper fireplace wall, whitewash table
Blue Dining Room Design Ideas with Beige Walls
1
