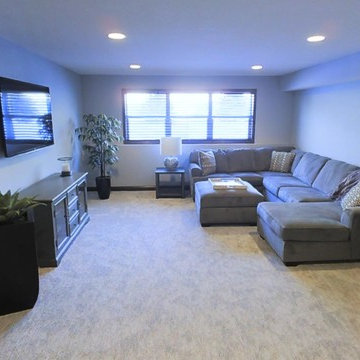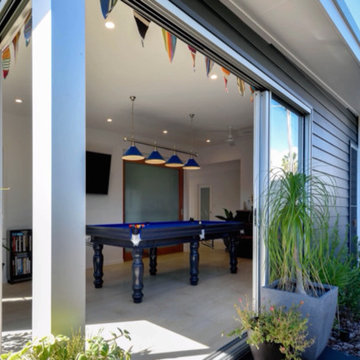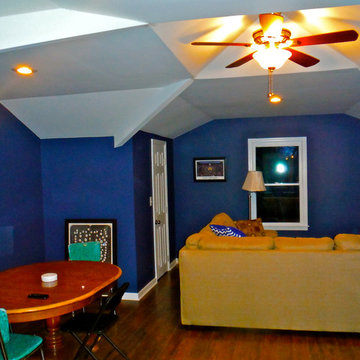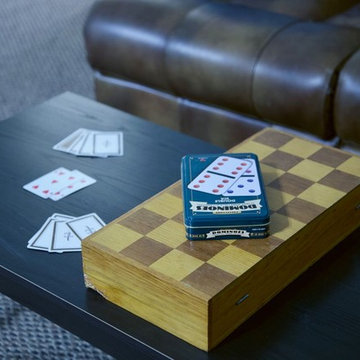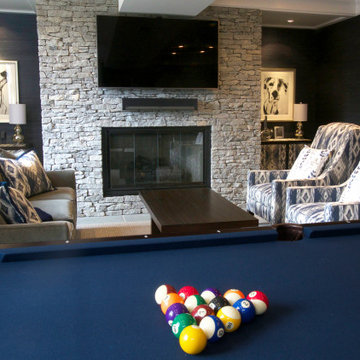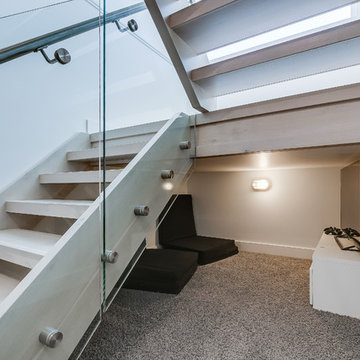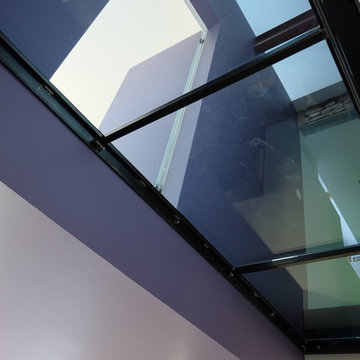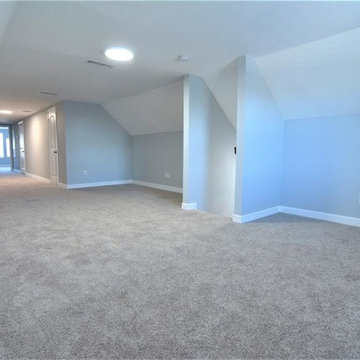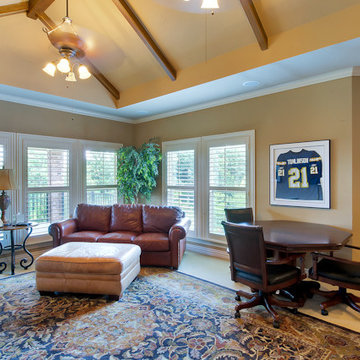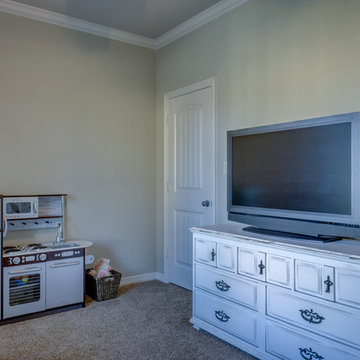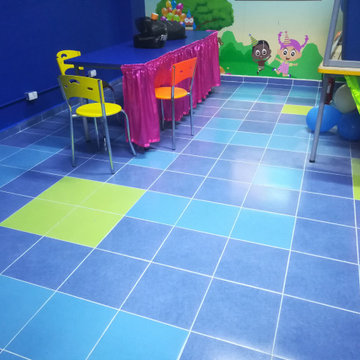Blue Family Room Design Photos with a Game Room
Refine by:
Budget
Sort by:Popular Today
101 - 120 of 171 photos
Item 1 of 3
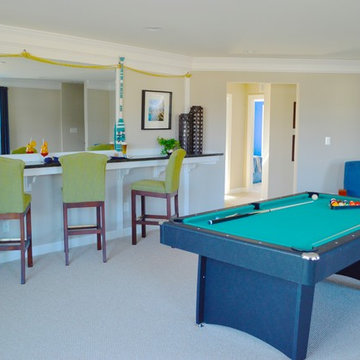
The second-floor living space in The Sheffield - in the model home, it's been converted to a game room/bar area.
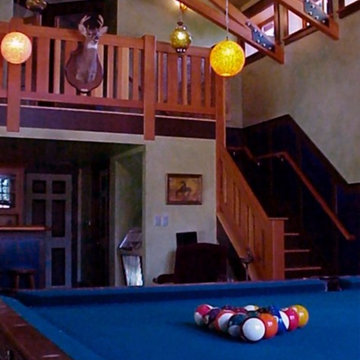
Built at the turn of the 20th century, this grand urban estate was originally a waterfront property before Lake Washington was lowered by 9'. Situated on an just over an acre of land in Seattle's Seward Park neighborhood, this property is actually comprised of 3 structures - a main house, a garage/servants' quarters and a boat shed. By the time we were engaged by the new owners, all three structures had been ravaged by time and deferred maintenance.
Our initial tasks included demolishing and rebuilding the boat shed as a recreation/media center; reframing the garage/servants' quarters and then renovating the quarters into a business center; and a complete renovation of the main house that included asbestos and lead paint abatement and extensive repairs from a previous chimney fire. All three structures benefitted from extensive plumbing and mechanical system updates; a complete rewiring of the electrical and low-voltage systems; a property-wide telecommunications and audio-visual package that ties all three structures together; and an engineered storm water system that diverts all run-off from the property into a subterranean 7000 gallon cistern. Rain water from this cistern is then slowly released to the city storm sewer via a flow-control valve.
The new owners were music industry managers who immediately understood the potential this property offered as a reflection of the creativity in their industry. The finishes turned out to be nothing short of an all-out love affair. Old-world Irish plasterers, master carpenters, faux painters, Chihuly-trained glass artists and one of the finest blacksmiths in the country all contributed to the unique character of this tastefully updated classic. Almost 20 years later, this project continues to remain one of the favorites in our portfolio.
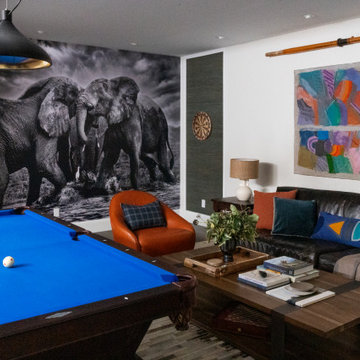
There are so many cool elements in this room, but I’d have to say that this stunning mural that we created using the homeowner’s own photography takes the cake.
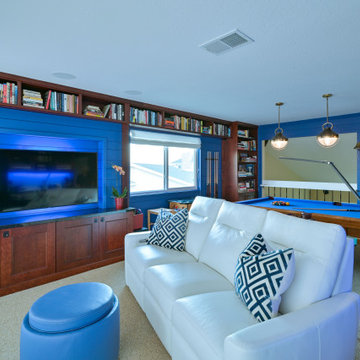
Step into our latest completed project - the ultimate loft experience! This stunning space has it all -
a sleek design, impeccable functionality and jaw-dropping views. When ready to unwind, our clients can begin
with a game of pool on a beautiful table surrounded by perimeter book shelves filled with literary treasures. They can
kick back in luxurious leather motion seating immersing themselves in their favorite TV shows or movies. And when
ready to entertain in the stunning ship-lap walled space, the wet bar awaits, serving up refreshing beverages against a
backdrop of an awe-inspiring vista. The perfect blend of style, entertainment and relaxation!
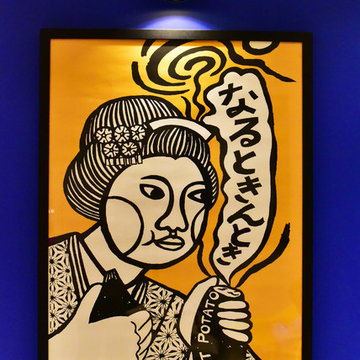
Yakiimo(Sweet potato) Poster:
This is the inspiration of the design which was client's memorable poster. It stands out with blue paint colour which connect Hokusai wall paper and this Yakiimo poster.
インテリアのコンセプトとなったのは、クライエントの想い入れの焼き芋のポスター。
今までその居場所がなかったのが、今回は一等席へ!まるでルーブルのモナリザの微笑みのようです。笑
写真ではわかりづらいけれど、レトロな雰囲気のランプもノスタルジックな雰囲気を添えています。
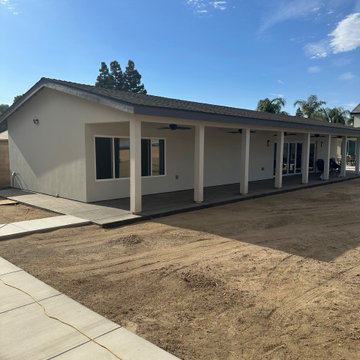
The Hicks - Desh Family Cabana and Shop project consisted of 1,440 SF conditioned area of which 1,050 SF are dedicated to a large cabana family area used for games and socializing. The cabana space opens up to the 576 SF covered colonnaded outdoor patio by way of a 20 ft wide glass folding door, making it a versatile indoor-outdoor family playground. The rest of the indoors includes a dedicated full bathroom - a shower is included, for washing up, with a future swimming pool in mind - as well as a 214 SF fully equipped exercise room surrounded by large windows for plenty of natural light while exercising.
A separate structure is also part of this project, consisting of a 2,891 SF oversized, high ceiling garage in the same property - meant to house Victor's beloved cars.
The project is located in the City of Bakersfield jurisdiction.
Many thanks to Ramon Sanchez and Jorge Gonzalez and Anacapa Engineering for their assistance - the 20-foot wide suspended glass door was certainly a challenge!
It was a real pleasure working with Victor on this project.
All-in-all, this space will be a great place for family fun and entertaining friends!
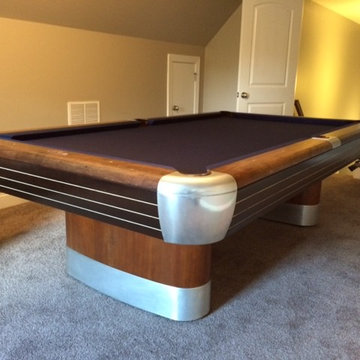
Everything Billiards install Brunswick Sport King pool table from the 1960's.
www.everythingbilliards.net
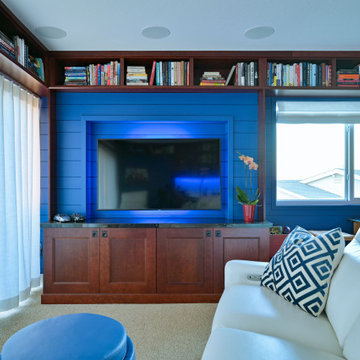
Step into our latest completed project - the ultimate loft experience! This stunning space has it all -
a sleek design, impeccable functionality and jaw-dropping views. When ready to unwind, our clients can begin
with a game of pool on a beautiful table surrounded by perimeter book shelves filled with literary treasures. They can
kick back in luxurious leather motion seating immersing themselves in their favorite TV shows or movies. And when
ready to entertain in the stunning ship-lap walled space, the wet bar awaits, serving up refreshing beverages against a
backdrop of an awe-inspiring vista. The perfect blend of style, entertainment and relaxation!
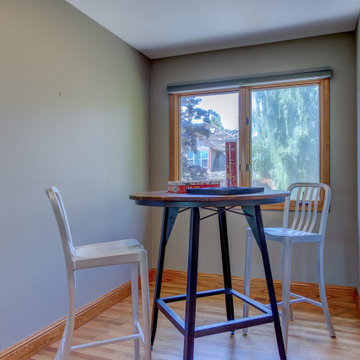
This is from our luxury staging project in one of Portland, Oregon's former Street of Dreams Homes. We modernized the 1980's home through the use of transitional decor.
Blue Family Room Design Photos with a Game Room
6
