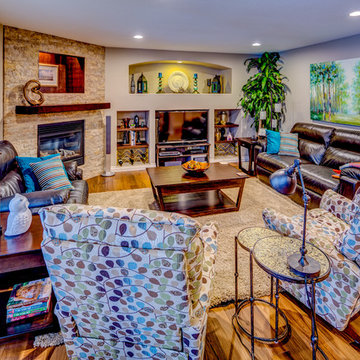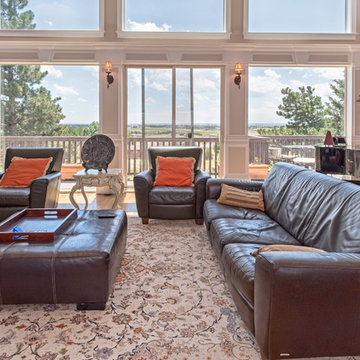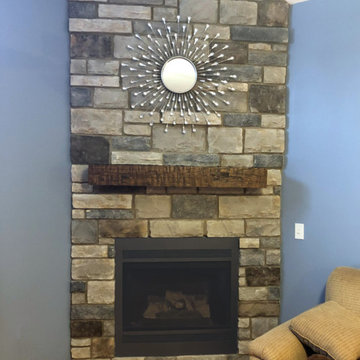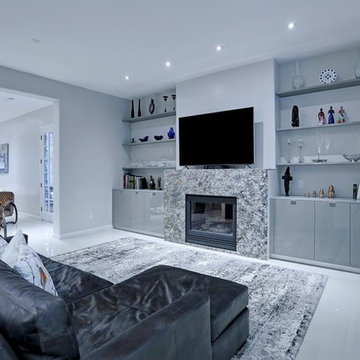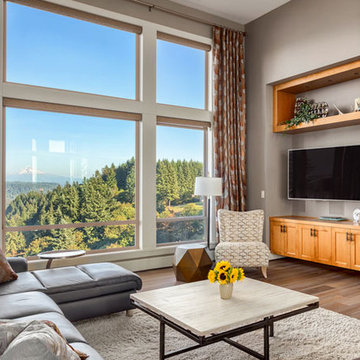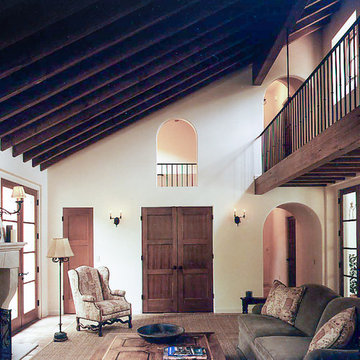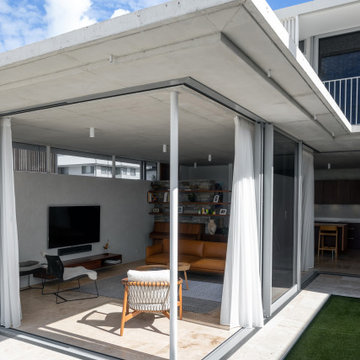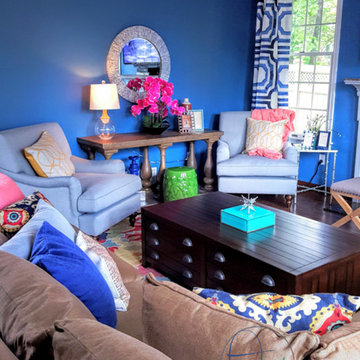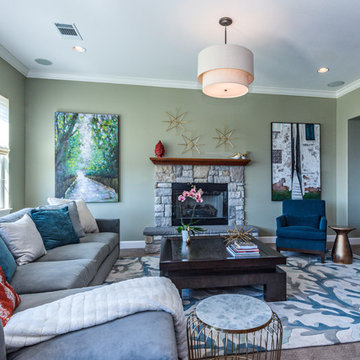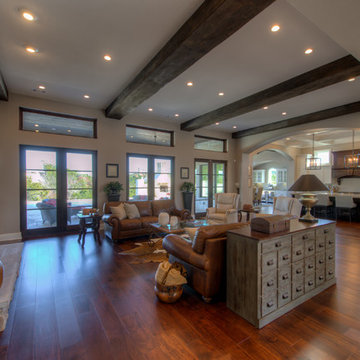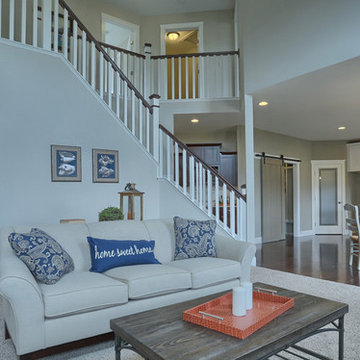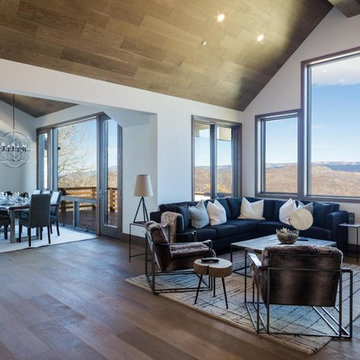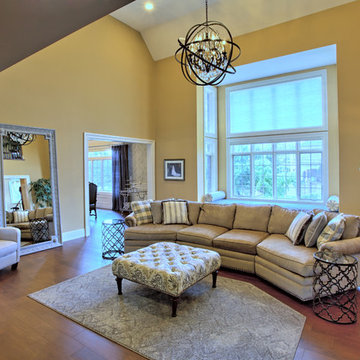Blue Family Room Design Photos with a Stone Fireplace Surround
Refine by:
Budget
Sort by:Popular Today
141 - 160 of 257 photos
Item 1 of 3
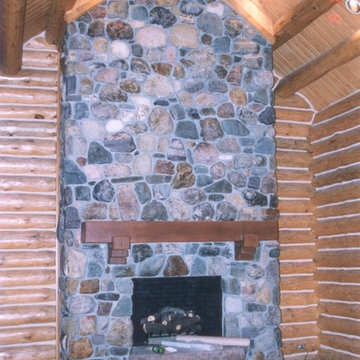
Family room with vaulted ceiling and tongue-in-groove wood ceiling with log beams accenting floor-to-ceiling stone fireplace.
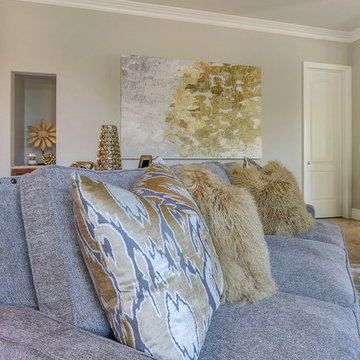
Time Frame: 6 Weeks // Budget: $20,000 // Design Fee: $3,750
This young family owns a home in Ganesha Hills in Pomona. After living with “apartment” furniture for a couple of years, they decided it was time to upgrade and invest in furnishings that were more suited to their taste and lifestyle. Family friendly and comfortable, but still stylish, is what was requested. I achieved that by selecting quality/durable pieces of furniture for the foundation of the room and then decorated with accessories that have a bit of a “glam” factor, which can easily be changed out when they want a new look. I designed a custom wood bar top with steel supports for seating at the kitchen peninsula. Before there was no seating in the kitchen. This helps join the kitchen and family room and provides a spot for the kids to eat and do homework. The fireplace was updated with a new custom wood mantle and matching hearth. I had the walls painted from a yellow to a neutral greige. Custom window coverings include grey silk drapes in the family room and pleated Roman shades in the kitchen. For a bit of added sparkle, I replaced the 2 existing pendants with 2 mini chandeliers over the peninsula. The overall look is family friendly, but stylish with a bit of sparkle. Photo // Jami Abbadessa
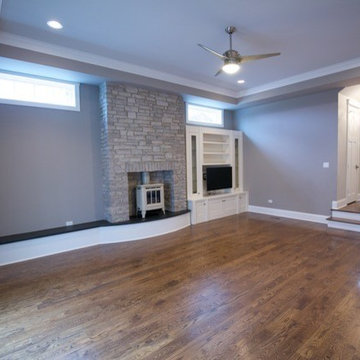
This sunken great room has a great old-fashioned heater in lieu of a true fireplace or gas fireplace insert. The transoms are a great touch on a narrow lot where you may be concerned with privacy.
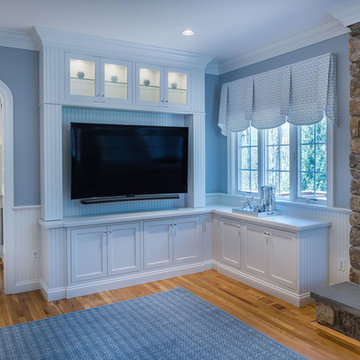
In the living room, the TV is mounted over new built-ins, and includes wire management and storage in the vertical panels flanking the unit.
Ilir Rizaj
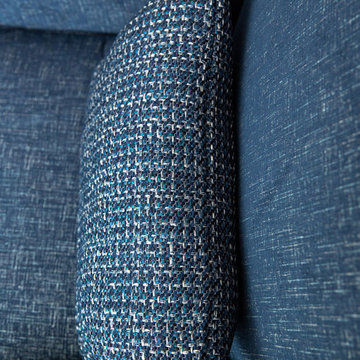
Beautiful kid friendly fabrics, clean lines and custom built ins come together to create a durable and stylish family room.
Photography: Lindsay Nichols Photography
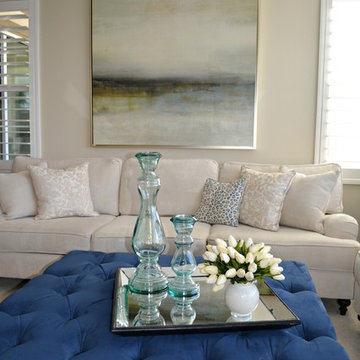
A custom over-sized couch in a performance fabric allows for plenty of seating in this family-friendly space. The large art by Leftbank Art brings in subtle color allowing the dramatic 4' square, deep-tufted ottoman to take center stage.
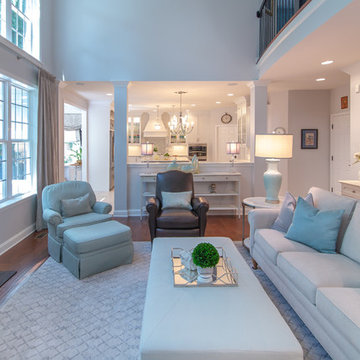
This living room is next to the kitchen in this open-concept space and is also farmhouse chic.
Blue Family Room Design Photos with a Stone Fireplace Surround
8
