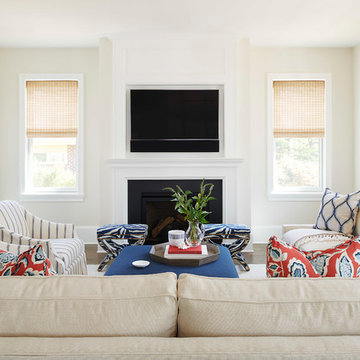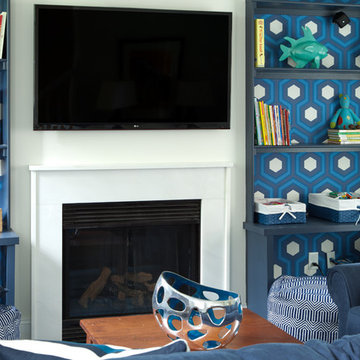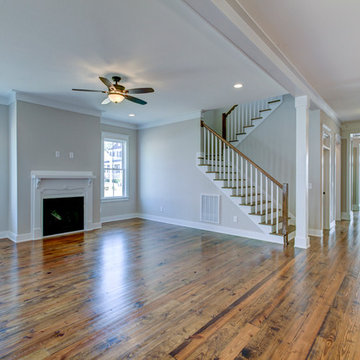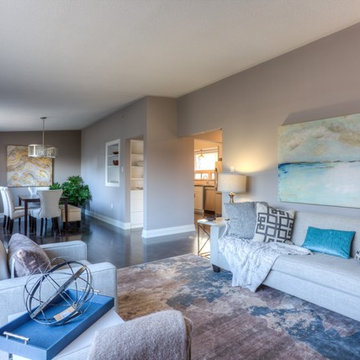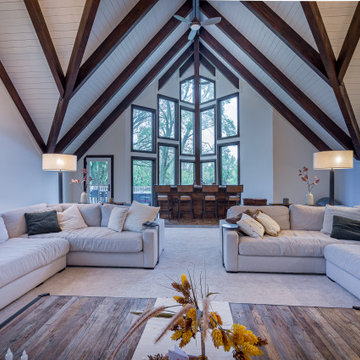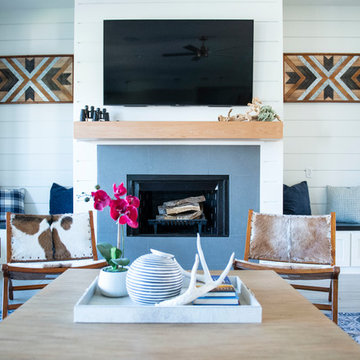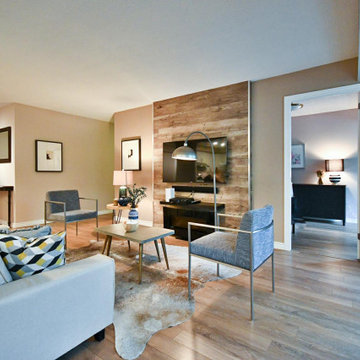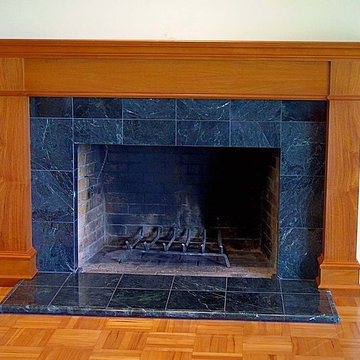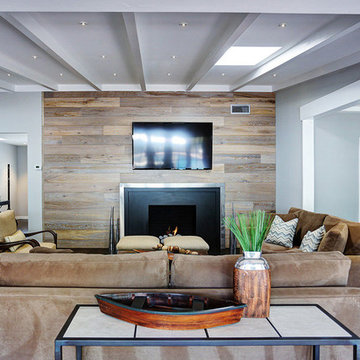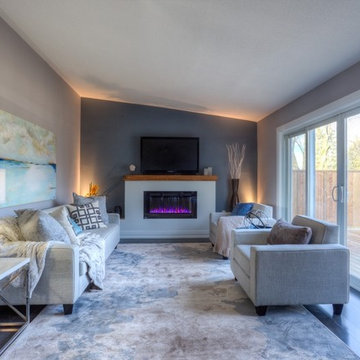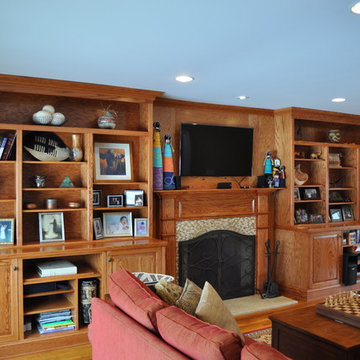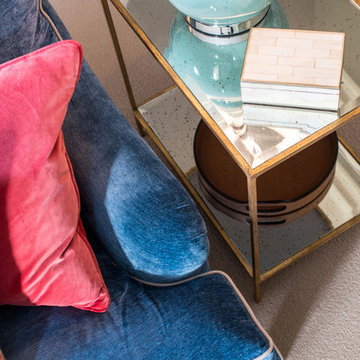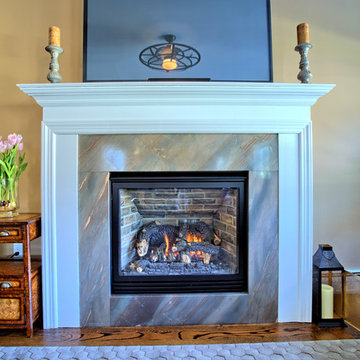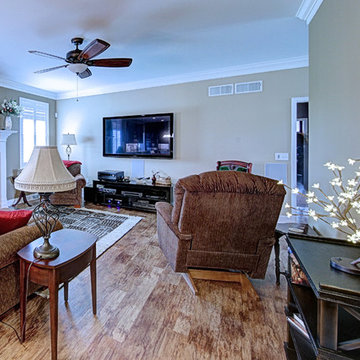Blue Family Room Design Photos with a Wood Fireplace Surround
Refine by:
Budget
Sort by:Popular Today
21 - 40 of 55 photos
Item 1 of 3
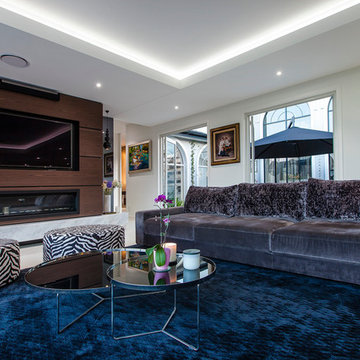
Interior Design by Tim Christopher and made by Minka Joinery Interiors. This is a contemporary family room in a European styled home. The large screen TV and the fireplace are built in along with A/V storage concealed by the shadow lines. The onyx hearth is raised off the floor to create a floating look to a large timber structure
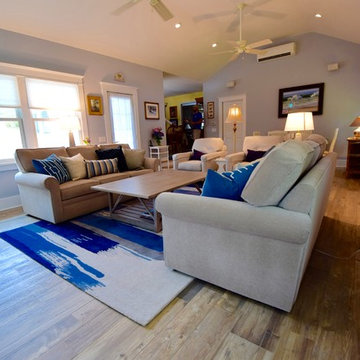
Family room extension with cathedral ceilings, gas fireplace on the accent wall, wood look porcelain floors and a single hinged french door leading to the patio. The custom wood mantle and surround that runs to the ceiling adds a dramatic effect.
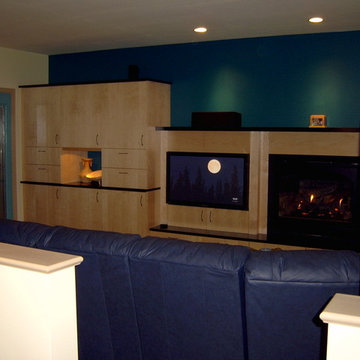
Family Room addition with gas fireplace and custom cabinetry. Project located in Perkasie, Bucks County, PA.
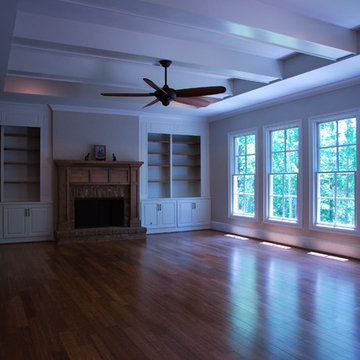
This house was designed with family and friends in mind. The main floor is where our clients will spend most of their time; the second story offers space for out-of-town visitors. The kitchen and great room areas are semi-open and ideal for entertaining guests.
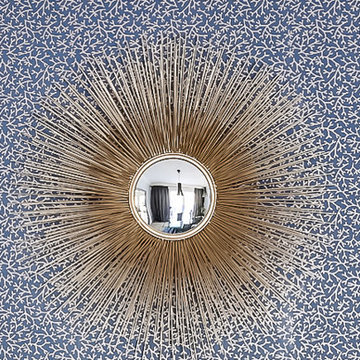
Détail d'un miroir de sorcière cuivré sur fond de papier peint bleu profond aux motifs cuivrés
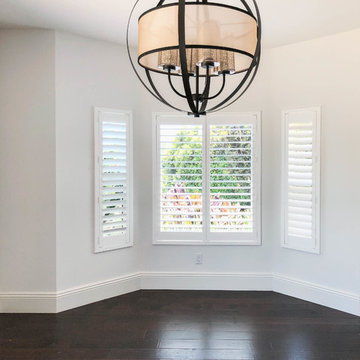
Malibu, CA - Complete Home Remodel / Dinning room. Installation of hardwood flooring, windows, base molding, blinds and a fresh paint to finish.
Blue Family Room Design Photos with a Wood Fireplace Surround
2
