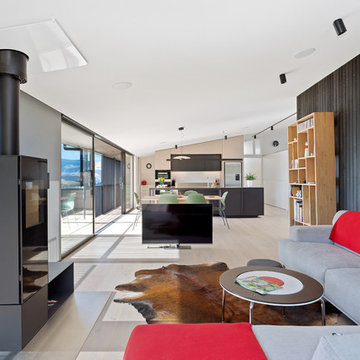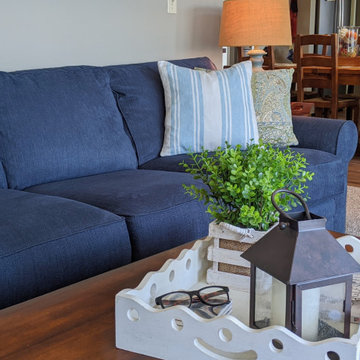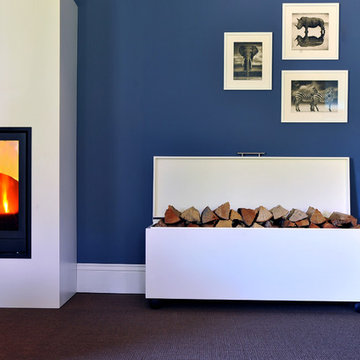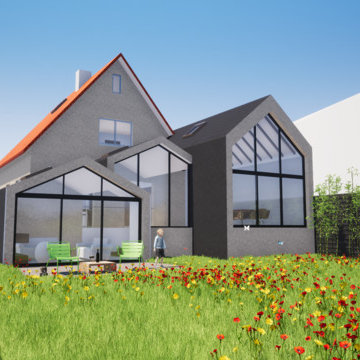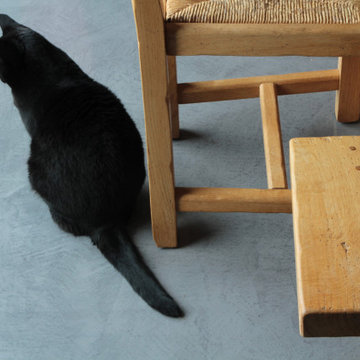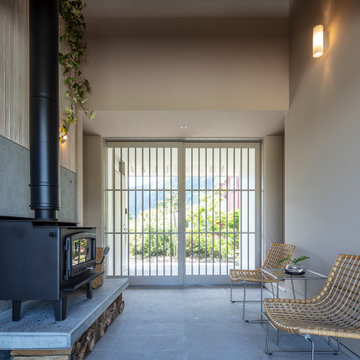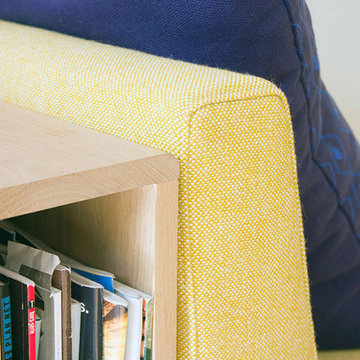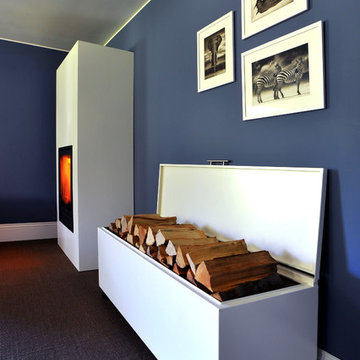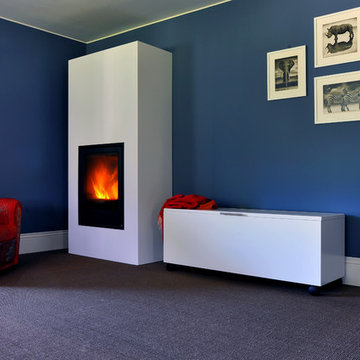Blue Family Room Design Photos with a Wood Stove
Refine by:
Budget
Sort by:Popular Today
1 - 20 of 20 photos
Item 1 of 3
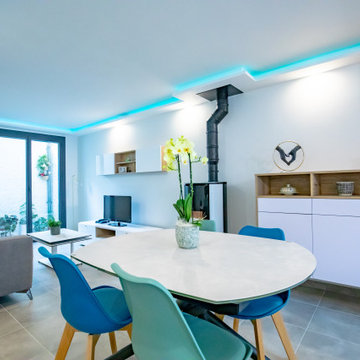
Travaille sur la luminosité dans cette maison semi encaissée.
Ouverture d'un mur porteur à l'entrée et création d'un cuisine aux tons actuels, modernes et intemporels. Cuisine avec îlot et son espace petit déjeuner.
Dans la continuité de cette pièce en longueur, la salle à manger avec sa table en céramique extensible.
Mise en place d'un poêle à granules en remplacement d'une cheminée démesurée par rapport à la pièce.
Jeu de led au plafond pour jouer avec des ambiances différentes.
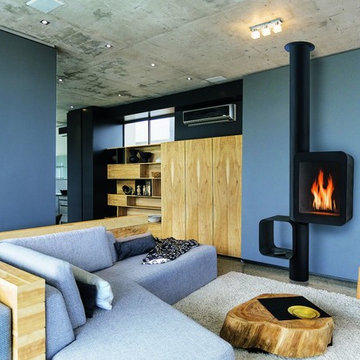
POÊLE DESIGN ÉTANCHE À COMBUSTIBLE BOIS ET GAZ
Grappus est plus qu’un poêle, c’est une structure qui rythme, sublime le feu et compose l’espace.
En portant son foyer bien haut, en contrepied du casier à bois, il se rend facile à l’usage et il s’adapte aux espaces.
Grappus est la fertilisation croisée réussie entre un poêle aux performances significatives, une cheminée aux flammes visibles dans toute leur splendeur et un présentoir à bois de proximité immédiate.
HIGH-PERFORMANCE STOVE
Grappus is more than a wood stove: it is a composition that rhythmically structures space, giving the fire the high note. The height of the hearth, counterbalanced by the offset wood rack, makes the stove easy to use and adapts well to any space. Grappus successfully cross-fertilises a high-performance stove, a contemporary design that reveals the flames in all their splendour, and an easily accessible wood rack.
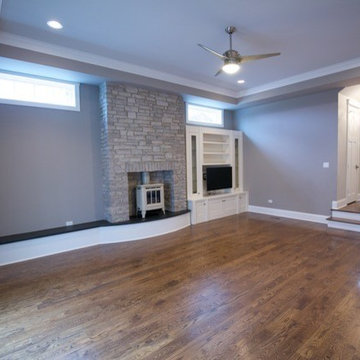
This sunken great room has a great old-fashioned heater in lieu of a true fireplace or gas fireplace insert. The transoms are a great touch on a narrow lot where you may be concerned with privacy.
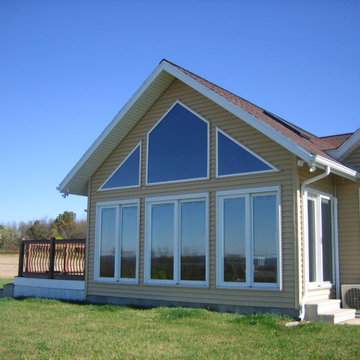
A 40% VLT SunTek Interior Window Film Applied To This Family Room To Reduce Year Round Outside Glare & Heat Buildup In Warmer Months, Added Glass U-Value Insulation In Colder Months, A Degree Of Privacy And Safety Glaze Qualities
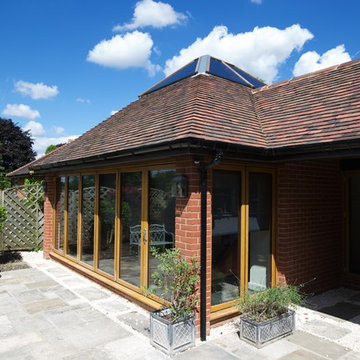
Simon Earle
Single storey extension, oak bi folds, glass and oak vaultrd ceiling.
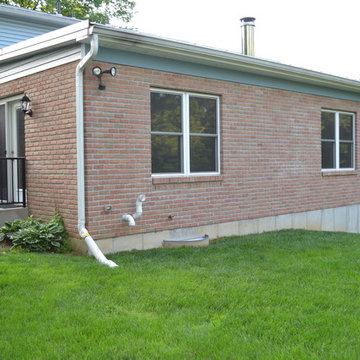
Cincinnati, Ohio Brick room addition with low-pitched metal, "standing seam" roof. The addition also has french exterior doors with integrated window blinds. The room addition has a full basement with a walk-out and Concrete steps with aluminum hand railings...
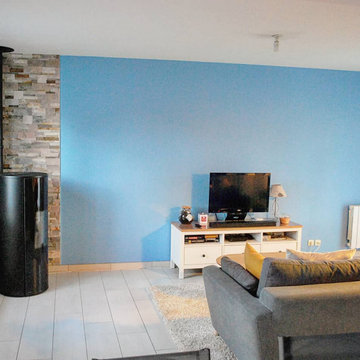
Les clients souhaitaient avoir une touche coloré dans leur espace de vie.
Conseils déco, et réaménagement de la pièce avec des éléments existants et nouveaux mobiliers
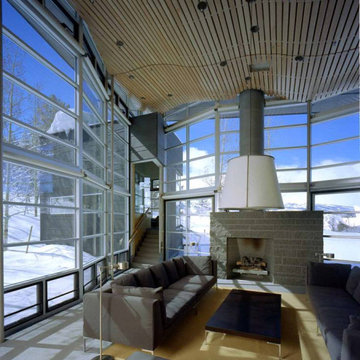
Floor to ceiling windows take in the breathtaking views of the snowy mountains in this family room area.
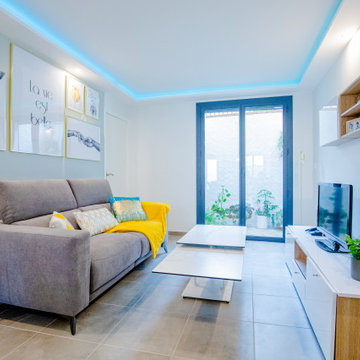
Travaille sur la luminosité dans cette maison semi encaissée.
Ouverture d'un mur porteur à l'entrée et création d'un cuisine aux tons actuels, modernes et intemporels. Cuisine avec îlot et son espace petit déjeuner.
Dans la continuité de cette pièce en longueur, la salle à manger avec sa table en céramique extensible.
Mise en place d'un poêle à granules en remplacement d'une cheminée démesurée par rapport à la pièce.
Jeu de led au plafond pour jouer avec des ambiances différentes.
Blue Family Room Design Photos with a Wood Stove
1


