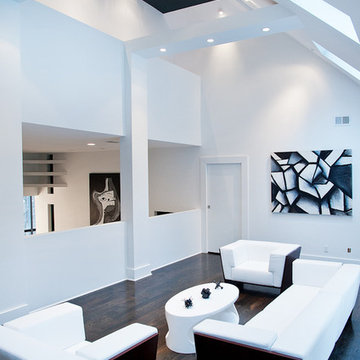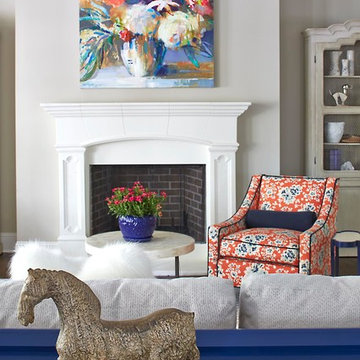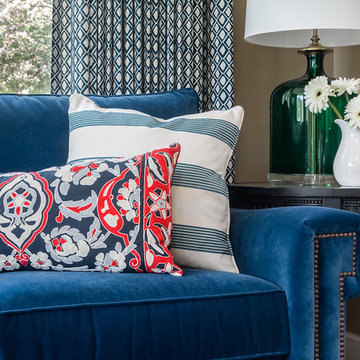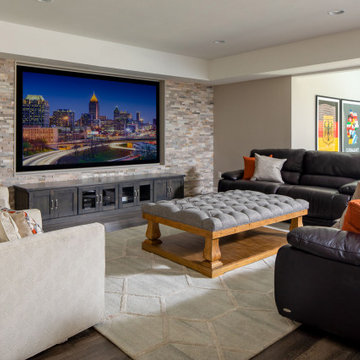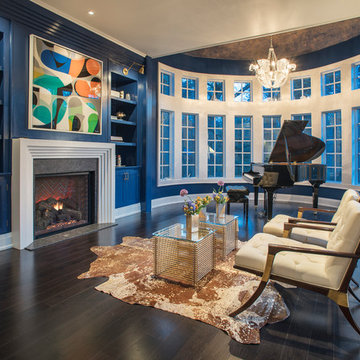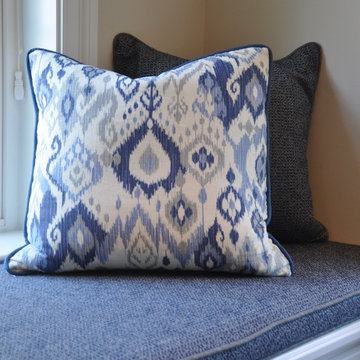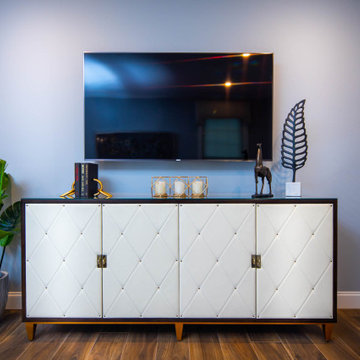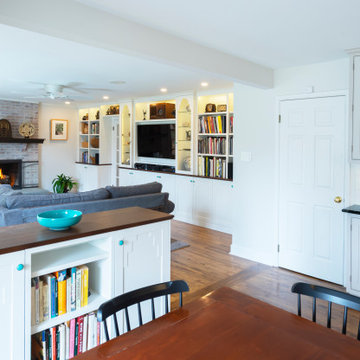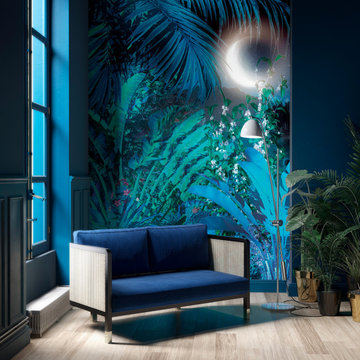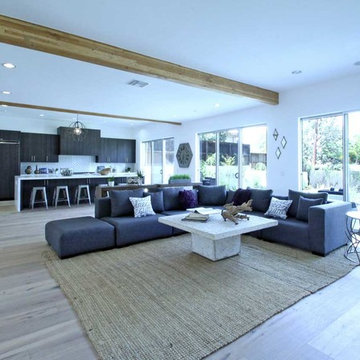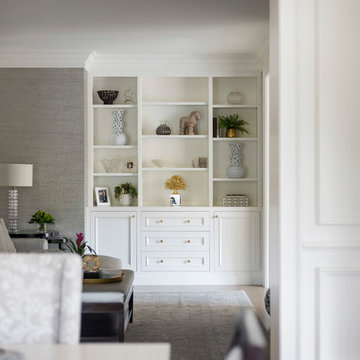Blue Family Room Design Photos with Brown Floor
Refine by:
Budget
Sort by:Popular Today
141 - 160 of 502 photos

Colorful ottomans and fun accessories contrast a monochromatic vinyl wallpaper. This area is the family's happy place.
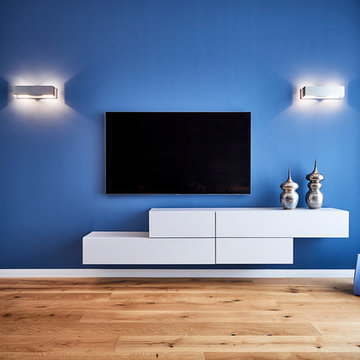
Wandmontierter TV/Fenseher vor blauer Wand mit seitlichen Wandleuchten "Tegel" von Mama Design und wandhängendem weißen Sideboard.
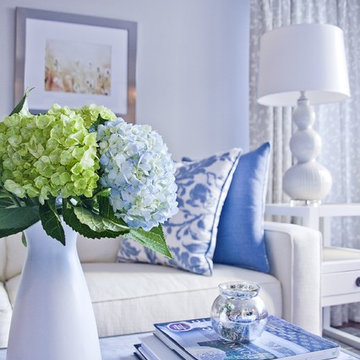
Accessories bring the living room together to create a warm and welcoming living room
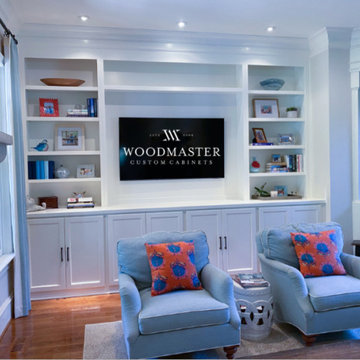
This custom built-in is fabulous! We love these maple, painted face frames and countertops with smooth backers, adjustable shelving, standard overlay shaker doors, connected stiles, shoe mold, and a standard toe kick. Upgrade your storage space with a custom built-in that you can make permanent or take with you anywhere you move!
If you’ve got home projects like this one on your mind, give us a call at 919-554-3707 to schedule your free in-home estimate, or visit woodmasterwoodworks.com/appointment-request.
For more inspiration, visit our website at woodmasterwoodworks.com. Follow us on Instagram at @woodmastercustomcabinets.

Amy Williams photography
Fun and whimsical family room remodel. This room was custom designed for a family of 7. My client wanted a beautiful but practical space. We added lots of details such as the bead board ceiling, beams and crown molding and carved details on the fireplace.
We designed this custom TV unit to be left open for access to the equipment. The sliding barn doors allow the unit to be closed as an option, but the decorative boxes make it attractive to leave open for easy access.
The hex coffee tables allow for flexibility on movie night ensuring that each family member has a unique space of their own. And for a family of 7 a very large custom made sofa can accommodate everyone. The colorful palette of blues, whites, reds and pinks make this a happy space for the entire family to enjoy. Ceramic tile laid in a herringbone pattern is beautiful and practical for a large family.
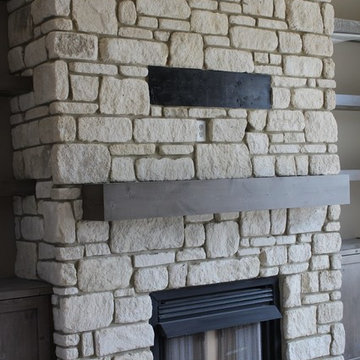
La Spezia natural thin veneer from the Quarry Mill gives this fireplace a classic feel. La Spezia stone’s light shades of gray add an Old World feeling to your new stone project. The rounded, rectangular shapes work well for large and small projects like whole-house siding, accent walls, and chimneys. The random textures of this natural stone veneer make it a great choice for any home. La Spezia stone will go well with rustic and contemporary decors and various accessories like appliances or antiques.
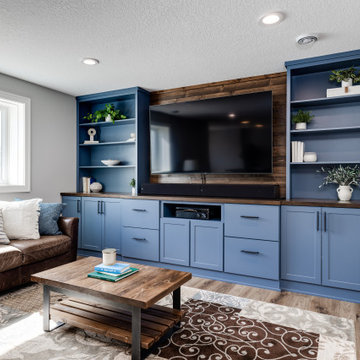
For this space, we focused on family entertainment. With lots of storage for games, books, and movies, a space dedicated to pastimes like ping pong! A wet bar for easy entertainment for all ages. Fun under the stairs wine storage. And lastly, a big bathroom with extra storage and a big walk-in shower.
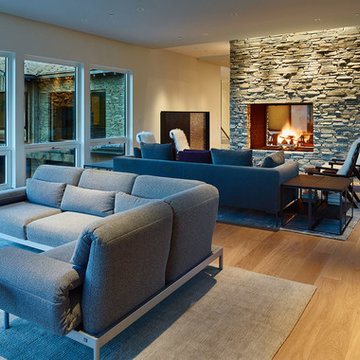
This residence, located slope side at the Jackson Hole Mountain Resort, was designed to accommodate a very large and gregarious family during their summer and winter retreats. Living spaces are elevated above the forest canopy on the second story in order to maximize sunlight and views. Exterior materials are rustic and durable, yet are also minimalist with pronounced textural contrast. The simple interior material palette of drywall, white oak, and gray stone creates a sense of cohesiveness throughout the house, and glass is used to create a sense of connection between key public spaces.
Blue Family Room Design Photos with Brown Floor
8
