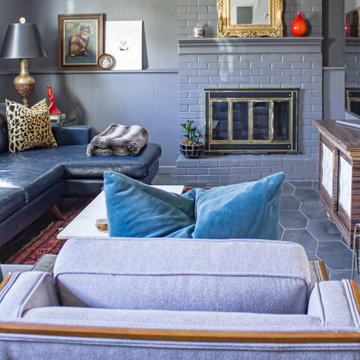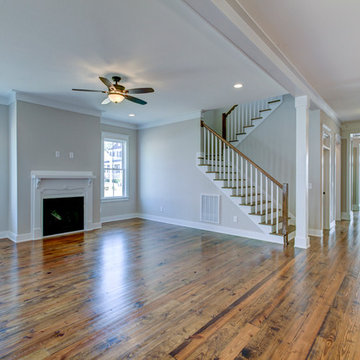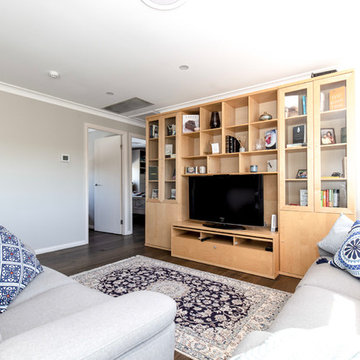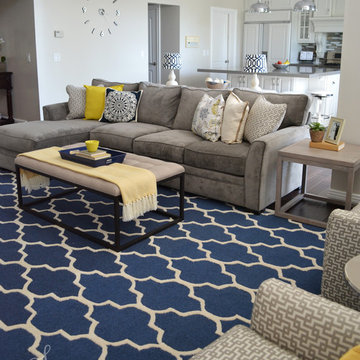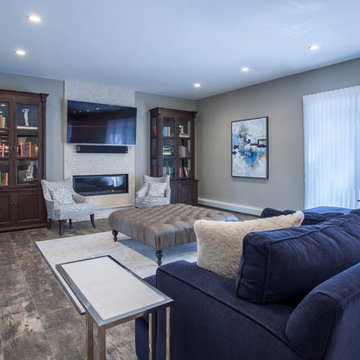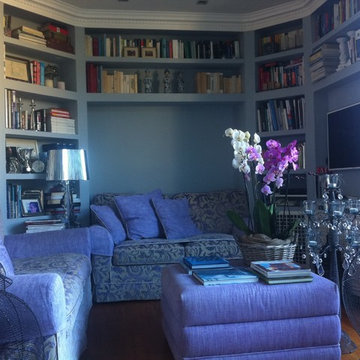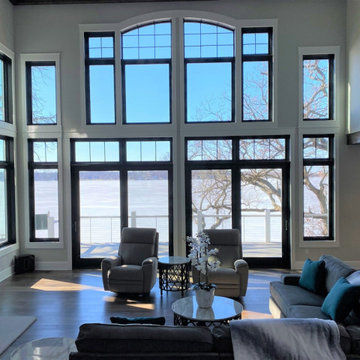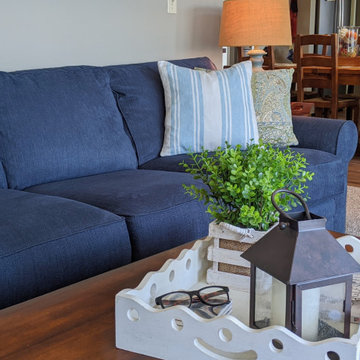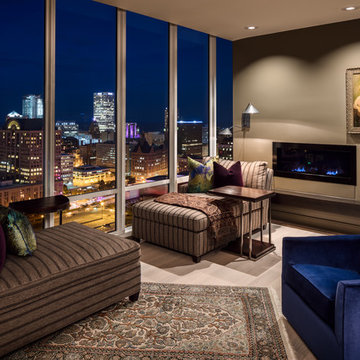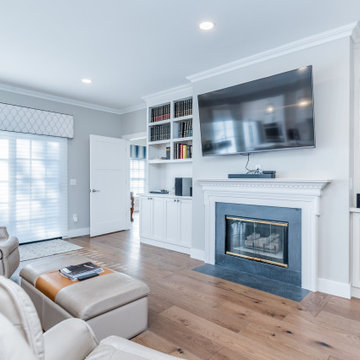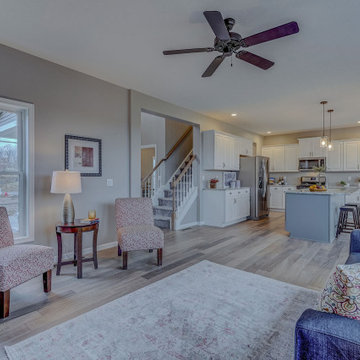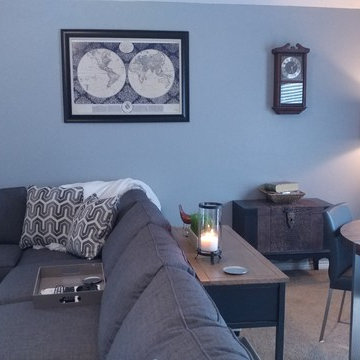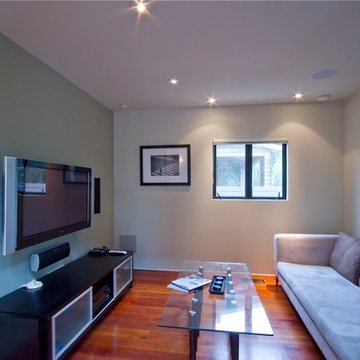Blue Family Room Design Photos with Grey Walls
Refine by:
Budget
Sort by:Popular Today
121 - 140 of 312 photos
Item 1 of 3
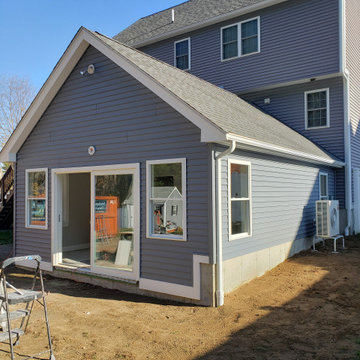
We designed and built this family room addition off the back of the house. Designed for entertaining with a custom made two tier bar, and a black stone accent wall with a niche for a fireplace and tv above.
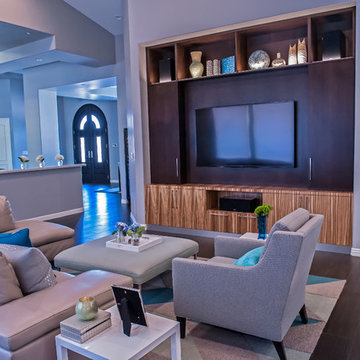
Red Egg Design Group | Courtney Lively Photography | Modern Family Room with dark wood floors, gray painted walls, custom media entertainment center taupe leather sectional sofa with teal colorful throw pillows, gray side chair and bold FLOR rug.
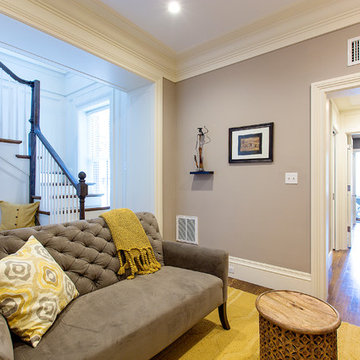
This historic four story home was outdated before the architectural and construction team got to work. A steel frame addition to the rear greatly expanded the living space, as well as allowed for two decks to be added to each of the residential units. Traditional elements such as the crown moulding and existing fireplaces blend harmoniously with the transitional furniture and marble countertops throughout. The custom cabinetry and fixtures were specified to both owners’ wishes, which gives each home a custom feel. Two rental units finish out the basement and half of the first floor, encompassing four units in total.
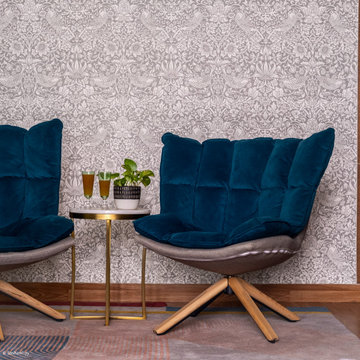
A pair of lounge chairs teamed with a side table (made of granite and metal) that serve well for a candid chat, a quiet afternoon spent reading a book or just listening to some good music.
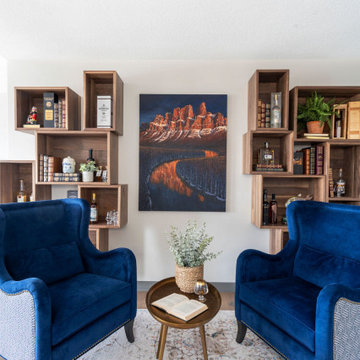
A gorgeous bonus room retreat. Custom gold light fixtures, wide-plank white oak hardwood flooring, and soft desing palette make this a welcome and relaxing space.
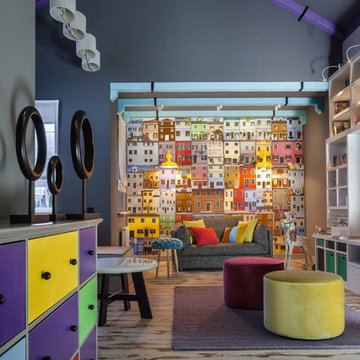
Архитектор-дизайнер-декоратор Ксения Бобрикова,
фотограф Зинон Разутдинов
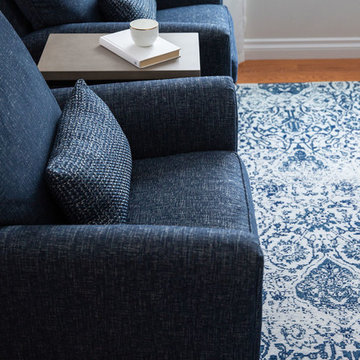
Beautiful kid friendly fabrics, clean lines and custom built ins come together to create a durable and stylish family room.
Photography: Lindsay Nichols Photography
Blue Family Room Design Photos with Grey Walls
7
