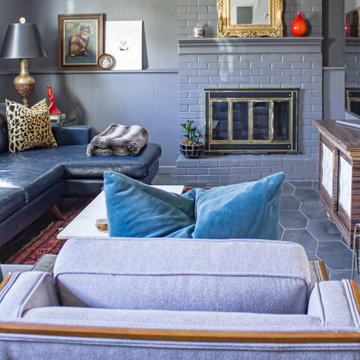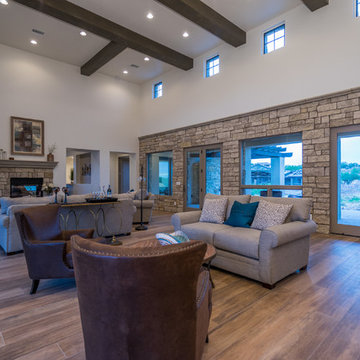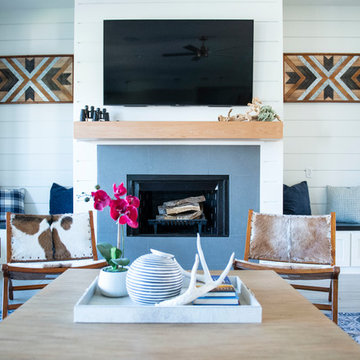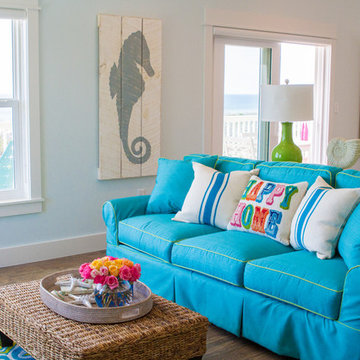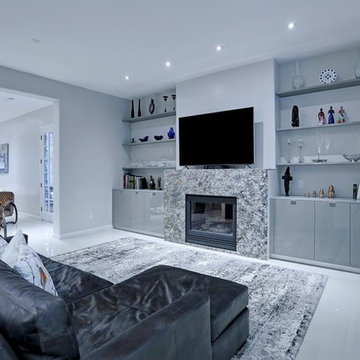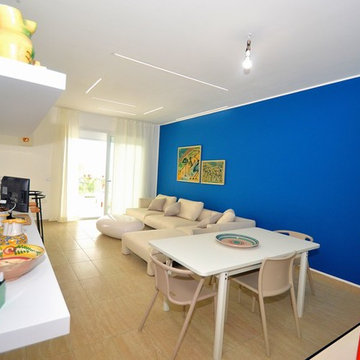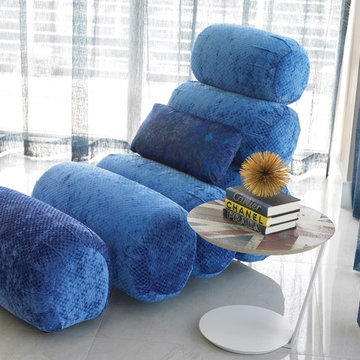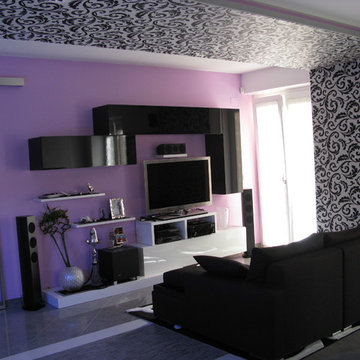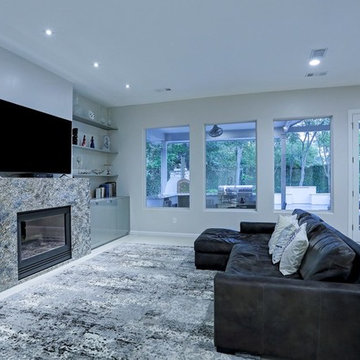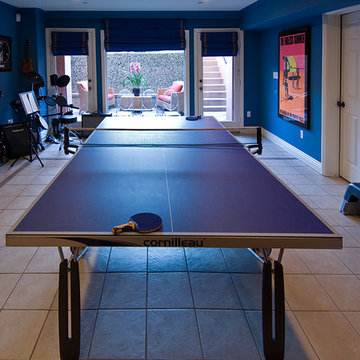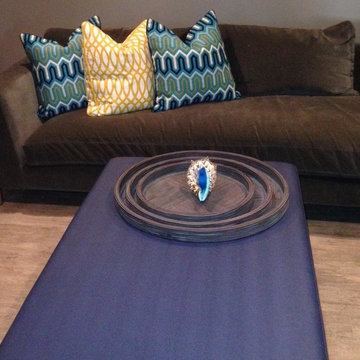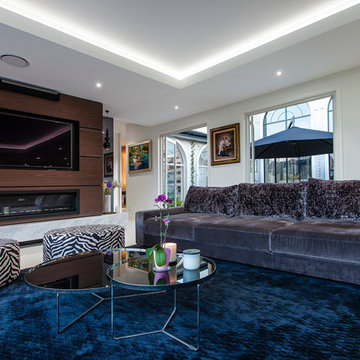Blue Family Room Design Photos with Porcelain Floors
Refine by:
Budget
Sort by:Popular Today
21 - 40 of 64 photos
Item 1 of 3
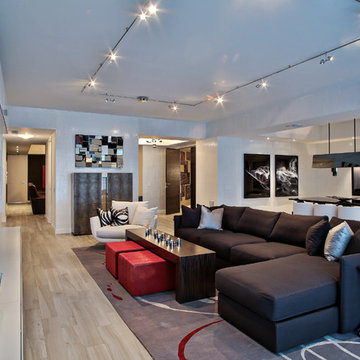
MIRIAM MOORE has a Bachelor of Fine Arts degree in Interior Design from Miami International University of Art and Design. She has been responsible for numerous residential and commercial projects and her work is featured in design publications with national circulation. Before turning her attention to interior design, Miriam worked for many years in the fashion industry, owning several high-end boutiques. Miriam is an active member of the American Society of Interior Designers (ASID).
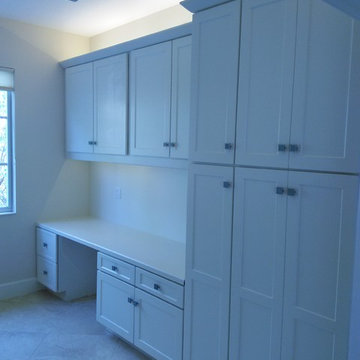
Transforming Den space from individual pieces to all in one custom cabinet Entertainment center/ office desk in beautiful Key Largo home.
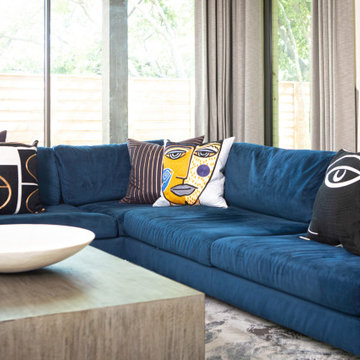
This family moved from CA to TX and wanted to bring their modern style with them. See all the pictures to see the gorgeous modern design.
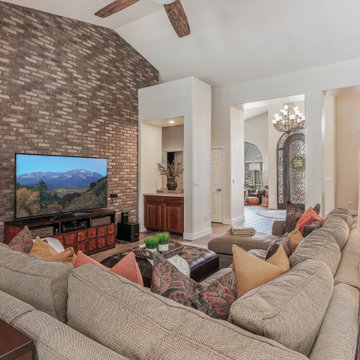
This remodel includes Century, Rosso Plank Style Tile Flooring throughout which creates a nice flow between rooms. The Stone Accent Media Wall is Old Mill Café Mocha Thin Brick which the homeowners have placed in various rooms for continuity. Squared out archways connect the room with custom paint by Walker Painting Associates.
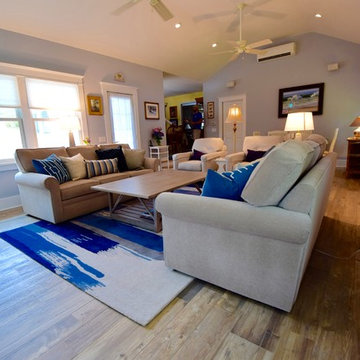
Family room extension with cathedral ceilings, gas fireplace on the accent wall, wood look porcelain floors and a single hinged french door leading to the patio. The custom wood mantle and surround that runs to the ceiling adds a dramatic effect.
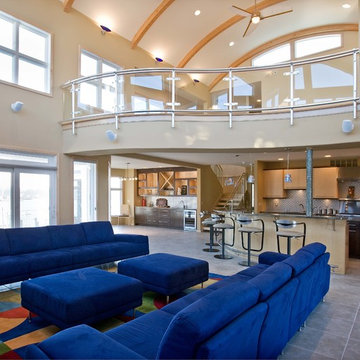
Ultra Contemporary great room with curved glu-lam beams, stainless steel railings, glass panel railing, cook's kitchen
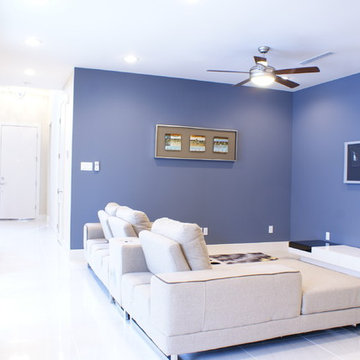
Family room/living room, open concept to kitchen and dining room, with patio access.
Blue Family Room Design Photos with Porcelain Floors
2

