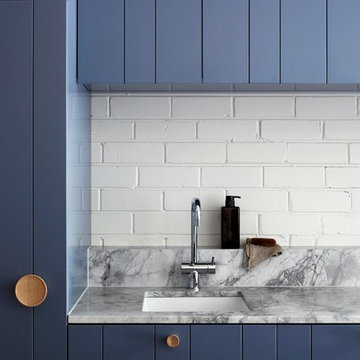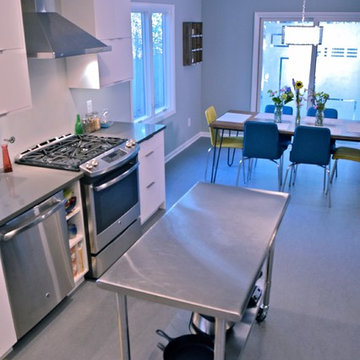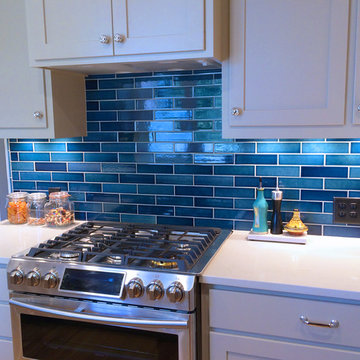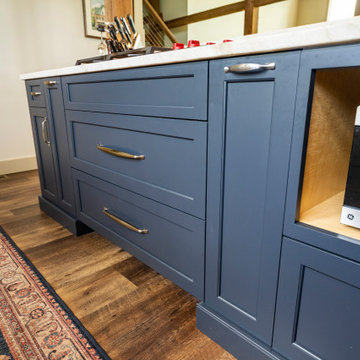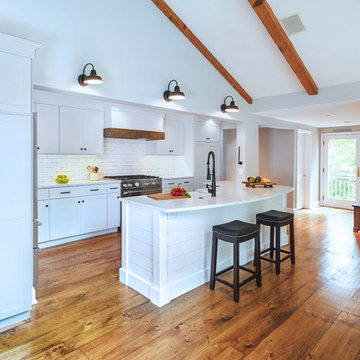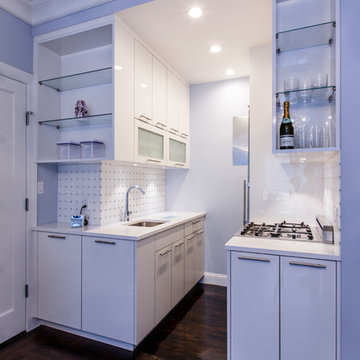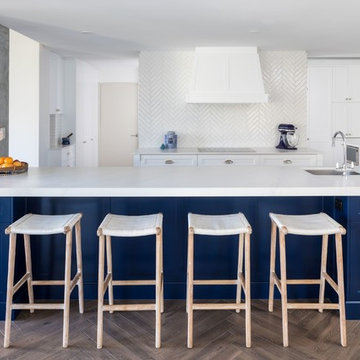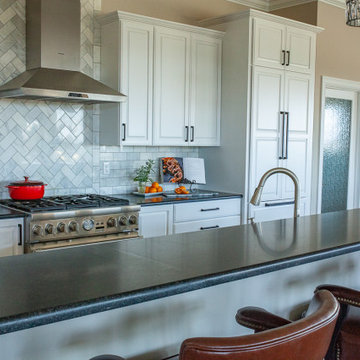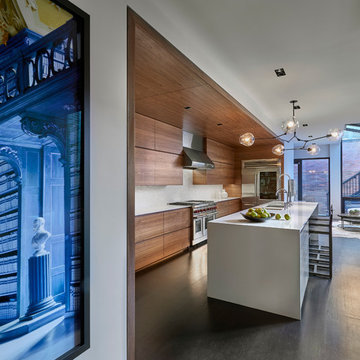Blue Galley Kitchen Design Ideas
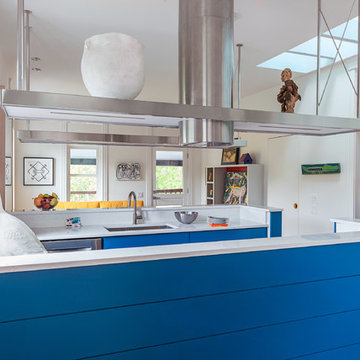
Beautiful kitchen in a bright and light space inside this modern apartment renovation in downtown Asheville. Sleek, stainless steel appliances coordinate with the neutral color palette, creating the perfect backdrop for the resident's art collection. Bold blue was chosen for the kitchen to add a pop of color. Interesting kitchen lights also provide a perch for art pieces.
Photography by Todd Crawford
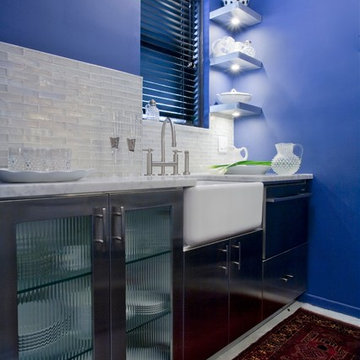
Stainless cabinets were custom made to fit the small space. Ribbed glass front doors and glass shelves give a lightness to the cabinets

What transforms an ordinary box into something unique and special? Details! Here is a list of the few highlighted details that might have otherwise been overlooked yet were incorporated for a beautiful layered effect. 1. Exposed door hinges 2. Two different door profiles, shaker and slab 3. Textured glass versus clear glass 4. Framed cabinetry 5. Two different countertop profile edges, straight edge and Bryn edge 6. Quartz slab for backsplash with cut out that mimics the molding detail of the hood. 7. Different paint finishes, high gloss black on hood and satin on remaining cabinetry…the list continues.
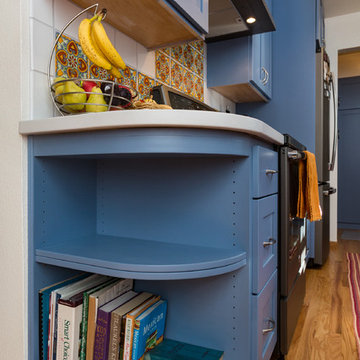
A rounded corner with open storage softened the end of the kitchen and allowed for an easier passage into the living room.
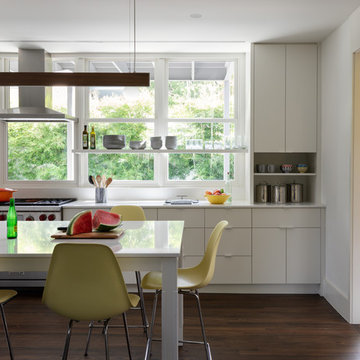
Kitchen windows open to porch and pool beyond. Island sized to seat six.
Photo by Whit Preston

Lisa Konz Photography
This was such a fun project working with these clients who wanted to take an old school, traditional lake house and update it. We moved the kitchen from the previous location to the breakfast area to create a more open space floor plan. We also added ship lap strategically to some feature walls and columns. The color palette we went with was navy, black, tan and cream. The decorative and central feature of the kitchen tile and family room rug really drove the direction of this project. With plenty of light once we moved the kitchen and white walls, we were able to go with dramatic black cabinets. The solid brass pulls added a little drama, but the light reclaimed open shelves and cross detail on the island kept it from getting too fussy and clean white Quartz countertops keep the kitchen from feeling too dark.
There previously wasn't a fireplace so added one for cozy winter lake days with a herringbone tile surround and reclaimed beam mantle.
To ensure this family friendly lake house can withstand the traffic, we added sunbrella slipcovers to all the upholstery in the family room.
The back screened porch overlooks the lake and dock and is ready for an abundance of extended family and friends to enjoy this beautiful updated and classic lake home.
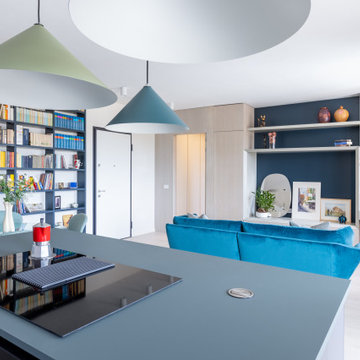
Il living presenta un divano in velluto ottanio, protagonista dell'intero spazio. Più defilata ma non meno importante la bellissima cucina con isola in vetro.
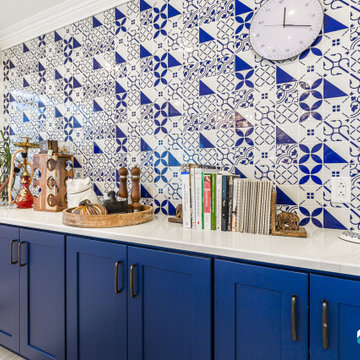
A MOROCCAN INSPIRED KITCHEN
The kitchen was inspired by the rich Moroccan blue back splash tile
Homeowners’ request: A contemporary Moroccan flair kitchen using royal blue, modern appliances ,an island for entertaining, and loads of storage.
Designer secret: Working with the same layout, for the sink and stove area and borrowing space from the small adjacent room was the best solution to make this underutilized small kitchen into a the perfect entertainment space and adding a island for their entertaining purposes. I wanted to to create a feature wall displaying Laila’s & Mahar’s colorful and vibrant characters
The royal blue Moroccan tile was the starting point, we decided to keep the cabinets white for a classic look and then layer in a rich royal blue for accent colors that grounds all the elements together. Brushed oil bronze hardware adds a warmth and richness.
We want our kitchen to feel inviting and happy, a place where our family and guests can gather without being in our way during meal prep time.
Materials used: CABINETS; bright white shaker doors for the main of the kitchen and royal blue base cabinets adds a punch of color .– QUARTZ COUNTERS; Silestone, Eternal Calacatta gold – FLOOR TILE; Stonetec 12” x 24 light grey– Maiolica Mai decore white & royal blue– WALL PAINT; 6206-21 Sketch paper – Appliances; Fisher& Paykel
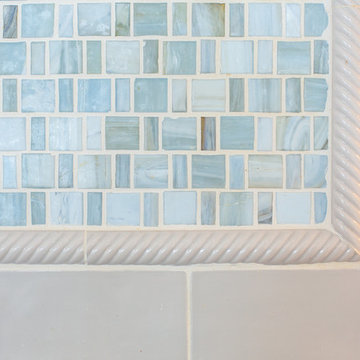
A lovely white kitchen, with White Rhino counters, handmade subway tile and mosaic back splash, polished nickel fixtures and door hardware, hardwood floors, a functional layout and plenty of natural light. Let's get cooking!
Karissa VanTassel Photography

Luxurious walnut and marble materials in the kitchen delight the chef and her dinner guests.

Ticking every box on the client’s wish list, here is our single galley layout project located in Whittlesford. The owners of this property in this beautiful village embarked on a new project, transforming their outdated kitchen into something truly special, a Handmade Kitchen Company design at its core.
Defined by strong coloured cabinets and characterful quartz worktops, this design scheme brings a modern twist to our Classic In-Frame Shaker. Honouring traditional elements, it seamlessly integrates classic craftsmanship with details such as traditional cornices and a cock beaded front frame to ensure a timeless style.
At the hub is a generous-sized island where conversations can take place and cherished memories can be made with family and friends. Its large proportions meant that we could include an induction hob and surface hood that was close to the versatile cooking area.
To give the kitchen space a generous and indulgent colour, our client opted for this deep indigo hue – Dock Blue by Little Greene.
Further elevating the design and function of the kitchen is the Heartly Grey worktop. The right worktop elegantly ties a kitchen design together and this particular one ticks all the boxes for durability and high design.
Blue Galley Kitchen Design Ideas
6
