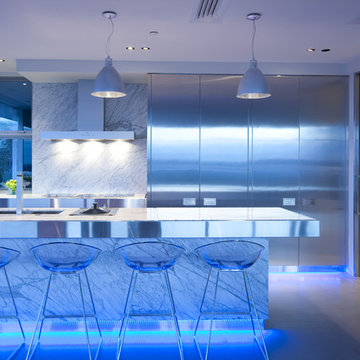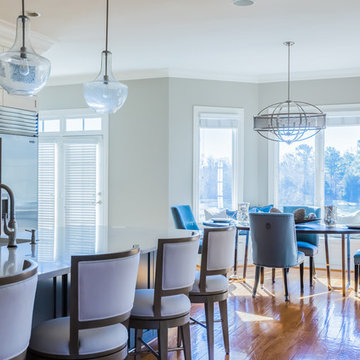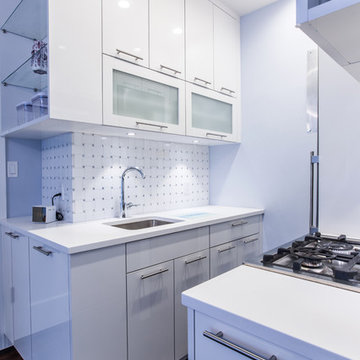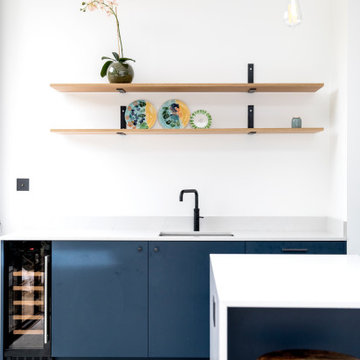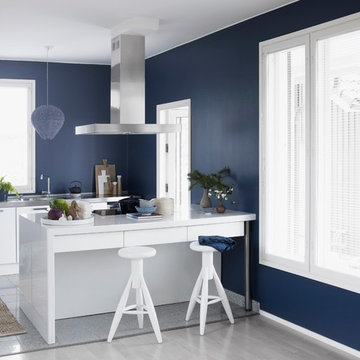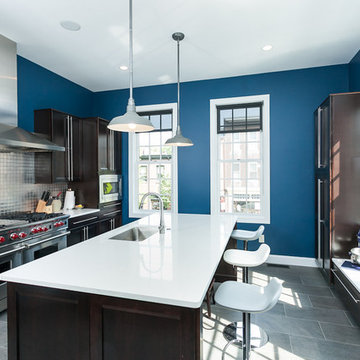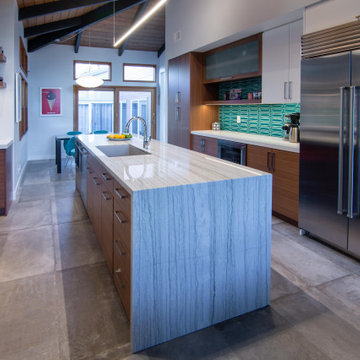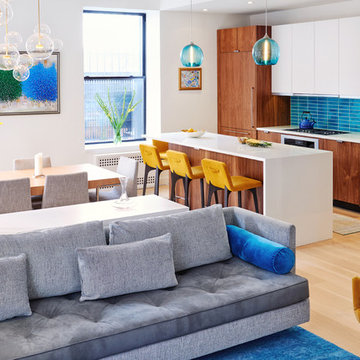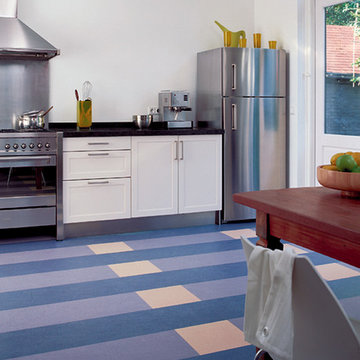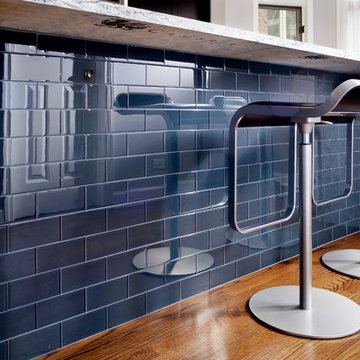Blue Galley Kitchen Design Ideas
Refine by:
Budget
Sort by:Popular Today
141 - 160 of 1,805 photos
Item 1 of 3
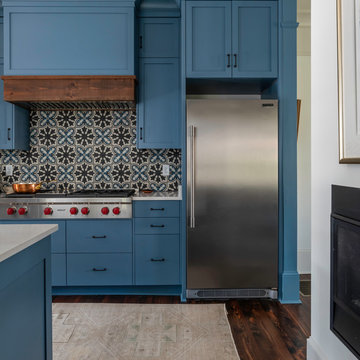
Take a look at this two-story historical design that is both unique and welcoming. This stylized kitchen is full of character and unique elements.
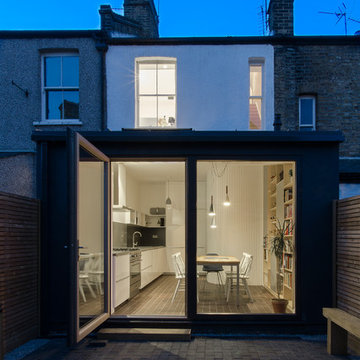
This extremely narrow house in East Dulwich is a so-called half house, sharing its entrance with the adjacent house, but otherwise being a terrace. The challenge was to create a space that feels generous and connects well with the tight spaces inside. The bathroom was moved from the lean-to at the rear to the first floor to unlock the rear of the house and create an open-plan kitchen-diner.
Photo: Fredrik Rissom
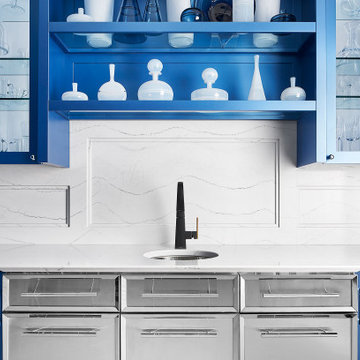
The overall design was done by Lori Lennon of Lori Lennon and Associates. My contribution to this was the stone and architectural details from the framed backsplash to the inverted beveled edge on the horizontal surfaces
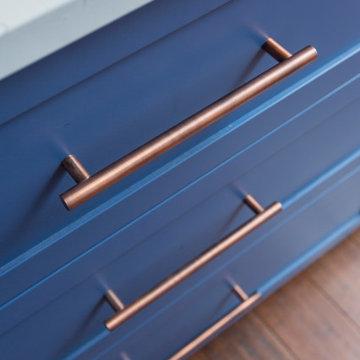
The entry to this kitchen was once a narrow door from the dining room. We removed the wall and the old drop ceiling with an ornate fan. Old oak cabinetry was replaced with custom made cabinets, with lower cabinets in classic blue and upper cabinetry in white. The farmhouse sink from Signature Hardware is in an antique copper finish from their Steyn line. The faucet is also from the Steyn line and coordinate with the antique copper drawer pulls. Tile Backsplash is Equipe Scale Triangolo and Magical 3 Triol in white glass from Hamilton Parker. The dishwasher is from Bosch.
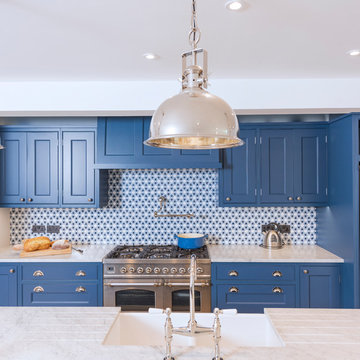
The Kensington blue kitchen was individually designed and hand made by Tim Wood Ltd.
This light and airy contemporary kitchen features Carrara marble worktops and a large central island with a large double French farmhouse sink. One side of the island features a bar area for high stools. The kitchen and its design flow through to the utility room which also has a high microwave oven. This room can be shut off by means of a hidden recessed sliding door.
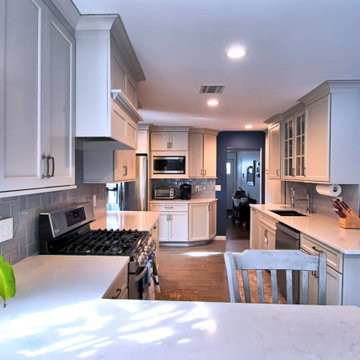
Traditional Galley style kitchen. Grey Herringbone glass tile.
Porcelain plank tile. Grey cabinets. White quartz countertop.
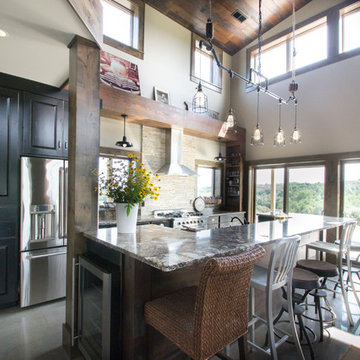
Black kitchen cabinets and the continued use of heavy wood beams provide ample space for storage and decoration while the large island allows for large gathering in this open kitchen.
---
Project by Wiles Design Group. Their Cedar Rapids-based design studio serves the entire Midwest, including Iowa City, Dubuque, Davenport, and Waterloo, as well as North Missouri and St. Louis.
For more about Wiles Design Group, see here: https://wilesdesigngroup.com/

Build: Graystone Custom Builders, Interior Design: Blackband Design, Photography: Ryan Garvin
Blue Galley Kitchen Design Ideas
8
