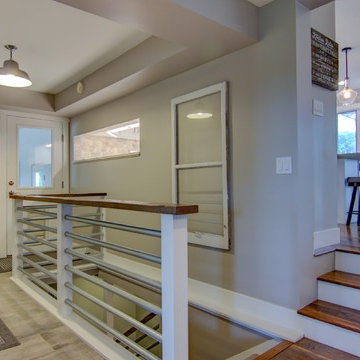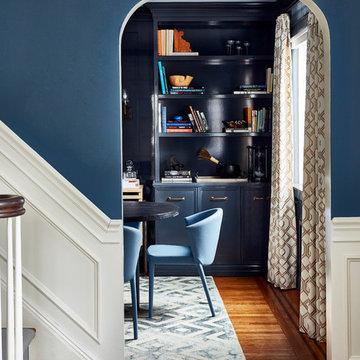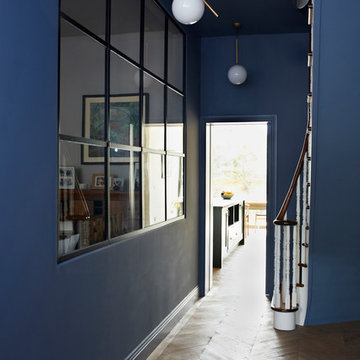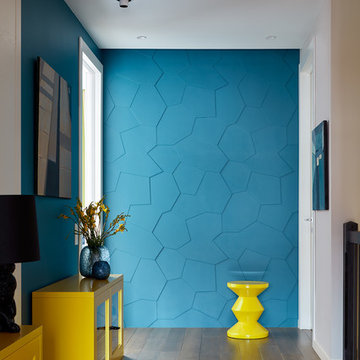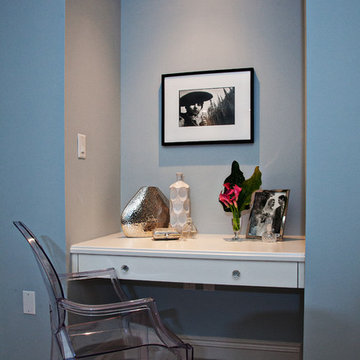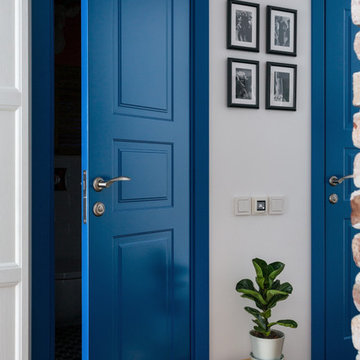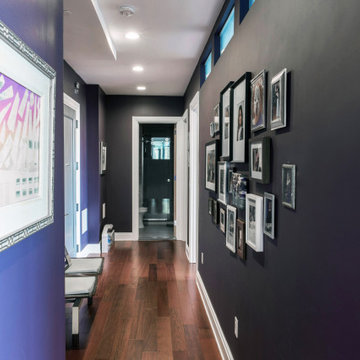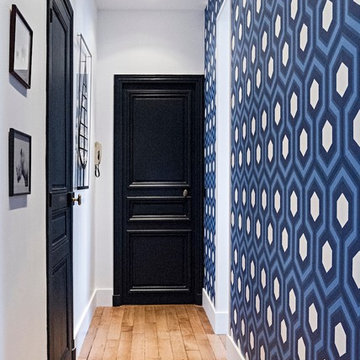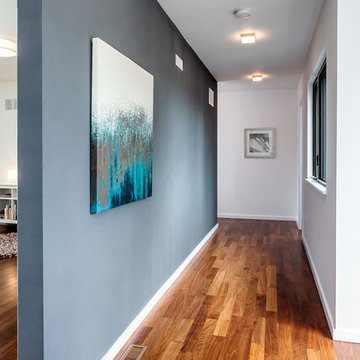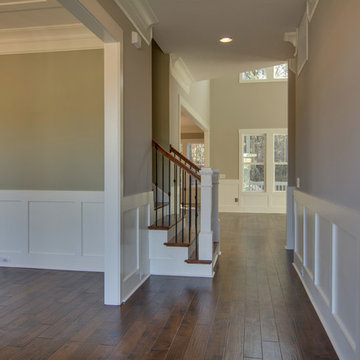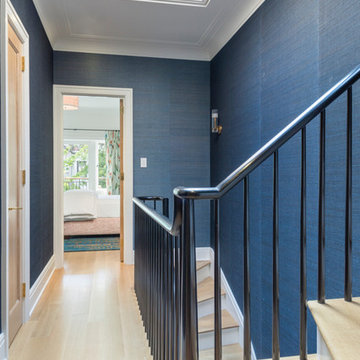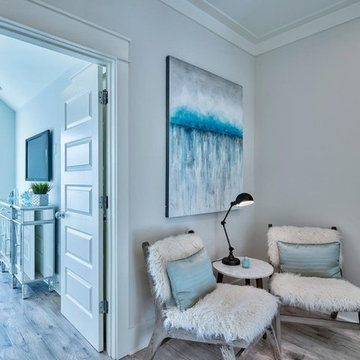Blue Hallway Design Ideas
Refine by:
Budget
Sort by:Popular Today
1 - 20 of 226 photos
Item 1 of 3
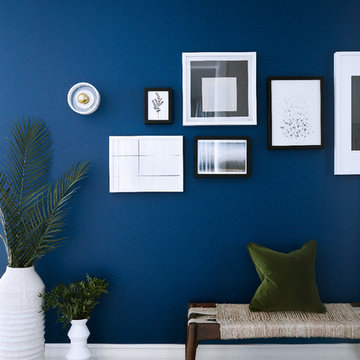
A jewelled coloured thread leads you from room to room. Upon entering, you are greeted by an electric blue oasis, tropical botany and hand selected local art.
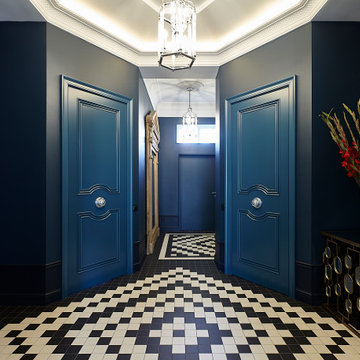
Модель Ноттингем примечательна тем, что ручка расположена посередине центральной поперечины. Полотна идеально вписываются в концепцию, добавляя импозантности и роскоши в интерьер. Каркас выполнен из сращенного массива березы, с обеих сторон влагостойкая МДФ, покрытая матовой эмалью NCS S 6020-B106. Внутри полотна наполнитель минеральная плита. При изготовлении нестандартных межкомнатных дверей на заказ мы учитываем все пожелания клиентов, поэтому комплектация может отличаться от стандартной. Например, для Ноттингем была подобрана фурнитура, исходя из индивидуального запроса клиентов: мы установили шариковый замок вместо магнитного, а также клиенты пожелали установить круглую хромированную ручку с фрезеровкой фабрики Fratelli Cattini (Италия).
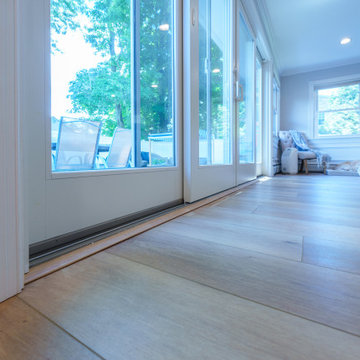
Inspired by sandy shorelines on the California coast, this beachy blonde vinyl floor brings just the right amount of variation to each room. With the Modin Collection, we have raised the bar on luxury vinyl plank. The result is a new standard in resilient flooring. Modin offers true embossed in register texture, a low sheen level, a rigid SPC core, an industry-leading wear layer, and so much more.
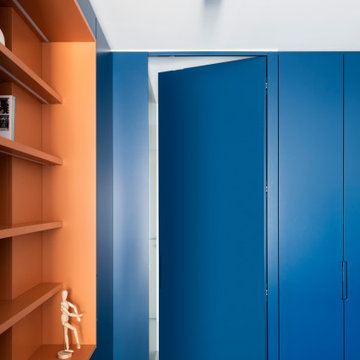
Accesso alla zona notte, tramite porta invisibile costituita da anta identica all'armadiatura
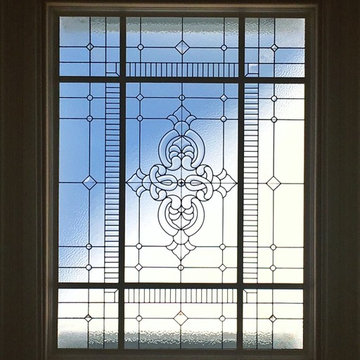
Custom leaded glass laylights with bevel clusters for 9-piece hallway skylight
Glass: clear textured glass (hammered, rough rolled, and crocodile) and stock bevels
Lead: 3/16" rounded
Size: 1 @ Total ~42" x 70" x 32" x 1/4" thick
*This product was commissioned and made-to-order. If you're interested in this design, let's chat! We can recreate it for you to your specified dimensions, or we can discuss any design changes you'd like, as well as additional options for materials (glass texture, color, lead size, etc.). Reach out to hello@legacyglass.com to get started!
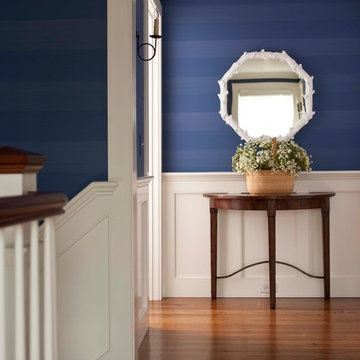
John Bessler Photography http://www.besslerphoto.com
Pinemar, Inc.- Philadelphia General Contractor & Home Builder.
Interior Design By T. Keller Donovan
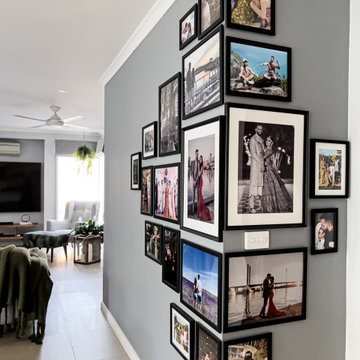
Modern and crisp photo wall created in the open living/dining/kitchen space. Amalgamation of different size photo frames arranged in triangular shape around both sides of the wall corner, is a unique and interesting take on the photo wall. Dark Grey wall colour create a perfect background for the photo frames.
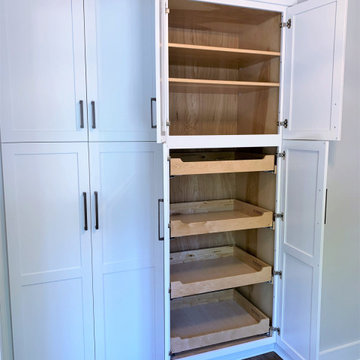
We started with a small, 3 bedroom, 2 bath brick cape and turned it into a 4 bedroom, 3 bath home, with a new kitchen/family room layout downstairs and new owner’s suite upstairs. Downstairs on the rear of the home, we added a large, deep, wrap-around covered porch with a standing seam metal roof.
Blue Hallway Design Ideas
1
