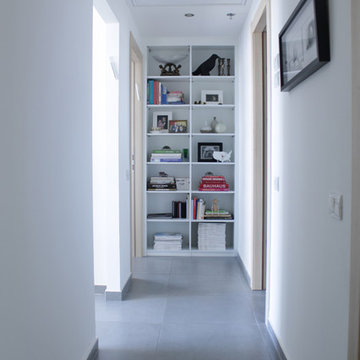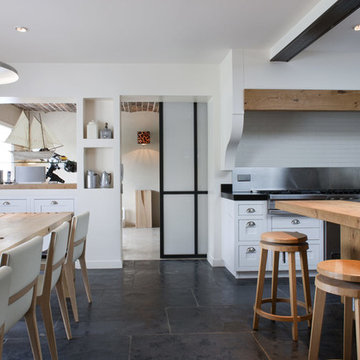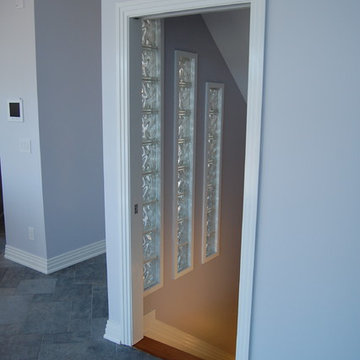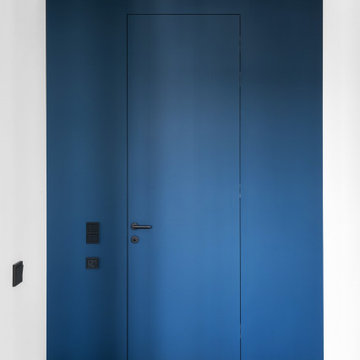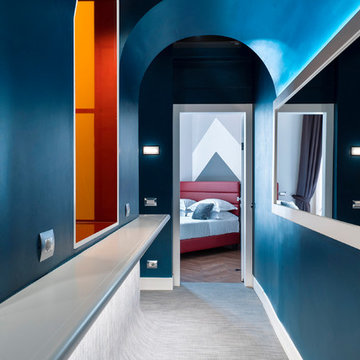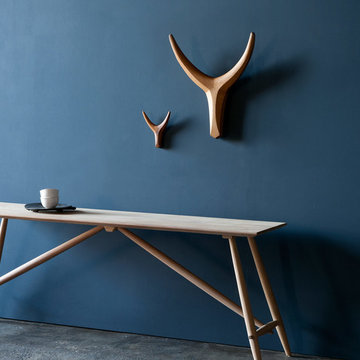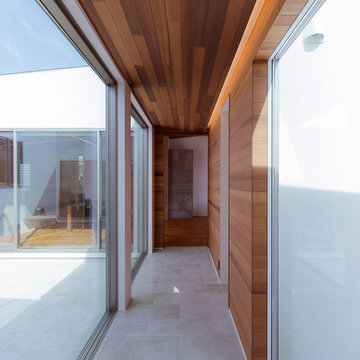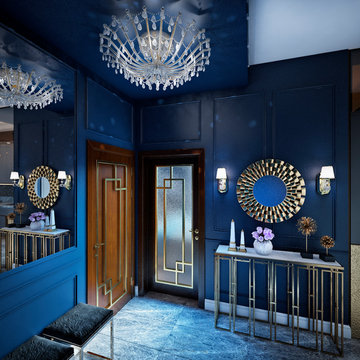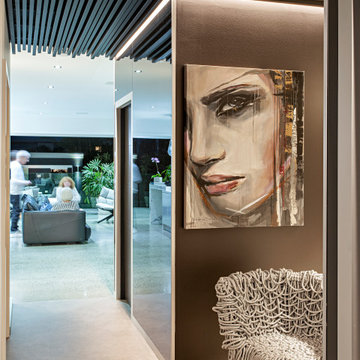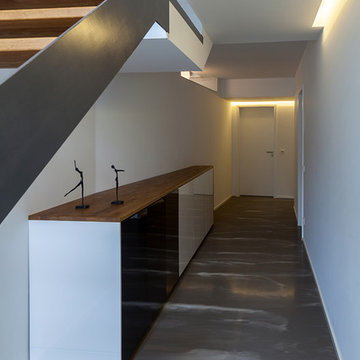Blue Hallway Design Ideas with Grey Floor
Refine by:
Budget
Sort by:Popular Today
1 - 20 of 74 photos
Item 1 of 3

The top floor landing has now become open and bright and a space that encourages light from the two windows.
Muz- Real Focus Photography 07507 745 655
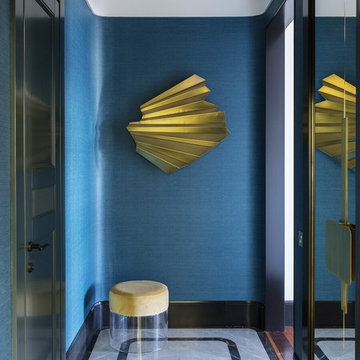
Ксения Брейво-дизайнер интерьера, декоратор. Фрагмент прихожей с видом на скульптуру.
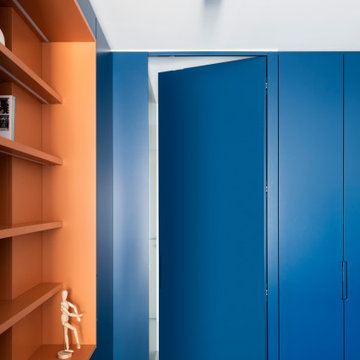
Accesso alla zona notte, tramite porta invisibile costituita da anta identica all'armadiatura
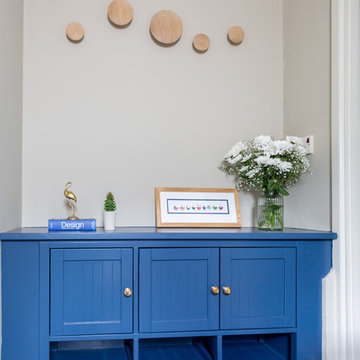
The kitchen dining area was given a total revamp where the cabinets were repainted, with the lower ones in a dark blue and the top ones in 'beige' to match the wall and tile splashback colour. Splashes of mustard were used to give a pop of colour. The fireplace was tiled and used for wine storage and the lighting updated in antique brass fittings. The adjoining hall area was also updated and the existing cabinet modified and painted same blue as the lower kitchen ones for a cohesive look.
Photos by Simply C Photography
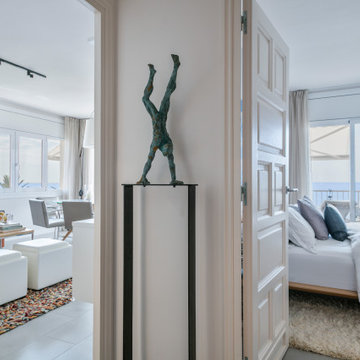
La entrada al living está justo al lado del dormitorio principal, desde donde se adivinan las fantásticas vistas a las playas del paseo marítimo de Sitges. En este espacio entre ambas entradas, destaca una escultura en bronce que descansa sobre un pie en forja, perteneciente a la colección privada de arte de mis clientes.
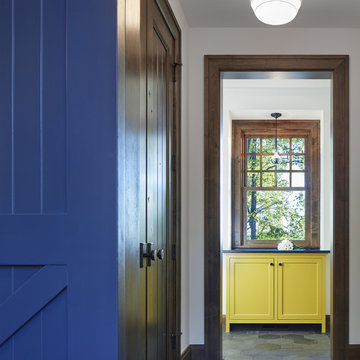
Builder: John Kraemer & Sons | Architecture: Murphy & Co. Design | Interiors: Engler Studio | Photography: Corey Gaffer
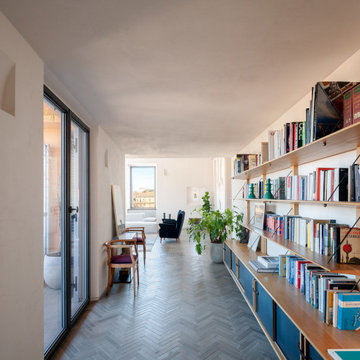
La scelta dei materiali ha voluto enfatizzare il contrasto tra l’anima antica e quella contemporanea dell’appartamento: il pavimento in cotto a spina di pesce del piano inferiore di colore grigio e le tavole di rovere al piano superiore.
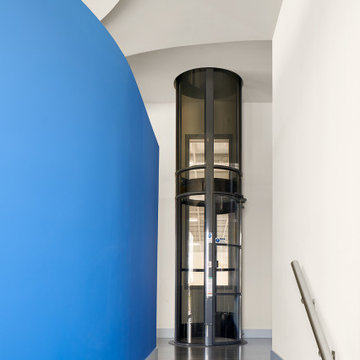
This is the top of the main entry stair folding into the home portion of the hangar home. The top of this stair is an Elevator. The ceiling treatment and the curve of the wall helps draw you into the heart of the home.
Blue Hallway Design Ideas with Grey Floor
1
