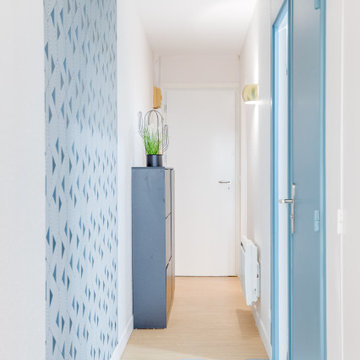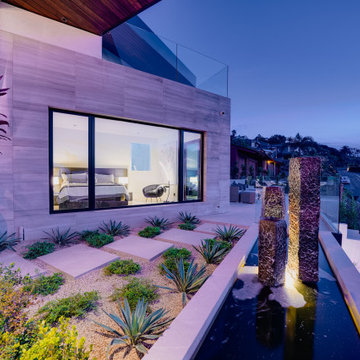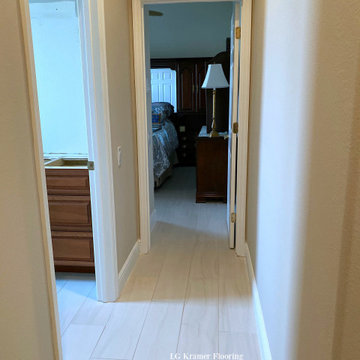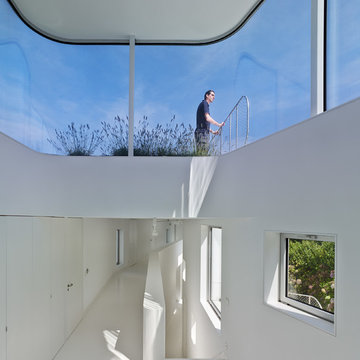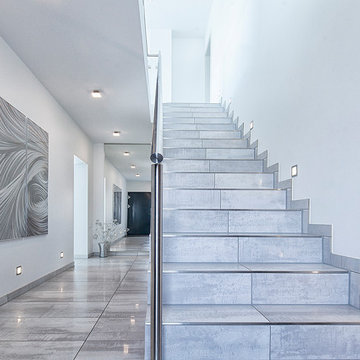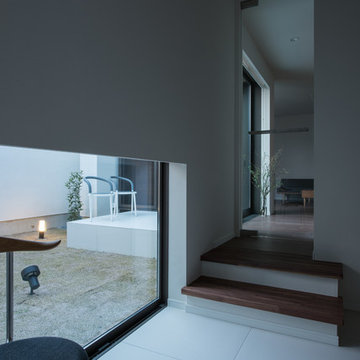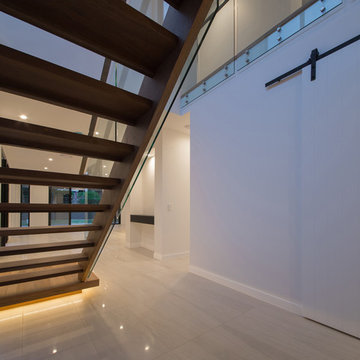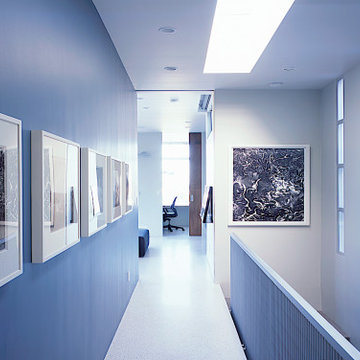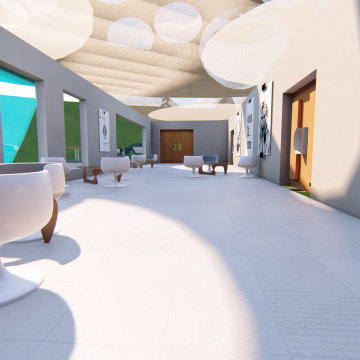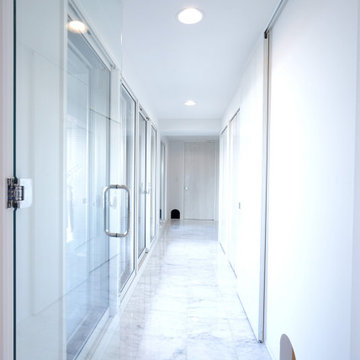Blue Hallway Design Ideas with White Floor
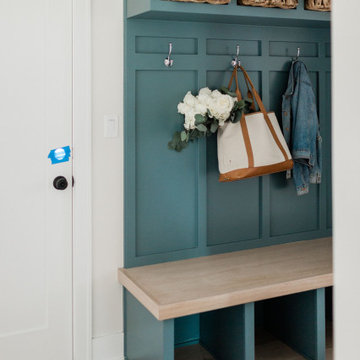
Seashell Oak Hardwood – The Ventura Hardwood Flooring Collection is contemporary and designed to look gently aged and weathered, while still being durable and stain resistant. Hallmark Floor’s 2mm slice-cut style, combined with a wire brushed texture applied by hand, offers a truly natural look for contemporary living.
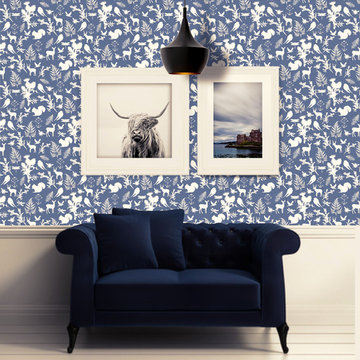
A Highland Riot’ is a collection inspired by the Scottish highlands. Highlands is a design inspired by the view from Aunt’s garden, which greeted me and my coffee every morning on my own highland adventure. This silhouette design has been designed to capture your attention, drawing you in and allowing you to get lost amongst the woodland creatures and abundance of nature which are all native to Scotland. Designed for the wilderness lovers, the explorers and those partial to a ‘wee dram’. This design can be immediately customised to any particular colourway of your choosing for large orders.
Let’s bring the outside in!
All of our wallpapers are printed right here in the UK; printed on the highest quality substrate. With each roll measuring 52cms by 10 metres. This is a paste the wall product with a straight repeat. Due to the bespoke nature of our product we strongly recommend the purchase of a 17cm by 20cm sample through our shop, prior to purchase to ensure you are happy with the colours.
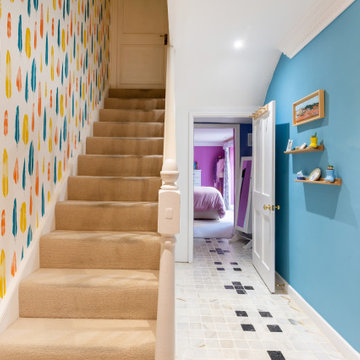
Hallway Design as part of a complete Interior Design for a Lower Ground Flat in Cheltenham.
The original floor tiles were kept and cleaned up throughout the hallway. They also form the floor within the new storage areas and bedroom foyer, created as part of the renovation.
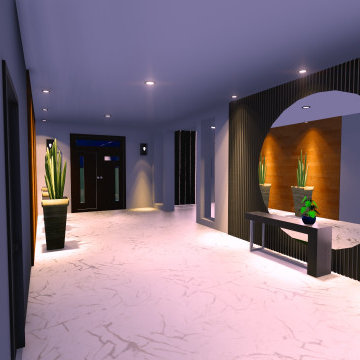
this project was semi finished, our team intervenes at the level of arrangement all which is related by the interior as the electricity, the ground, the painting, the roof, the lighting and the choice of furniture
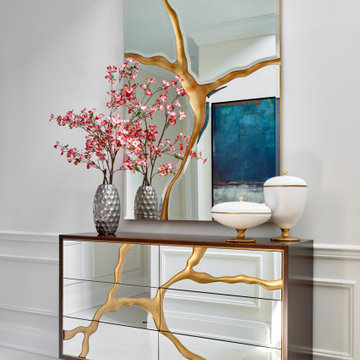
We first worked with these clients in their Toronto home. They recently moved to a new-build in Kleinburg. While their Toronto home was traditional in style and décor, they wanted a more transitional look for their new home. We selected a neutral colour palette of creams, soft grey/blues and added punches of bold colour through art, toss cushions and accessories. All furnishings were curated to suit this family’s lifestyle. They love to host and entertain large family gatherings so maximizing seating in all main spaces was a must. The kitchen table was custom-made to accommodate 12 people comfortably for lunch or dinner or friends dropping by for coffee.
For more about Lumar Interiors, click here: https://www.lumarinteriors.com/
To learn more about this project, click here: https://www.lumarinteriors.com/portfolio/kleinburg-family-home-design-decor/
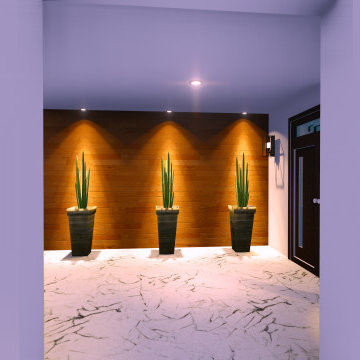
this project was semi finished, our team intervenes at the level of arrangement all which is related by the interior as the electricity, the ground, the painting, the roof, the lighting and the choice of furniture
Blue Hallway Design Ideas with White Floor
1
