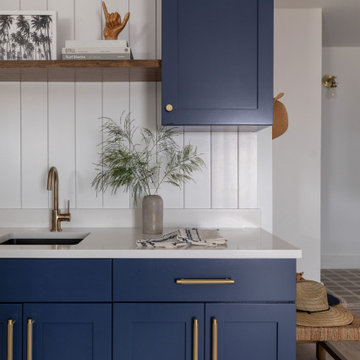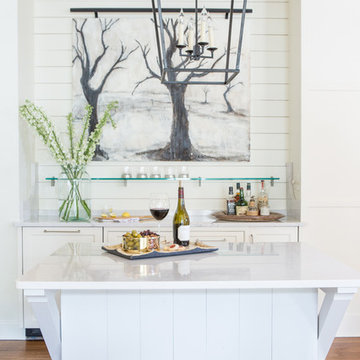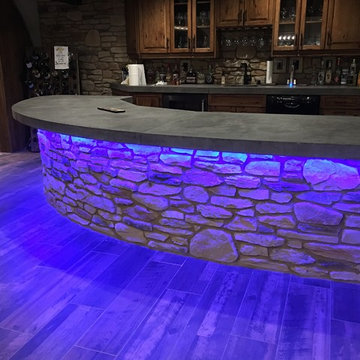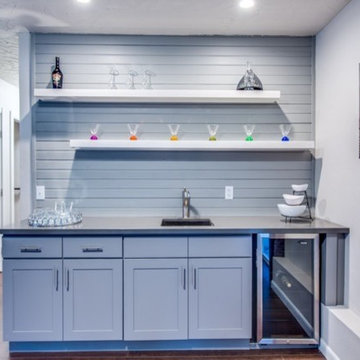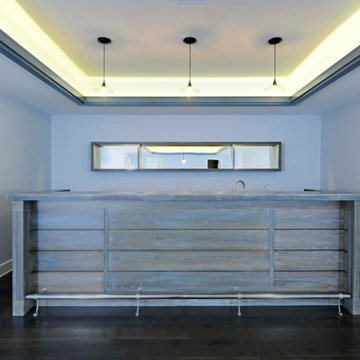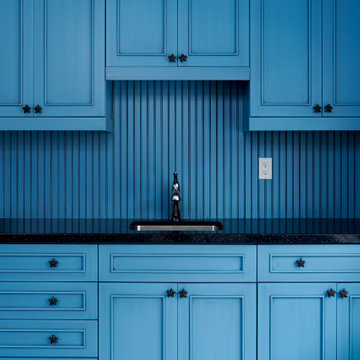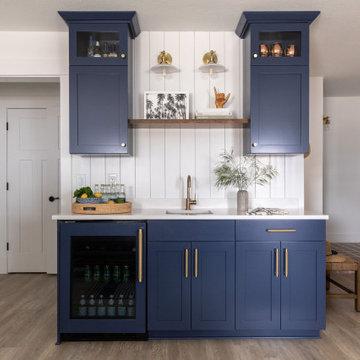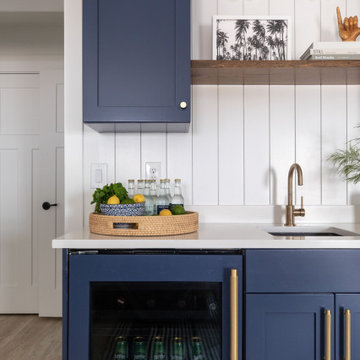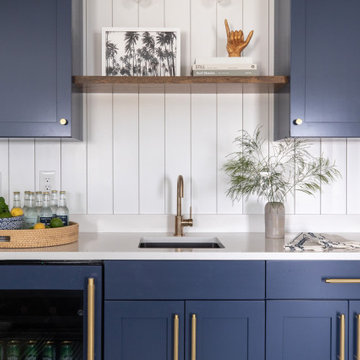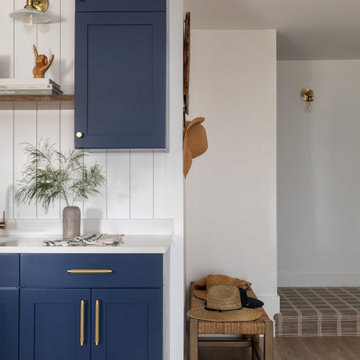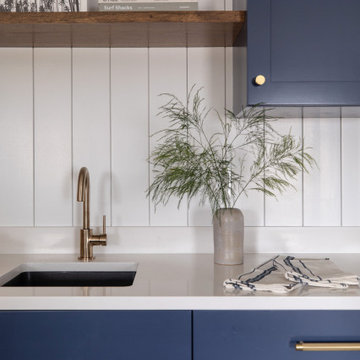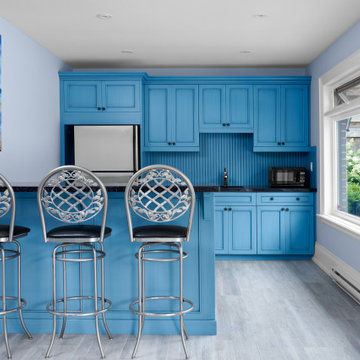Blue Home Bar Design Ideas with Timber Splashback
Refine by:
Budget
Sort by:Popular Today
1 - 20 of 20 photos

Birchwood Construction had the pleasure of working with Jonathan Lee Architects to revitalize this beautiful waterfront cottage. Located in the historic Belvedere Club community, the home's exterior design pays homage to its original 1800s grand Southern style. To honor the iconic look of this era, Birchwood craftsmen cut and shaped custom rafter tails and an elegant, custom-made, screen door. The home is framed by a wraparound front porch providing incomparable Lake Charlevoix views.
The interior is embellished with unique flat matte-finished countertops in the kitchen. The raw look complements and contrasts with the high gloss grey tile backsplash. Custom wood paneling captures the cottage feel throughout the rest of the home. McCaffery Painting and Decorating provided the finishing touches by giving the remodeled rooms a fresh coat of paint.
Photo credit: Phoenix Photographic

Interior design by Tineke Triggs of Artistic Designs for Living. Photography by Laura Hull.

With an elegant bar on one side and a cozy fireplace on the other, this sitting room is sure to keep guests happy and entertained. Custom cabinetry and mantel, Neolith counter top and fireplace surround, and shiplap accents finish this room.
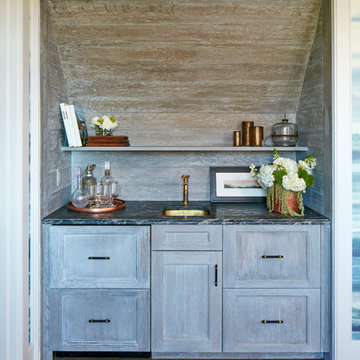
Nestled in the dunes on a double ocean front lot, the interior of this magnificent home is comprised of bespoke furnishings designed and built for each space. Carefully selected antiques and eclectic artwork blend colors and textures to create a comfortable, fresh palette balancing formality with a touch of whimsy granting the classic architecture an unexpected and lighthearted feel.
Photography: Dana Hoff

The owners engaged us to conduct a full house renovation to bring this historic stone mansion back to its former glory. One of the highest priorities was updating the main floor’s more public spaces which serve as the diplomat's primary representation areas where special events are hosted.
Worn wall-to-wall carpet was removed revealing original oak hardwood floors that were sanded and refinished with an Early American stain. Great attention to detail was given to the selection, customization and installation of new drapes, carpets and runners all of which had to complement the home’s existing antique furniture. The striking red runner gives new life to the grand hall and winding staircase and makes quite an impression upon entering the property. New ceilings, medallions, chandeliers and a fresh coat of paint elevate the spaces to their fullest potential. A customized bar was added to an adjoining sunroom that serves as spillover space for formal events and a more intimate setting for casual gatherings.
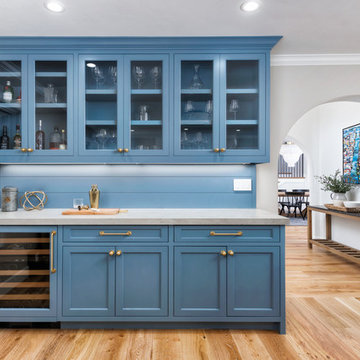
With an elegant bar on one side and a cozy fireplace on the other, this sitting room is sure to keep guests happy and entertained. Custom cabinetry and mantel, Neolith counter top and fireplace surround, and shiplap accents finish this room.
Blue Home Bar Design Ideas with Timber Splashback
1
