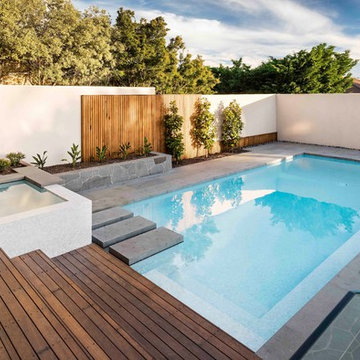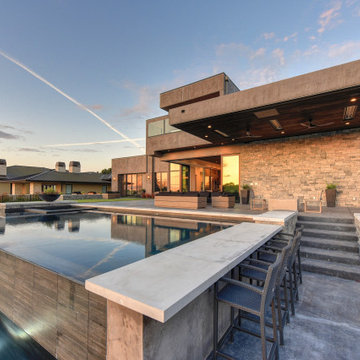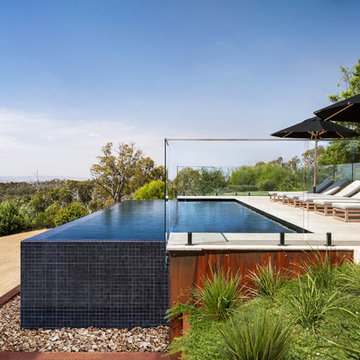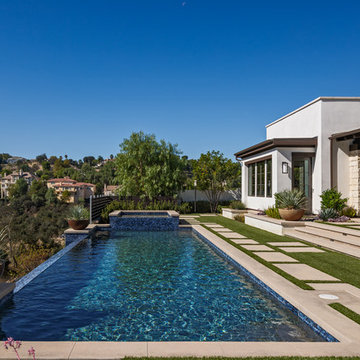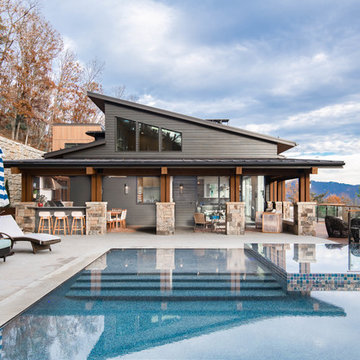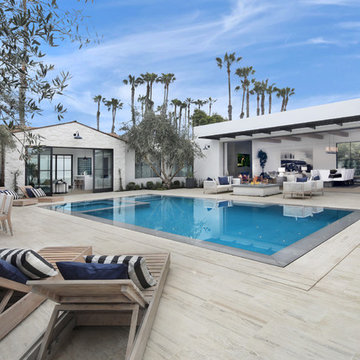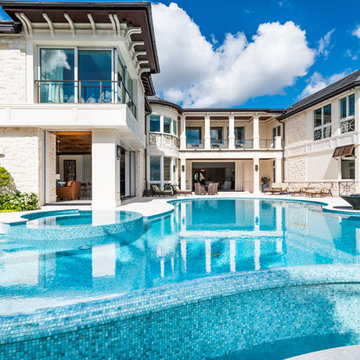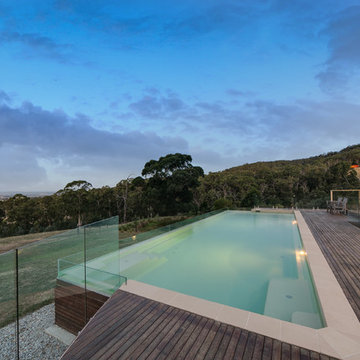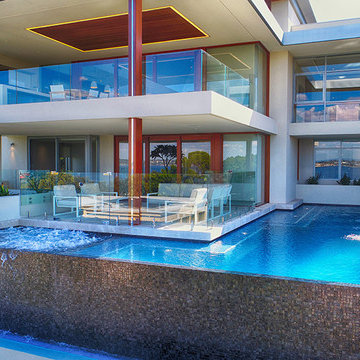Blue Infinity Pool Design Ideas
Refine by:
Budget
Sort by:Popular Today
1 - 20 of 5,730 photos
Item 1 of 3

Our clients desire for their 4th floor terrace was to enjoy the best of all worlds. An outdoor living space complete with sun bathing options, seating for fireside cocktail parties able to enjoy the ocean view of LaJolla California. Their desire was to include a small Kitchen and full size Bathroom. In addition, an area for lounging with complete sun protection for those who wanted to enjoy outdoor living but not be burned by it
By embedding a 30' steel beam across the center of this space, the 50' wide structure includes a small outdoor Kitchen and full-size Bathroom and an outdoor Living room, just steps away from the Jacuzzi and pool... We even included a television on a hydraulic lift with a 360-degree radius. The amazing vanishing edge pool dangles above the Grotto below with water spilling over both sides. Glass lined side rails grace the accompanying bridges as the pathway connects to the front of the terrace… A sun-worshiper’s paradise!
Nestled against the hillside in San Diego California, this outdoor living space provides homeowners the luxury of living in Southern California most coveted Real-estate... LaJolla California.
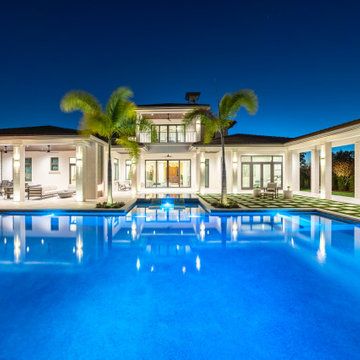
The custom pool is surrounded by the home creating an indoor-outdoor flow for enjoyment and entertainment. Photography by Ryan Hughes Design.
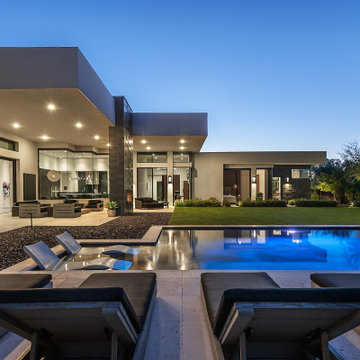
A warm and inviting oasis, there is a strong indoor-outdoor connection innate in Urban Modern's architecture.
https://www.drewettworks.com/urban-modern/
Project Details // Urban Modern
Location: Kachina Estates, Paradise Valley, Arizona
Architecture: Drewett Works
Builder: Bedbrock Developers
Landscape: Berghoff Design Group
Interior Designer for development: Est Est
Interior Designer + Furnishings: Ownby Design
Photography: Mark Boisclair
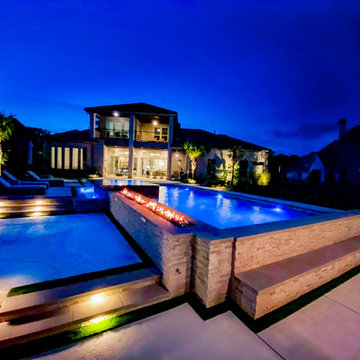
Beautiful modern pool project in Southlake, TX designed by Mike Farley. It has a large cabana with a outdoor kitchen and fireplace. The hillside was terraced to create different gathering areas. The desire for great water features resulted in the back of the fire feature creating an awesome sound with a water wall and the cabana bench back created a spot for the sheer descents. The lush tropical plantings accented with raised planters and synthetic grass provide privacy with the neighbors and will grow into paradise. Constructed by Claffey Pools & landscape by Joey Designs. Photo by Mike Farley.
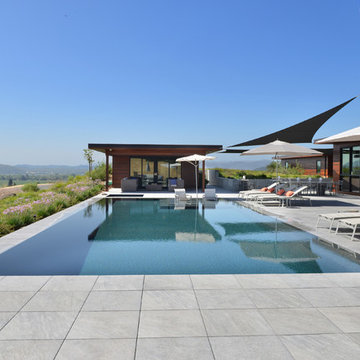
We installed the unseen Buzon roof deck pedestals and the Italian porcelain pavers in this 5,000 sf outdoor roof deck and pool patio.

The outdoor living area utilizes bold radial lines to offer a sense of unobstructed openness along the panoramic riverside views. Special consideration was given to the design and engineering of the outdoor space to allow a massive 60-foot span between columns, resulting in an unparalleled view. Playful geometric shapes speak to an easy livability that belie the bold and glamorous design. The second floor deck provides seamless access from the guest bedrooms, office and exercise rooms. The use of glass railing and zero-edge doors carefully preserve the view.
A Grand ARDA for Outdoor Living Design goes to
RG Designs and K2 Design Group
Designers: Richard Guzman with Jenny Provost
From: Bonita Springs, Florida
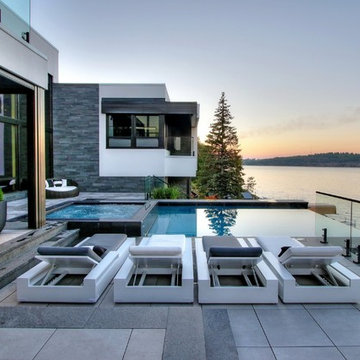
The outdoor living room’s covered lounge area is located two steps above the main pool deck. Whether you’re indoor or out, the view over the lake is beautifully calming. That’s why it’s a focal point from the great room, with its impressive two-storey wall of glass.
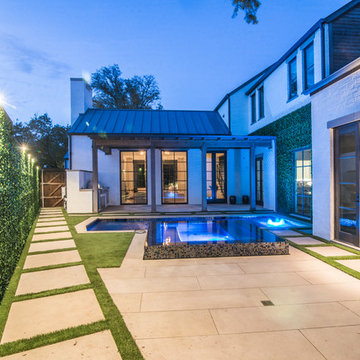
See Video of this backyard transformation on Scapes Incorporated you tube channel. https://www.youtube.com/watch?v=TQbUvP5TUx0
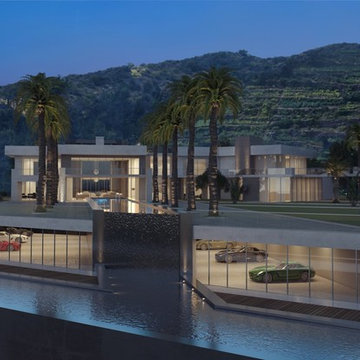
This was my favorite aspect of the redesign. We took several negatives and turned them into incredible, showcase features. For example, the current basement has 8 foot high ceilings and is used primarily for storage. Our plan lowers it 4 feet, allowing for an enormous car and art gallery. The walls of the pool are acrylic letting in light and turning this area into a coveted place to entertain. The reflecting pool is approximately 150 feet long and invites people from the house into the yard to enjoy the gardens and the views. There are several unusable acres of hillside. Our plan calls for those to be planted with wine producing grapes with a wine cellar and caves built into the hillside.
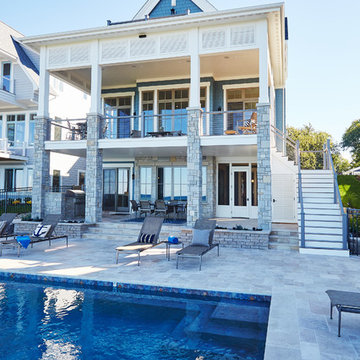
Designed with an open floor plan and layered outdoor spaces, the Onaway is a perfect cottage for narrow lakefront lots. The exterior features elements from both the Shingle and Craftsman architectural movements, creating a warm cottage feel. An open main level skillfully disguises this narrow home by using furniture arrangements and low built-ins to define each spaces’ perimeter. Every room has a view to each other as well as a view of the lake. The cottage feel of this home’s exterior is carried inside with a neutral, crisp white, and blue nautical themed palette. The kitchen features natural wood cabinetry and a long island capped by a pub height table with chairs. Above the garage, and separate from the main house, is a series of spaces for plenty of guests to spend the night. The symmetrical bunk room features custom staircases to the top bunks with drawers built in. The best views of the lakefront are found on the master bedrooms private deck, to the rear of the main house. The open floor plan continues downstairs with two large gathering spaces opening up to an outdoor covered patio complete with custom grill pit.
Blue Infinity Pool Design Ideas
1
