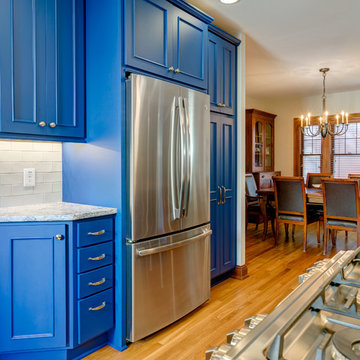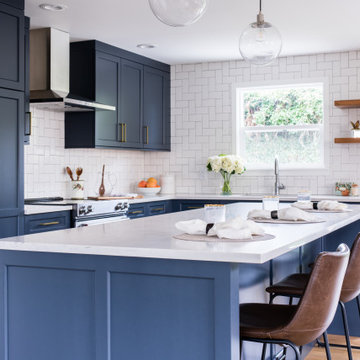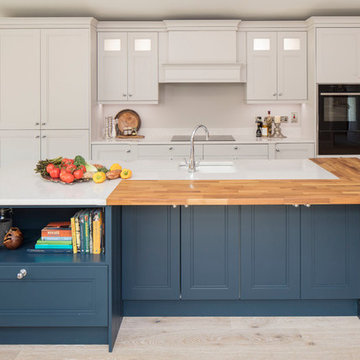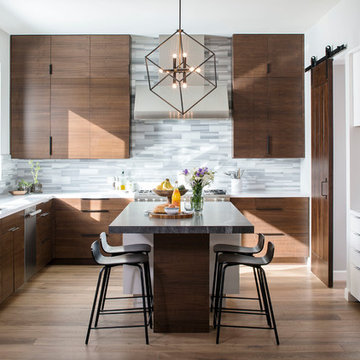Blue Kitchen with Light Hardwood Floors Design Ideas
Refine by:
Budget
Sort by:Popular Today
1 - 20 of 1,689 photos
Item 1 of 3

Contemporary new home situated absolute waterfront on the magnificent Waiheke Island. The expansive kitchen, scullery, and dining areas are positioned above the sunken lounge and provided a platform to create a feature of the kitchen.
Simple white cabinetry was used, which is paired with Petra Grey Granite and finished with blue glass splashbacks and island features. LED lighting features extensively under the shelves plus within the island; not only provides light to the area but imparts drama in the evening.

A love of bread making in this family meant they needed multiple prep areas and better storage solutions.

Espace cuisine : un maximum de rangements sous forme de placards hauts et bas et de niches ouvertes sous plan. Les couleurs sont intenses et tranchées mais l'aspect veloutée et mat des façades s'harmonisent en douceur avec le chêne du sol et des rangements hauts ainsi qu'avec le blanc marbré Calacata du plan de travail.

Kitchen |
A space that feels fresh, inviting and spacious, perfect for family time, entertaining, and cooking up a fabulous meal.
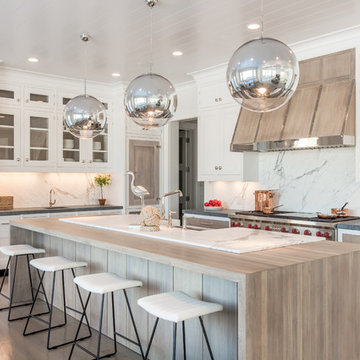
Pale and weathered driftwood. Coastal morning fog. A cool spot of sand – The essence of a Hamptons beach scene captured in a light and inviting Bakes & Kropp kitchen. The foundation for this space is our custom cabinetry, Meridian style, in a hand-painted white finish with Smoke Walnut accents. The expansive waterfall island features the same Smoke Walnut signature finish, as does the custom Bakes & Kropp range hood, which is beautifully banded in stainless steel. Chic orb chandeliers and Bakes hardware in polished nickel bring some jewelry-like radiance to the room, juxtaposing the Walnut’s soft matte finish. From every view and angle, the composition reflects this home’s serene coastal vibe.

David Reeve Architectural Photography; This vacation home is located within a narrow lot which extends from the street to the lake shore. Taking advantage of the lot's depth, the design consists of a main house and an accesory building to answer the programmatic needs of a family of four. The modest, yet open and connected living spaces are oriented towards the water.
Since the main house sits towards the water, a street entry sequence is created via a covered porch and pergola. A private yard is created between the buildings, sheltered from both the street and lake. A covered lakeside porch provides shaded waterfront views.

Heath Little Diamond ceramic tile backsplash, painted cabinets, stained oak floating shelves.
Blue Kitchen with Light Hardwood Floors Design Ideas
1




